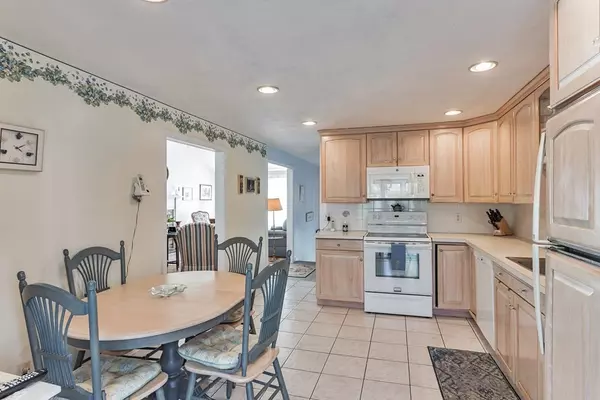$1,000,000
$889,000
12.5%For more information regarding the value of a property, please contact us for a free consultation.
3 Beds
2 Baths
2,028 SqFt
SOLD DATE : 06/02/2021
Key Details
Sold Price $1,000,000
Property Type Single Family Home
Sub Type Single Family Residence
Listing Status Sold
Purchase Type For Sale
Square Footage 2,028 sqft
Price per Sqft $493
MLS Listing ID 72815473
Sold Date 06/02/21
Style Contemporary, Raised Ranch
Bedrooms 3
Full Baths 2
HOA Y/N false
Year Built 1982
Annual Tax Amount $9,544
Tax Year 2021
Lot Size 0.320 Acres
Acres 0.32
Property Description
A terrific contemporary raised ranch in a wonderful neighborhood just a short walk to Needham Heights and train to Boston. A fabulous level private back yard abuts town own land.This spacial home has an inviting open living room and dining combination great room with an impressive cathedral ceiling and fireplace that makes for an open and dramatic contemporary appeal. The eat-in kitchen has ample counter and cabinet space and opens to beautiful heated sunroom with walls of glass and a vaulted ceiling overlooking the private yard. There is a large master bedroom with a private bath as well as two additional bedrooms with a second bath off the hall. The lower level echoes the open feel from upstairs with a full front to back open space with a wood stove. The storage space in the oversized two car garage is so convenient and makes for parking a breeze with space for everything, This opportunity is here to enjoy a wonderful home in an excellent location at a very good price.
Location
State MA
County Norfolk
Zoning SRB
Direction Highland Avenue to Alfreton
Rooms
Family Room Flooring - Stone/Ceramic Tile
Basement Full, Finished
Primary Bedroom Level First
Dining Room Cathedral Ceiling(s), Flooring - Hardwood
Kitchen Flooring - Stone/Ceramic Tile
Interior
Heating Forced Air, Natural Gas
Cooling Central Air
Flooring Tile, Hardwood
Fireplaces Number 2
Fireplaces Type Family Room
Appliance Range, Dishwasher, Disposal, Gas Water Heater, Utility Connections for Electric Range
Laundry First Floor
Exterior
Exterior Feature Sprinkler System
Garage Spaces 2.0
Community Features Public Transportation, Shopping, Pool, Tennis Court(s), Park, Walk/Jog Trails, Golf, Medical Facility, Laundromat, Bike Path, Conservation Area, Highway Access, House of Worship, Public School, T-Station
Utilities Available for Electric Range
Waterfront false
Roof Type Shingle
Total Parking Spaces 2
Garage Yes
Building
Lot Description Level
Foundation Concrete Perimeter
Sewer Public Sewer
Water Public
Schools
Elementary Schools John Eliot
Middle Schools Pollard Middle
High Schools Needham Hs
Others
Senior Community false
Read Less Info
Want to know what your home might be worth? Contact us for a FREE valuation!

Our team is ready to help you sell your home for the highest possible price ASAP
Bought with Bill Paulson • Keller Williams Realty
GET MORE INFORMATION

REALTOR® | Lic# 9070371






