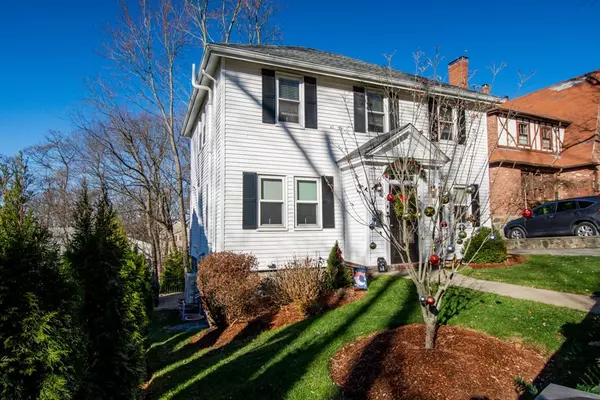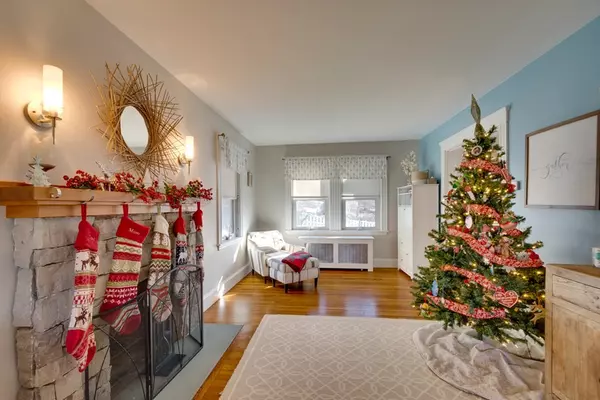$805,000
$749,900
7.3%For more information regarding the value of a property, please contact us for a free consultation.
3 Beds
2 Baths
1,650 SqFt
SOLD DATE : 02/18/2021
Key Details
Sold Price $805,000
Property Type Single Family Home
Sub Type Single Family Residence
Listing Status Sold
Purchase Type For Sale
Square Footage 1,650 sqft
Price per Sqft $487
Subdivision Bellevue Hill
MLS Listing ID 72767383
Sold Date 02/18/21
Style Colonial
Bedrooms 3
Full Baths 2
Year Built 1930
Annual Tax Amount $2,010
Tax Year 2020
Lot Size 5,662 Sqft
Acres 0.13
Property Description
OFFER ACCEPTED! OPEN HOUSES CANCELED 12/19 & 12/20! NEW TO MARKET!! Totally renovated 1930's CE Colonial desireable Bellevue Hill neighborhood of West Roxbury! A blend of charm, warmth & class describe this tastefully restored & decorated home. Features include:wood panelled catherdral ceilings in front entry/rear hall, front to back w/natural stone fireplace LR, 2012 kitchen w/granite countertops tops & stainless steel appl, custom panelled cabinets w/soft close drawers, pantry & a large kitchen island. Open layout from kitchen to large DR area, 2012 full shower bath w/full size W/D off kitchen, 3 corner bedrms & 2012 bath on 2nd flr, hardwood floors & recessed lights throughout, good quality finished basement custom closets & walk out to landscaped yard w/wrought iron fencing. 2012 high efficiency wall mounted Finnish brand Rinnai heating/hot water system, 2019 Mitsubishi split heat/ac unit & new windows 2012,new roof in 2018! Walk to commuter rail or bus- minutes to Boston.
Location
State MA
County Suffolk
Area West Roxbury
Zoning Res
Direction LaGrange Steet to Bellevue Hill Rd
Rooms
Basement Full, Finished, Walk-Out Access
Primary Bedroom Level Second
Dining Room Ceiling Fan(s), Flooring - Hardwood, Open Floorplan, Remodeled, Lighting - Overhead
Kitchen Closet/Cabinets - Custom Built, Flooring - Hardwood, Pantry, Countertops - Stone/Granite/Solid, Countertops - Upgraded, Kitchen Island, Cabinets - Upgraded, Exterior Access, Open Floorplan, Recessed Lighting, Remodeled, Stainless Steel Appliances, Lighting - Pendant
Interior
Interior Features Closet, Closet/Cabinets - Custom Built, Cable Hookup, Recessed Lighting, Ceiling - Cathedral, Bonus Room, Entry Hall
Heating Central, Hot Water, Natural Gas
Cooling Ductless
Flooring Wood, Tile, Flooring - Wall to Wall Carpet
Fireplaces Number 1
Fireplaces Type Living Room
Appliance Range, Dishwasher, Trash Compactor, Microwave, Refrigerator, Gas Water Heater, Utility Connections for Gas Range
Laundry Ceiling - Cathedral, Flooring - Stone/Ceramic Tile, Main Level, Gas Dryer Hookup, Recessed Lighting, Remodeled, Washer Hookup, Lighting - Overhead, First Floor
Exterior
Exterior Feature Rain Gutters, Storage, Professional Landscaping, Garden
Fence Fenced/Enclosed, Fenced
Community Features Public Transportation, Shopping, Park, Walk/Jog Trails, Medical Facility, Conservation Area, Highway Access, House of Worship, Private School, Public School, T-Station, Sidewalks
Utilities Available for Gas Range
Waterfront false
Roof Type Shingle
Total Parking Spaces 1
Garage No
Building
Lot Description Gentle Sloping
Foundation Stone
Sewer Public Sewer
Water Public
Read Less Info
Want to know what your home might be worth? Contact us for a FREE valuation!

Our team is ready to help you sell your home for the highest possible price ASAP
Bought with Nidia Peguero • Century 21 North East
GET MORE INFORMATION

REALTOR® | Lic# 9070371






