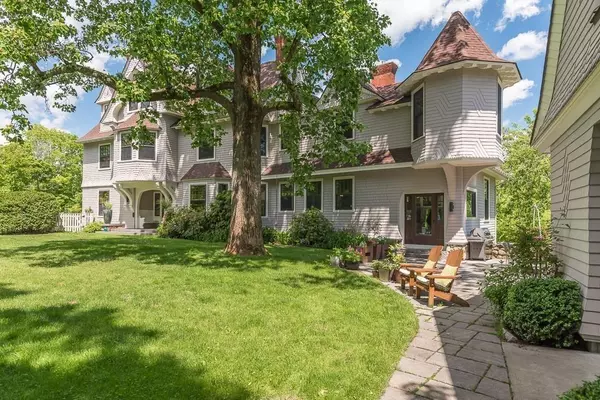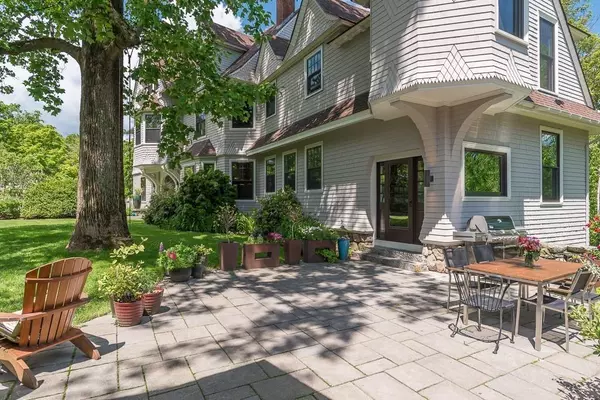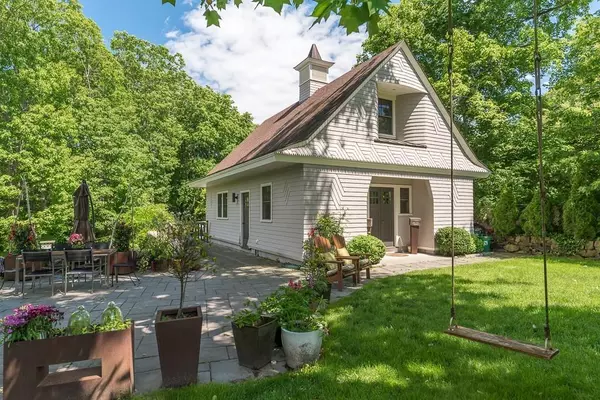$2,225,000
$2,395,000
7.1%For more information regarding the value of a property, please contact us for a free consultation.
8 Beds
6 Baths
6,560 SqFt
SOLD DATE : 08/14/2020
Key Details
Sold Price $2,225,000
Property Type Single Family Home
Sub Type Single Family Residence
Listing Status Sold
Purchase Type For Sale
Square Footage 6,560 sqft
Price per Sqft $339
MLS Listing ID 72521036
Sold Date 08/14/20
Style Victorian
Bedrooms 8
Full Baths 5
Half Baths 2
HOA Y/N false
Year Built 1898
Annual Tax Amount $29,352
Tax Year 2019
Lot Size 1.310 Acres
Acres 1.31
Property Description
Gracious victorian with contemporary baths & kitchen blends old world style with modern day amenities. Spacious kitchen is open to family room w/gas FP and dining area. Fully fenced lot with mature landscaping maximizes privacy and usefulness of the tiered land. Lower lawn with fruit trees, raised garden beds and chicken coop create a rural feel yet it is centrally located between Singing Beach and downtown. This convenient, wonderful location should not be overlooked! Two driveways provide front and back access to a level front yard surrounded by lovely gardens, patio area and 2 car garage with game & garden room that create a great space for outdoor entertaining. Elevated pool adds fun in the sun with additional terraced sundecks & patio that connect to a whimsical three season party porch. Anchored by two fireplaces at each end, the living room along with the elegant dining room & spacious entrance foyer provide flexibility to make this living space as formal or informal as desired.
Location
State MA
County Essex
Zoning E
Direction At the intersection of Old Neck Road and Masconomo Street. Please use front driveway off Masconomo
Rooms
Family Room Closet/Cabinets - Custom Built, Flooring - Stone/Ceramic Tile, Open Floorplan
Basement Partial, Partially Finished, Walk-Out Access, Interior Entry, Concrete
Primary Bedroom Level Second
Dining Room Flooring - Hardwood
Kitchen Flooring - Stone/Ceramic Tile, Dining Area, Countertops - Stone/Granite/Solid, Open Floorplan, Stainless Steel Appliances, Wine Chiller, Peninsula, Vestibule
Interior
Interior Features Closet, Dining Area, Bathroom - Half, Bedroom, Sun Room, Game Room, Foyer
Heating Forced Air, Baseboard, Radiant, Natural Gas, Electric, Fireplace(s), Fireplace
Cooling Central Air
Flooring Tile, Hardwood, Stone / Slate, Engineered Hardwood, Flooring - Hardwood, Flooring - Wall to Wall Carpet
Fireplaces Number 9
Fireplaces Type Dining Room, Family Room, Living Room, Bedroom
Appliance Oven, Dishwasher, Countertop Range, Refrigerator, Gas Water Heater, Tank Water Heater, Utility Connections for Gas Range, Utility Connections for Electric Oven
Laundry Bathroom - 3/4, Flooring - Hardwood, Walk-in Storage, In Basement
Exterior
Exterior Feature Fruit Trees, Garden, Outdoor Shower, Stone Wall
Garage Spaces 2.0
Fence Fenced/Enclosed, Fenced
Pool In Ground
Community Features Public Transportation, Shopping, Walk/Jog Trails, Public School
Utilities Available for Gas Range, for Electric Oven
Waterfront false
Waterfront Description Beach Front, Harbor, Ocean, 3/10 to 1/2 Mile To Beach, Beach Ownership(Public)
Roof Type Shingle
Total Parking Spaces 6
Garage Yes
Private Pool true
Building
Lot Description Corner Lot, Wooded, Sloped
Foundation Stone
Sewer Private Sewer
Water Public
Schools
Elementary Schools Memorial
Middle Schools Mersd
High Schools Mersd
Others
Senior Community false
Read Less Info
Want to know what your home might be worth? Contact us for a FREE valuation!

Our team is ready to help you sell your home for the highest possible price ASAP
Bought with Katie Tully • Waterfield Sotheby's International Realty
GET MORE INFORMATION

REALTOR® | Lic# 9070371






