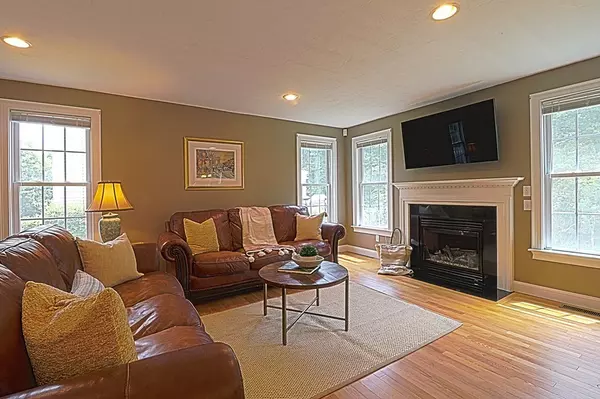$569,000
$569,000
For more information regarding the value of a property, please contact us for a free consultation.
3 Beds
2.5 Baths
2,595 SqFt
SOLD DATE : 08/04/2020
Key Details
Sold Price $569,000
Property Type Condo
Sub Type Condominium
Listing Status Sold
Purchase Type For Sale
Square Footage 2,595 sqft
Price per Sqft $219
MLS Listing ID 72675758
Sold Date 08/04/20
Bedrooms 3
Full Baths 2
Half Baths 1
HOA Fees $587/mo
HOA Y/N true
Year Built 2007
Annual Tax Amount $10,260
Tax Year 2020
Property Description
This impeccably maintained, detached Colonial home in the heart of The Villages of Stow is sure to impress! This "Expanded Sterling" model features an open concept 1st floor boasting family, dining and living rooms that flow to create an expansive & bright experience. The upgraded, eat-in Chef's kitchen makes entertaining a breeze with the large center island, granite counters, stainless appliances & walk-in pantry. Enjoy wooded views from the year round, enclosed sunroom that leads to a newly painted deck, perfect for enjoying the summer sun. Upstairs, the spacious en suite master bedroom includes his & hers walk-in closets, a jacuzzi bathtub & double sinks. 2 additional bedrooms, a full bath plus an open study room area complete this level. The large unfinished basement will meet all of your storage needs. Conveniently located, this home offers privacy and tranquility, yet close to all amenities and major roads. Welcome home to 40 Orchard Drive!
Location
State MA
County Middlesex
Zoning I,B
Direction Route 117 to The Villages at Stow
Rooms
Family Room Flooring - Hardwood, Recessed Lighting
Primary Bedroom Level Second
Dining Room Flooring - Hardwood, Lighting - Pendant
Kitchen Flooring - Hardwood, Dining Area, Pantry, Countertops - Stone/Granite/Solid, Kitchen Island, Recessed Lighting, Stainless Steel Appliances, Lighting - Pendant
Interior
Interior Features Ceiling Fan(s), Sun Room, Study
Heating Forced Air, Natural Gas
Cooling Central Air
Flooring Flooring - Stone/Ceramic Tile, Flooring - Hardwood
Fireplaces Number 1
Appliance Range, Dishwasher, Microwave, Refrigerator, Washer, Dryer, Electric Water Heater, Utility Connections for Gas Range, Utility Connections for Electric Dryer
Laundry Flooring - Stone/Ceramic Tile, Second Floor, In Unit, Washer Hookup
Exterior
Garage Spaces 2.0
Community Features Public Transportation, Shopping, Park, Walk/Jog Trails, Golf, Bike Path, Conservation Area, Highway Access, Public School
Utilities Available for Gas Range, for Electric Dryer, Washer Hookup
Waterfront false
Roof Type Shingle
Total Parking Spaces 4
Garage Yes
Building
Story 2
Sewer Private Sewer, Other
Water Well
Schools
Elementary Schools Pompositticut
Middle Schools Hale Middle
High Schools Nashoba Reg Hs
Others
Pets Allowed Breed Restrictions
Read Less Info
Want to know what your home might be worth? Contact us for a FREE valuation!

Our team is ready to help you sell your home for the highest possible price ASAP
Bought with Sharon Mandell • Coldwell Banker Residential Brokerage - Northborough Regional Office
GET MORE INFORMATION

REALTOR® | Lic# 9070371






