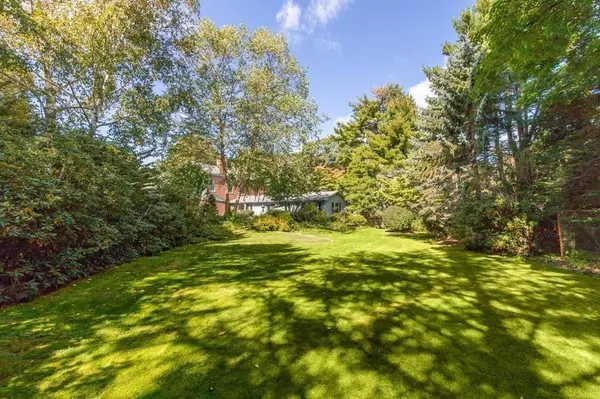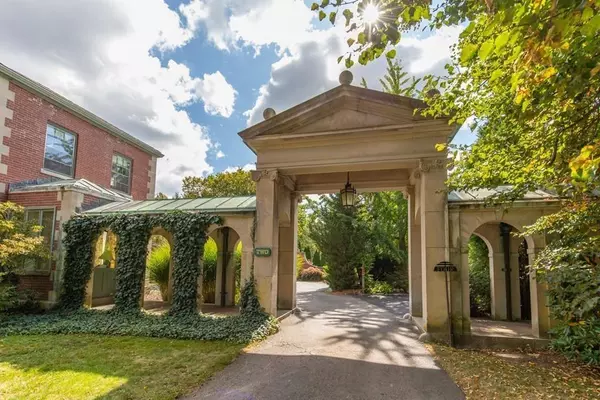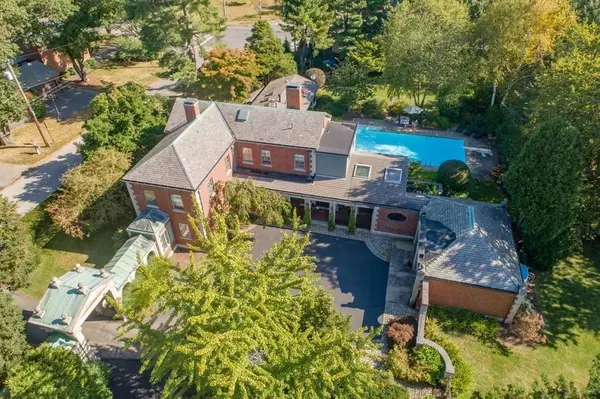$1,400,000
$1,450,000
3.4%For more information regarding the value of a property, please contact us for a free consultation.
5 Beds
4 Baths
4,451 SqFt
SOLD DATE : 08/07/2020
Key Details
Sold Price $1,400,000
Property Type Single Family Home
Sub Type Single Family Residence
Listing Status Sold
Purchase Type For Sale
Square Footage 4,451 sqft
Price per Sqft $314
MLS Listing ID 72618269
Sold Date 08/07/20
Style Colonial
Bedrooms 5
Full Baths 3
Half Baths 2
HOA Y/N false
Year Built 1926
Annual Tax Amount $15,642
Tax Year 2019
Lot Size 0.830 Acres
Acres 0.83
Property Description
Enjoy time at home in this elegant yet comfortable residence w/ private enclosed yard, heated pool, cozy screened in porched & bonus spaces for all your needs. The property has a European feel w/its combination of formal exterior details, landscaped gardens & an interior full of all the character & charm you might expect. Privately set on a .83 acre lot w/well-designed outdoor spaces including flowering gardens & patio. Close to town, this home features fine millwork, hardwood floors, 2 fireplaces, highlighted by natural light. Sunny eat-in kitchen w/breakfast nook, built-in bench seating, granite counter tops & island, gas range, double ovens & Subzero. A butler’s pantry w/ wet bar separates the kitchen from the cozy fireplaced dining & family rooms. Gracious first-floor master suite. Powder room & mudroom. 2nd floor w/ master bedroom suite & 3 add’l bedrooms, 3rd full bath. Lower level w/playroom, art room, workshop area, half bath. Large 2 car garage & architect-designed treehouse.
Location
State MA
County Essex
Zoning D
Direction Pine to Walker Rd. Enter via archway; house is on the left.
Rooms
Family Room Bathroom - Half, Flooring - Wall to Wall Carpet, Chair Rail, Exterior Access, Recessed Lighting, Remodeled, Crown Molding
Basement Partially Finished
Primary Bedroom Level Main
Dining Room Flooring - Hardwood, Chair Rail, Lighting - Pendant, Crown Molding
Kitchen Skylight, Closet/Cabinets - Custom Built, Flooring - Hardwood, Window(s) - Bay/Bow/Box, Window(s) - Picture, Pantry, Countertops - Stone/Granite/Solid, Kitchen Island, Breakfast Bar / Nook, Cabinets - Upgraded, Country Kitchen, Exterior Access, Recessed Lighting, Gas Stove, Lighting - Pendant
Interior
Interior Features Closet, Wainscoting, Crown Molding, Bathroom - Full, Pantry, Countertops - Stone/Granite/Solid, Wet bar, Cabinets - Upgraded, Recessed Lighting, Entrance Foyer, Play Room, Bathroom, Mud Room, Wet Bar
Heating Baseboard, Natural Gas
Cooling Wall Unit(s), ENERGY STAR Qualified Equipment
Flooring Carpet, Hardwood, Flooring - Wall to Wall Carpet, Flooring - Hardwood
Fireplaces Number 2
Fireplaces Type Family Room, Living Room
Appliance Dishwasher, Disposal, Countertop Range, Refrigerator, Washer, Dryer, Gas Water Heater
Laundry Exterior Access, First Floor
Exterior
Exterior Feature Rain Gutters, Storage, Professional Landscaping, Sprinkler System, Fruit Trees, Garden
Garage Spaces 2.0
Fence Fenced/Enclosed, Fenced
Pool Pool - Inground Heated
Community Features Public Transportation, Shopping, Tennis Court(s), Park, Walk/Jog Trails, Golf, Medical Facility, Conservation Area, Highway Access, Marina, Private School, Public School
Waterfront false
Waterfront Description Beach Front, Ocean, 1 to 2 Mile To Beach, Beach Ownership(Public)
Roof Type Shingle, Slate
Total Parking Spaces 4
Garage Yes
Private Pool true
Building
Lot Description Corner Lot, Level
Foundation Stone, Brick/Mortar
Sewer Public Sewer
Water Public
Schools
Elementary Schools Manchester
Middle Schools Manchester
High Schools Manchester
Others
Senior Community false
Read Less Info
Want to know what your home might be worth? Contact us for a FREE valuation!

Our team is ready to help you sell your home for the highest possible price ASAP
Bought with Senkler, Pasley & Whitney • Coldwell Banker Residential Brokerage - Concord
GET MORE INFORMATION

REALTOR® | Lic# 9070371






