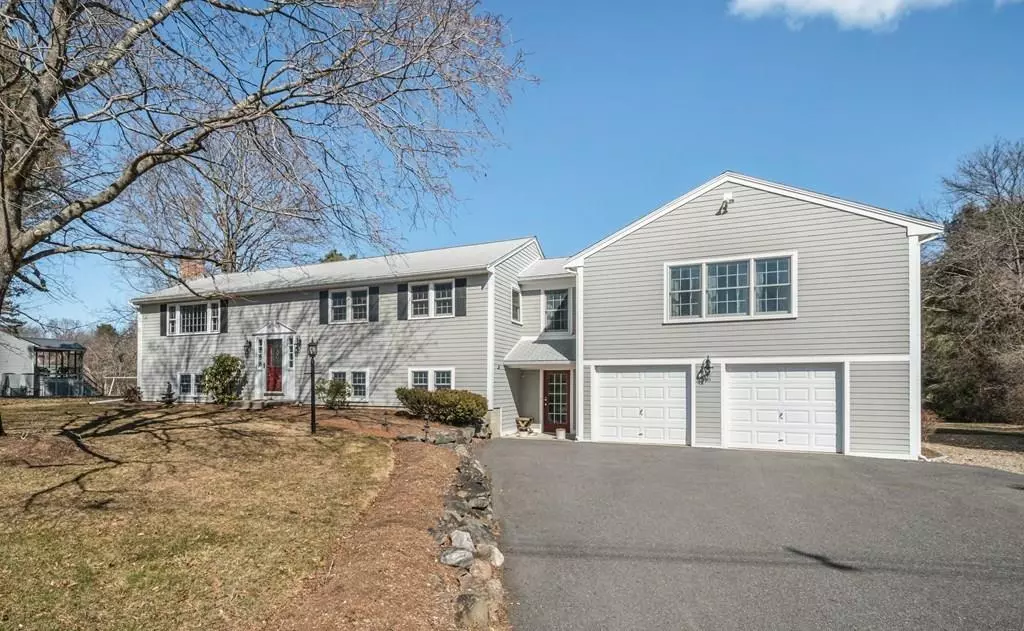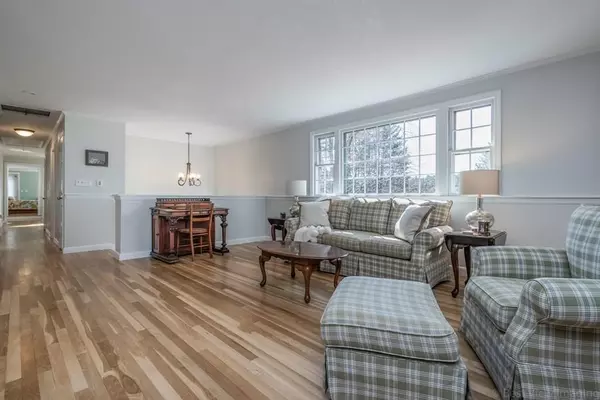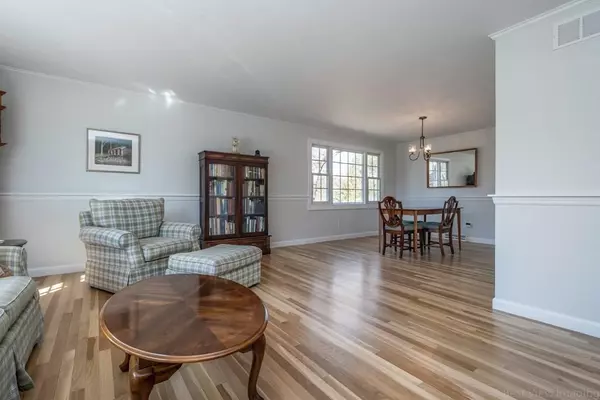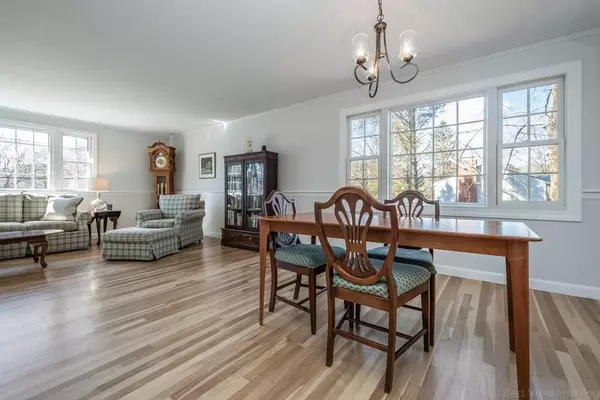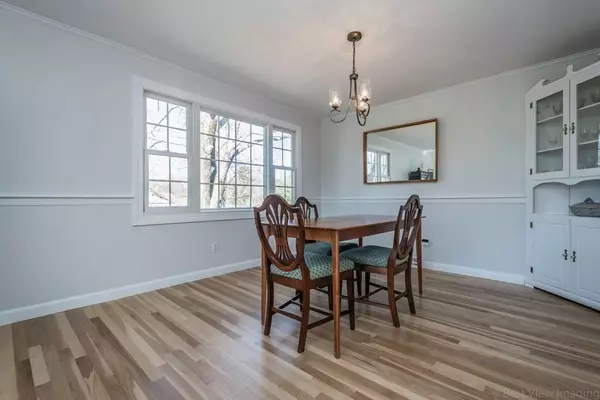$620,000
$619,900
For more information regarding the value of a property, please contact us for a free consultation.
4 Beds
3.5 Baths
3,800 SqFt
SOLD DATE : 06/23/2020
Key Details
Sold Price $620,000
Property Type Single Family Home
Sub Type Single Family Residence
Listing Status Sold
Purchase Type For Sale
Square Footage 3,800 sqft
Price per Sqft $163
MLS Listing ID 72632066
Sold Date 06/23/20
Style Contemporary, Raised Ranch
Bedrooms 4
Full Baths 3
Half Baths 1
Year Built 1972
Annual Tax Amount $11,230
Tax Year 2020
Lot Size 0.920 Acres
Acres 0.92
Property Description
Thoughtfully expanded split in favorite Juniper Hill neighborhood boasts sun-filled spaces & a flexible floor plan. Large windows flood the open concept living & dining rooms with natural light, showcasing handsome hardwood floors. The white kitchen with granite counters & breakfast bar opens to a huge, sun-drenched family room with panoramic views of a spacious deck & sprawling, level yard. The master suite includes a spacious bedroom, walk-in closet, private office/ bonus room & a dreamy spa bath with walk-in shower & granite topped dual sink vanity. The finished lower level features a spacious den with fireplace, a 4th bedroom, half bath with laundry, a huge bonus room ready for your finishing touches & a large workshop. Uncommon upgrades include a personal elevator, 3 car garage & abundant storage. Enjoy a coveted neighborhood, great commuter location & vibrant community offering top rated schools, orchards & farm stands, golf courses, a community park & Lake Boon recreation.
Location
State MA
County Middlesex
Zoning RES
Direction Great Road to Gleasondale Road to Circuit Drive
Rooms
Family Room Skylight, Ceiling Fan(s), Vaulted Ceiling(s), Flooring - Wall to Wall Carpet, Deck - Exterior, Slider
Basement Full, Partially Finished, Interior Entry, Garage Access
Primary Bedroom Level First
Dining Room Closet/Cabinets - Custom Built, Flooring - Hardwood, Window(s) - Picture, Chair Rail, Crown Molding
Kitchen Flooring - Stone/Ceramic Tile, Countertops - Stone/Granite/Solid, Breakfast Bar / Nook, Recessed Lighting
Interior
Interior Features Closet, Closet - Double, Closet - Walk-in, Office, Sitting Room, Bonus Room, Den, Solar Tube(s)
Heating Forced Air, Natural Gas, Fireplace
Cooling Central Air, Ductless, Whole House Fan
Flooring Tile, Vinyl, Carpet, Marble, Hardwood, Flooring - Hardwood, Flooring - Wall to Wall Carpet
Fireplaces Number 1
Appliance Range, Dishwasher, Disposal, Trash Compactor, Microwave, Refrigerator, Washer, Dryer, Water Softener, Gas Water Heater, Tank Water Heater, Plumbed For Ice Maker, Utility Connections for Gas Range, Utility Connections for Electric Dryer
Laundry Bathroom - Half, Flooring - Vinyl, Electric Dryer Hookup, Washer Hookup, In Basement
Exterior
Exterior Feature Rain Gutters, Stone Wall
Garage Spaces 3.0
Community Features Shopping, Tennis Court(s), Park, Walk/Jog Trails, Stable(s), Golf, Conservation Area, Highway Access, House of Worship, Public School, T-Station
Utilities Available for Gas Range, for Electric Dryer, Washer Hookup, Icemaker Connection
Waterfront false
Roof Type Shingle
Total Parking Spaces 2
Garage Yes
Building
Foundation Concrete Perimeter, Irregular
Sewer Private Sewer
Water Well
Schools
Elementary Schools Hale
Middle Schools Center
High Schools Nashoba Reg'L
Others
Senior Community false
Read Less Info
Want to know what your home might be worth? Contact us for a FREE valuation!

Our team is ready to help you sell your home for the highest possible price ASAP
Bought with Sharon Burke • Gibson Sotheby's International Realty
GET MORE INFORMATION

REALTOR® | Lic# 9070371

