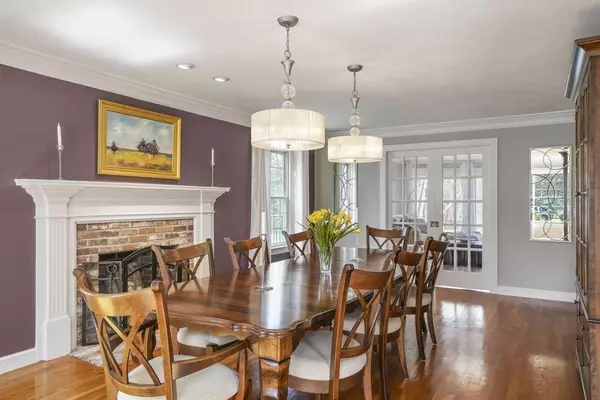$900,000
$889,900
1.1%For more information regarding the value of a property, please contact us for a free consultation.
5 Beds
3.5 Baths
4,300 SqFt
SOLD DATE : 06/10/2020
Key Details
Sold Price $900,000
Property Type Single Family Home
Sub Type Single Family Residence
Listing Status Sold
Purchase Type For Sale
Square Footage 4,300 sqft
Price per Sqft $209
MLS Listing ID 72644570
Sold Date 06/10/20
Style Colonial
Bedrooms 5
Full Baths 3
Half Baths 1
Year Built 1988
Annual Tax Amount $15,450
Tax Year 2019
Lot Size 2.200 Acres
Acres 2.2
Property Description
OH Sun 4/26 1-3. ONLY one party in at a time! 15mins/Bring Masks/Gloves. This 4,345 -SF 5BR, 3.5 bath home was built on a quaint cul-de-sac on a 2.2acre lot. The backyard comes equipped with a heated saltwater pool, elegant decking, and a variety of patios tiering to a remodeled 3 season veranda. Step inside the sunny foyer & dining room w/ brick hearth. Pass through the glass doors into the LR w/ custom built-ins & glass wall overlooking the yard. The gourmet kitchen, complete w/ new SS appliances, granite counters, subway tiles, island, and a comfortable sitting area. Nothing is better than coming home to enjoy your master suite. Toss your clothes into the walk-in closet and bask in the elaborate soaking tub, or relax in the onyx shower with full body sprayer system. Nestle into your warm bed next to a wood-burning fireplace. Find 3 more BR’s: Let guests enjoy the BR w/ renovated balcony/deck overlooking the yard, or the BR at the end of the hall which boasts custom nooks and close
Location
State MA
County Middlesex
Zoning R
Direction RTE 117 to Gleasondale Road to Brook Mill
Rooms
Family Room Wood / Coal / Pellet Stove, Beamed Ceilings, Flooring - Wall to Wall Carpet, Wet Bar, Cable Hookup
Basement Full, Interior Entry, Garage Access, Radon Remediation System, Concrete
Primary Bedroom Level Second
Dining Room Flooring - Hardwood, French Doors
Kitchen Flooring - Hardwood, Dining Area, Countertops - Stone/Granite/Solid, Countertops - Upgraded, Kitchen Island, Cabinets - Upgraded, Country Kitchen, Exterior Access, Recessed Lighting, Stainless Steel Appliances, Lighting - Pendant, Archway, Vestibule
Interior
Interior Features Closet/Cabinets - Custom Built, Bathroom - Full, Bathroom - Tiled With Shower Stall, Bathroom - With Tub, Ceiling - Vaulted, Closet - Walk-in, Countertops - Stone/Granite/Solid, Ceiling Fan(s), Home Office, Bathroom, Sun Room, Foyer, Central Vacuum, Wet Bar
Heating Forced Air, Radiant, Oil
Cooling Central Air
Flooring Tile, Carpet, Marble, Hardwood, Flooring - Hardwood, Flooring - Stone/Ceramic Tile
Fireplaces Number 3
Fireplaces Type Dining Room, Family Room, Master Bedroom
Appliance Range, Oven, Dishwasher, Oil Water Heater, Tank Water Heater, Water Heater
Laundry Flooring - Hardwood, French Doors, Main Level, Cable Hookup, First Floor, Washer Hookup
Exterior
Exterior Feature Rain Gutters, Professional Landscaping, Garden, Stone Wall
Garage Spaces 3.0
Fence Fenced/Enclosed, Fenced
Pool In Ground
Community Features Shopping, Walk/Jog Trails, Stable(s), Golf, Conservation Area, Highway Access, House of Worship, Public School
Utilities Available Washer Hookup, Generator Connection
Waterfront true
Waterfront Description Waterfront, Beach Front, Frontage, Walk to, Other (See Remarks), Lake/Pond, 1 to 2 Mile To Beach, Beach Ownership(Other (See Remarks))
View Y/N Yes
View Scenic View(s)
Roof Type Shingle
Total Parking Spaces 8
Garage Yes
Private Pool true
Building
Lot Description Cul-De-Sac, Level
Foundation Concrete Perimeter
Sewer Private Sewer
Water Private
Schools
Elementary Schools Center School
Middle Schools Hale Middle Sch
High Schools Nashoba Regiona
Read Less Info
Want to know what your home might be worth? Contact us for a FREE valuation!

Our team is ready to help you sell your home for the highest possible price ASAP
Bought with Maggie Gibson • MerryFox Realty
GET MORE INFORMATION

REALTOR® | Lic# 9070371





