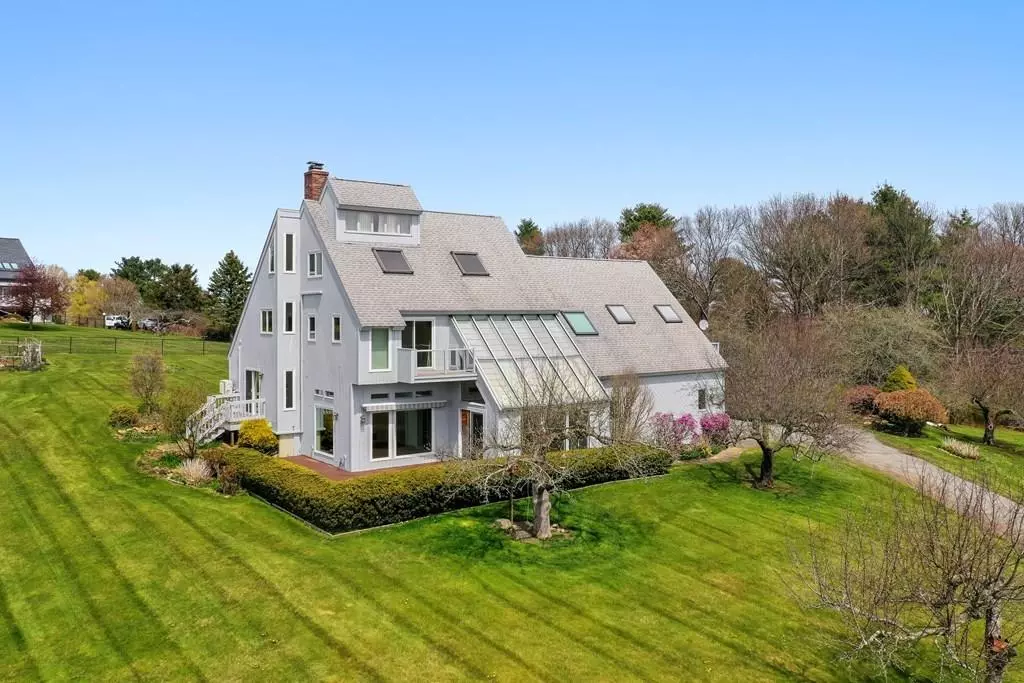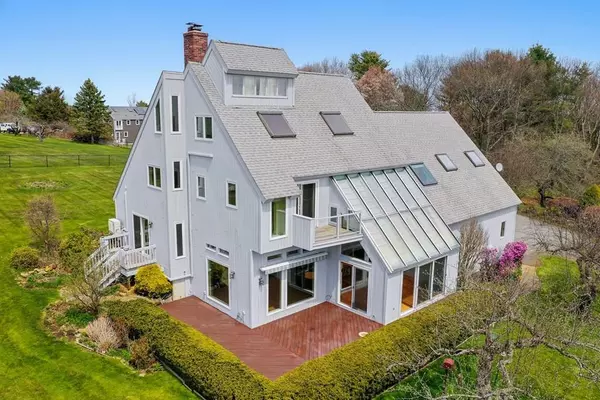$685,000
$699,000
2.0%For more information regarding the value of a property, please contact us for a free consultation.
4 Beds
2.5 Baths
3,255 SqFt
SOLD DATE : 06/19/2020
Key Details
Sold Price $685,000
Property Type Single Family Home
Sub Type Single Family Residence
Listing Status Sold
Purchase Type For Sale
Square Footage 3,255 sqft
Price per Sqft $210
Subdivision Birch Hill
MLS Listing ID 72649557
Sold Date 06/19/20
Style Contemporary
Bedrooms 4
Full Baths 2
Half Baths 1
HOA Y/N false
Year Built 1982
Annual Tax Amount $13,403
Tax Year 2019
Lot Size 1.260 Acres
Acres 1.26
Property Description
Breathtaking Views and Grounds! Uniquely sited high on the hill and facing due south to look toward the Assabet River and surrounding orchards, you can sit on the deck or one of several balconies and watch the world below. This remarkable home features a luxurious master suite with a brand new bathroom and private balcony, 3 other generous bedrooms, a huge family room, sunroom and so much more. Updates include exterior paint (fall of 2019), geothermal Heating and Cooling, five state of the art heating and cooling Mitsubishi mini splits, 400 amp Service, many new Andersen windows and sliders and much more. Spectacular grounds, flat back yard, many mature and well cared for apple trees, a vegetable garden and shed. A 18 zone irrigation system covers the yard, gardens and deck plantings! Don't miss this opportunity to own a unique home in such a special setting. This home and location are truly special!
Location
State MA
County Middlesex
Zoning R
Direction Whitman to Birch Hill Rd
Rooms
Family Room Skylight, Cathedral Ceiling(s), Closet, Balcony / Deck, Balcony - Interior, Exterior Access, Slider
Basement Full, Partial, Interior Entry, Concrete, Unfinished
Primary Bedroom Level Second
Dining Room Flooring - Hardwood, Window(s) - Picture
Kitchen Cathedral Ceiling(s), Kitchen Island
Interior
Interior Features Cathedral Ceiling(s), Slider, Ceiling - Cathedral, Sun Room, Mud Room, Den, Foyer, Loft
Heating Forced Air, Electric, Geothermal, Passive Solar, ENERGY STAR Qualified Equipment, Air Source Heat Pumps (ASHP), Ductless
Cooling Central Air, Geothermal, ENERGY STAR Qualified Equipment, Ductless
Flooring Flooring - Stone/Ceramic Tile
Fireplaces Number 2
Fireplaces Type Living Room, Wood / Coal / Pellet Stove
Appliance Range, Dishwasher, Water Treatment, ENERGY STAR Qualified Refrigerator, Electric Water Heater, Geothermal/GSHP Hot Water, Utility Connections for Electric Range, Utility Connections for Electric Oven
Laundry First Floor, Washer Hookup
Exterior
Exterior Feature Balcony / Deck, Storage, Sprinkler System, Fruit Trees, Garden
Garage Spaces 2.0
Community Features Shopping, Walk/Jog Trails, Golf, Medical Facility, Bike Path, Conservation Area, Public School
Utilities Available for Electric Range, for Electric Oven, Washer Hookup
Waterfront false
Waterfront Description Beach Front, Lake/Pond, 3/10 to 1/2 Mile To Beach, Beach Ownership(Public)
View Y/N Yes
View Scenic View(s)
Roof Type Shingle
Total Parking Spaces 8
Garage Yes
Building
Lot Description Cleared, Level, Sloped
Foundation Concrete Perimeter
Sewer Private Sewer
Water Private
Schools
Elementary Schools Center
Middle Schools Hale
High Schools Nashoba
Others
Senior Community false
Read Less Info
Want to know what your home might be worth? Contact us for a FREE valuation!

Our team is ready to help you sell your home for the highest possible price ASAP
Bought with Non Member • Non Member Office
GET MORE INFORMATION

REALTOR® | Lic# 9070371






