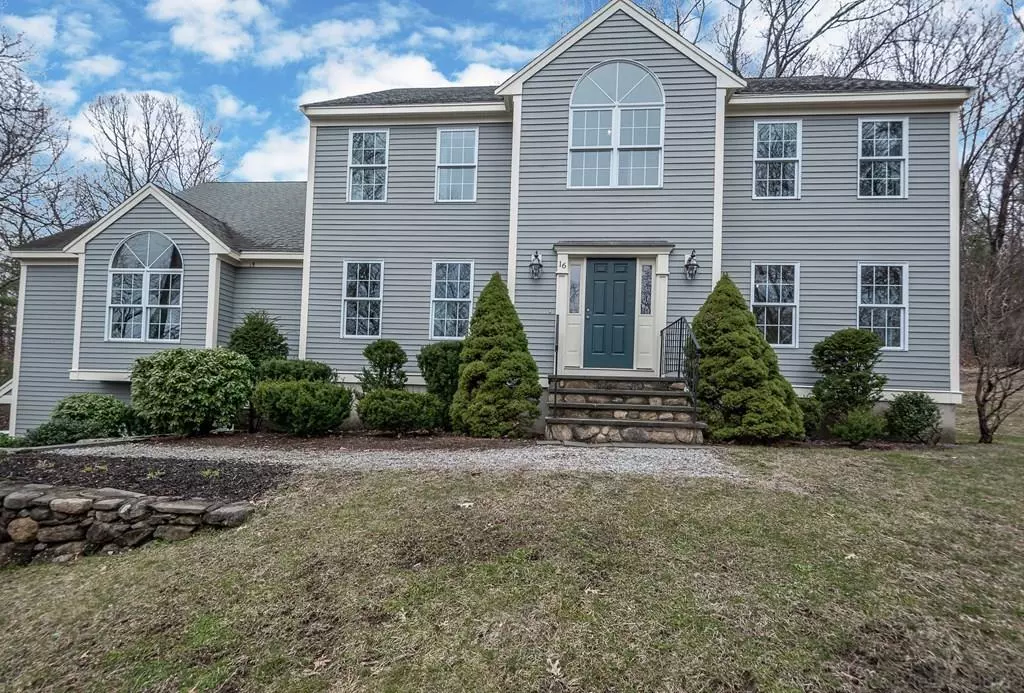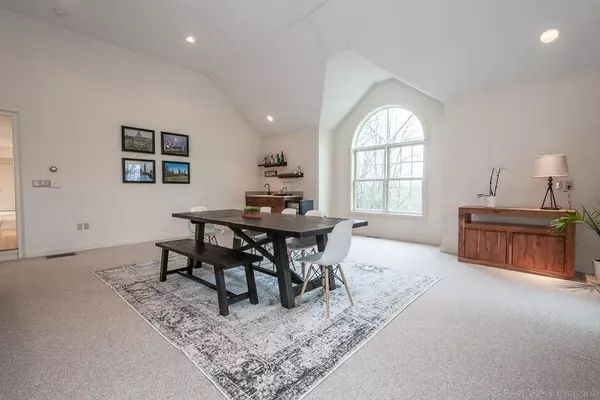$765,000
$765,000
For more information regarding the value of a property, please contact us for a free consultation.
4 Beds
2.5 Baths
3,330 SqFt
SOLD DATE : 06/01/2020
Key Details
Sold Price $765,000
Property Type Single Family Home
Sub Type Single Family Residence
Listing Status Sold
Purchase Type For Sale
Square Footage 3,330 sqft
Price per Sqft $229
Subdivision Springbook Farm
MLS Listing ID 72637437
Sold Date 06/01/20
Style Colonial
Bedrooms 4
Full Baths 2
Half Baths 1
HOA Fees $45/ann
HOA Y/N true
Year Built 2001
Annual Tax Amount $15,160
Tax Year 2020
Lot Size 1.990 Acres
Acres 1.99
Property Description
This beautifully updated, open concept Colonial nestled on nearly 2 acres set well back from the road uniquely offers privacy, serenity & an unbeatable location in coveted Springbrook Farm neighborhood. The crown jewel of this exquisite home is the 35x23 Great room perfect for entertaining w/ a charming stone fireplace & flooded w/ natural light streaming through its many windows. Gather in the spacious center island kitchen featuring exquisite quartz counters, designer tile backsplash, a large dining area, stainless appliances including double oven & pantry. Enjoy breathtaking views from the master suite w/ generous walk-in closet & stunning updated bath w/ quartz topped dual sink vanity. Host this summer’s BBQ on the expansive composite deck overlooking the private yard & abutting woodlands. The unfinished lower level & walk-up attic offer excellent storage & expansion pot’l. Enjoy top rated schools, golf courses, Lake Boon recreation & nearby Assabet River conservation & bike trail.
Location
State MA
County Middlesex
Zoning Res.
Direction Whitman St to Apple Blossom Ln to end of cul de sac through gate to Apple Blossom Way
Rooms
Family Room Cathedral Ceiling(s), Flooring - Wall to Wall Carpet, French Doors, Wet Bar, Deck - Exterior, Exterior Access, Open Floorplan, Recessed Lighting
Basement Full, Garage Access, Unfinished
Primary Bedroom Level Second
Dining Room Flooring - Hardwood, Chair Rail, Crown Molding
Kitchen Flooring - Hardwood, Flooring - Stone/Ceramic Tile, Dining Area, Pantry, Countertops - Stone/Granite/Solid, Kitchen Island, Deck - Exterior, Recessed Lighting, Stainless Steel Appliances
Interior
Interior Features Entrance Foyer
Heating Forced Air, Oil
Cooling Central Air
Flooring Tile, Carpet, Hardwood, Flooring - Hardwood
Fireplaces Number 1
Fireplaces Type Family Room
Appliance Range, Oven, Dishwasher, Microwave, Refrigerator, Water Softener, Oil Water Heater, Tank Water Heater, Plumbed For Ice Maker, Utility Connections for Electric Range
Laundry Flooring - Stone/Ceramic Tile, First Floor
Exterior
Exterior Feature Sprinkler System
Garage Spaces 3.0
Community Features Shopping, Tennis Court(s), Park, Walk/Jog Trails, Stable(s), Golf, Bike Path, Conservation Area, House of Worship, Public School
Utilities Available for Electric Range, Icemaker Connection
Waterfront false
Waterfront Description Beach Front, Lake/Pond, 1 to 2 Mile To Beach
Roof Type Shingle
Total Parking Spaces 3
Garage Yes
Building
Foundation Concrete Perimeter
Sewer Private Sewer
Water Private
Schools
Elementary Schools Center
Middle Schools Hale
High Schools Nashoba Reg'L
Read Less Info
Want to know what your home might be worth? Contact us for a FREE valuation!

Our team is ready to help you sell your home for the highest possible price ASAP
Bought with Reliable Results Team • Coldwell Banker Residential Brokerage - Chelmsford
GET MORE INFORMATION

REALTOR® | Lic# 9070371






