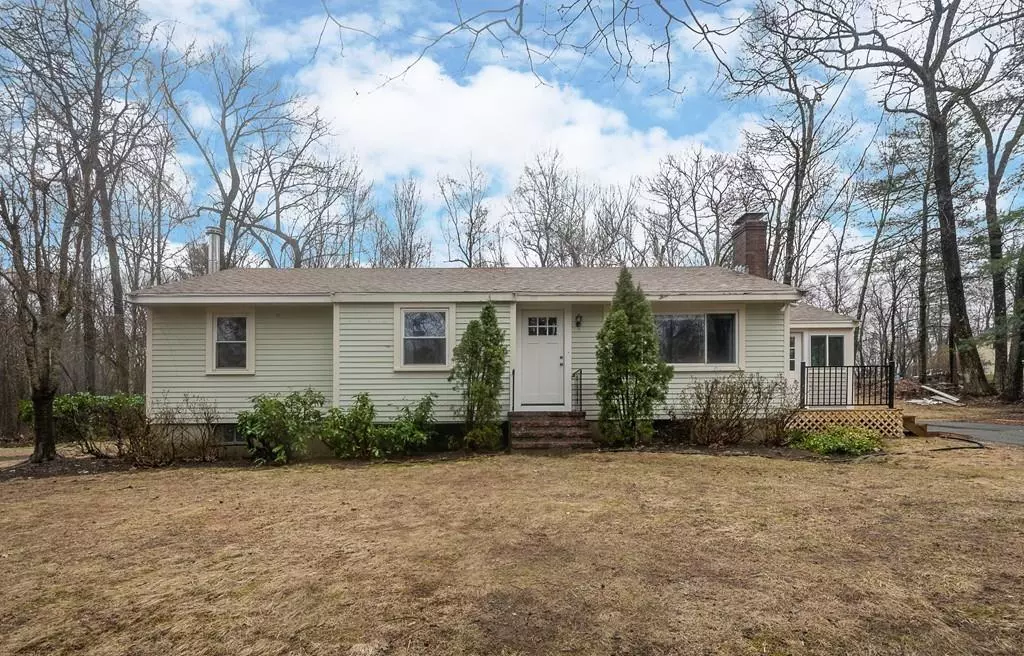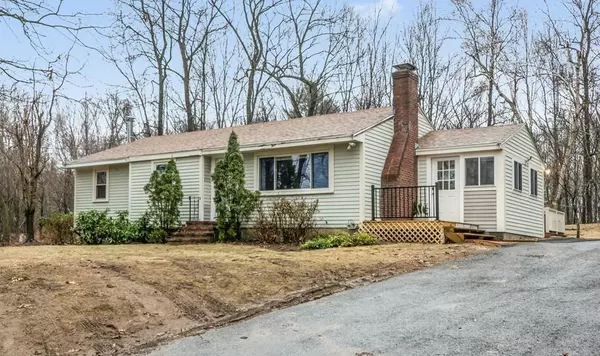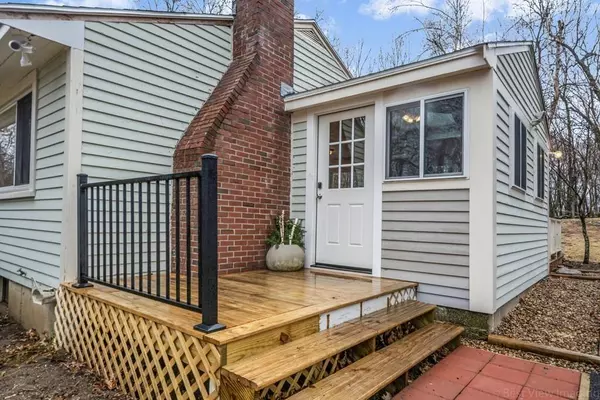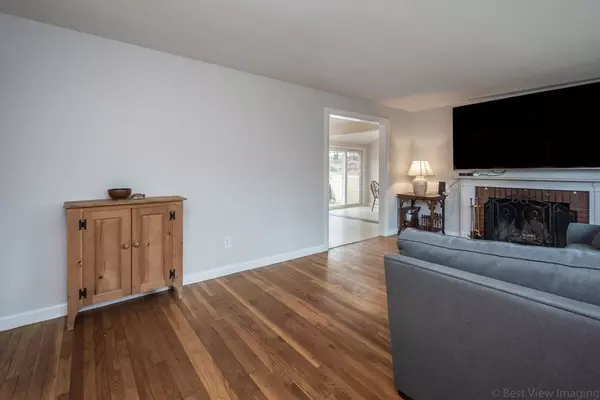$385,000
$399,900
3.7%For more information regarding the value of a property, please contact us for a free consultation.
3 Beds
1 Bath
1,906 SqFt
SOLD DATE : 06/05/2020
Key Details
Sold Price $385,000
Property Type Single Family Home
Sub Type Single Family Residence
Listing Status Sold
Purchase Type For Sale
Square Footage 1,906 sqft
Price per Sqft $201
MLS Listing ID 72638184
Sold Date 06/05/20
Style Ranch
Bedrooms 3
Full Baths 1
Year Built 1959
Annual Tax Amount $6,857
Tax Year 2020
Lot Size 1.000 Acres
Acres 1.0
Property Description
Surprisingly spacious ranch home set upon nearly 1 picturesque acre. The cabinet packed, eat-in kitchen features a spacious, sun-drenched dining area, granite counters, gas cooking & a breakfast bar - the ideal spot to enjoy stunning woodland views through the large picture window. Relax by the fire in the living room featuring handsome hardwood floors. A charming stone wall & abutting woodlands border the sprawling yard beckoning you outdoors to host this summer's BBQ, enjoy quiet moments gathered around the fire pit or establish a long-awaited garden. Three bedrooms with hardwood floors & a remodeled bath complete the main level. The walk-up attic offers plentiful storage while the expansive finished lower level can accommodate large gatherings. Enjoy Stow's top rated schools, golf courses, trails, orchards, Lake Boon recreation & an enviable central location - Appr. 3 miles to Assabet rail trail & vibrant downtown Hudson, 10 minutes to Acton MBTA train & downtown Maynard. A gem!
Location
State MA
County Middlesex
Zoning Res
Direction Great Road to Gleasondale Road
Rooms
Family Room Closet, Flooring - Wall to Wall Carpet, Recessed Lighting
Basement Full, Finished, Bulkhead, Sump Pump
Primary Bedroom Level First
Dining Room Skylight, Cathedral Ceiling(s), Ceiling Fan(s), Flooring - Stone/Ceramic Tile, Deck - Exterior, Slider
Kitchen Flooring - Vinyl, Window(s) - Picture, Countertops - Stone/Granite/Solid, Breakfast Bar / Nook, Peninsula
Interior
Heating Baseboard, Natural Gas
Cooling None
Flooring Tile, Vinyl, Hardwood
Fireplaces Number 1
Fireplaces Type Living Room
Appliance Range, Dishwasher, Microwave, Refrigerator, Range Hood, Water Softener, Gas Water Heater, Tank Water Heater, Utility Connections for Gas Range, Utility Connections for Electric Dryer
Laundry In Basement, Washer Hookup
Exterior
Exterior Feature Storage, Stone Wall
Community Features Shopping, Tennis Court(s), Park, Walk/Jog Trails, Stable(s), Golf, Bike Path, Conservation Area, Highway Access, House of Worship, Public School, T-Station
Utilities Available for Gas Range, for Electric Dryer, Washer Hookup
Waterfront false
Roof Type Shingle
Total Parking Spaces 6
Garage No
Building
Foundation Concrete Perimeter
Sewer Private Sewer
Water Private
Schools
Elementary Schools Center
Middle Schools Hale
High Schools Nashoba
Others
Senior Community false
Read Less Info
Want to know what your home might be worth? Contact us for a FREE valuation!

Our team is ready to help you sell your home for the highest possible price ASAP
Bought with Mary Ann Barry • Coldwell Banker Residential Brokerage - Northborough Regional Office
GET MORE INFORMATION

REALTOR® | Lic# 9070371






