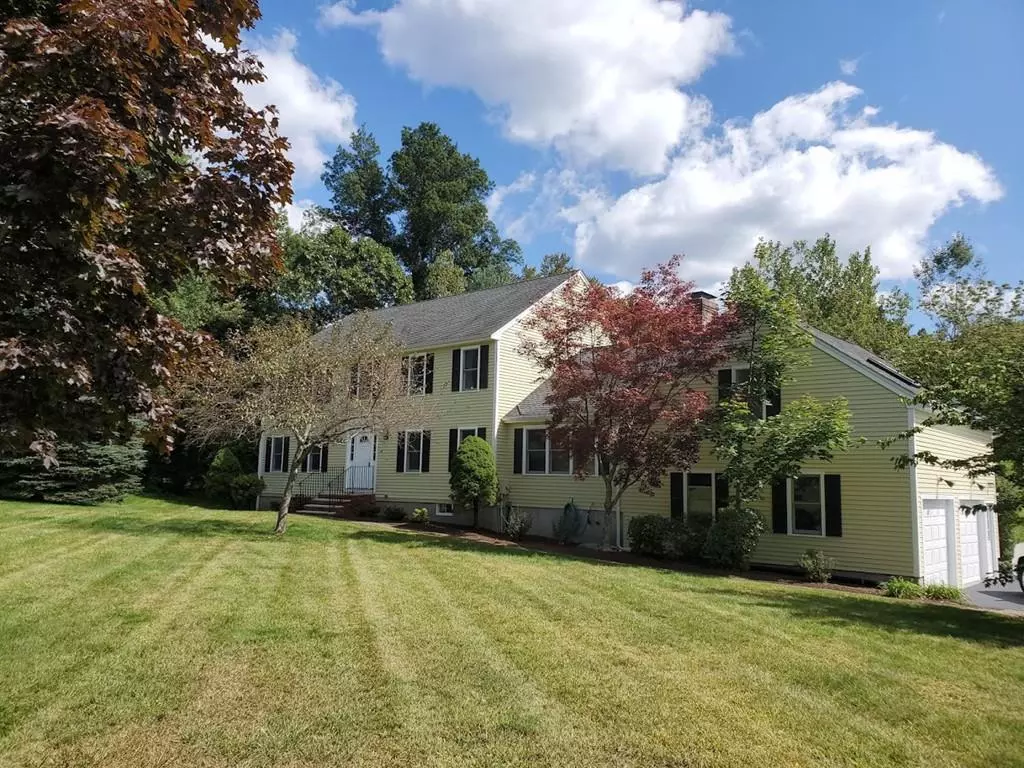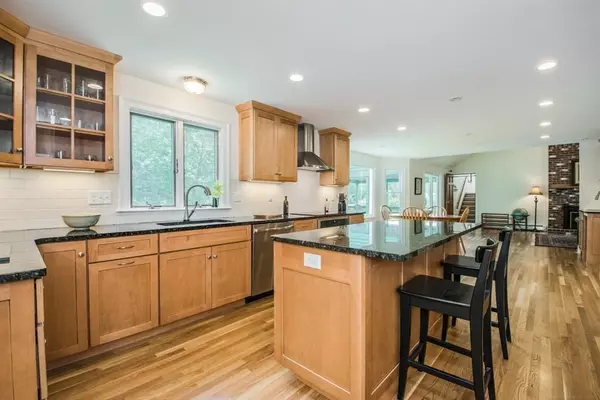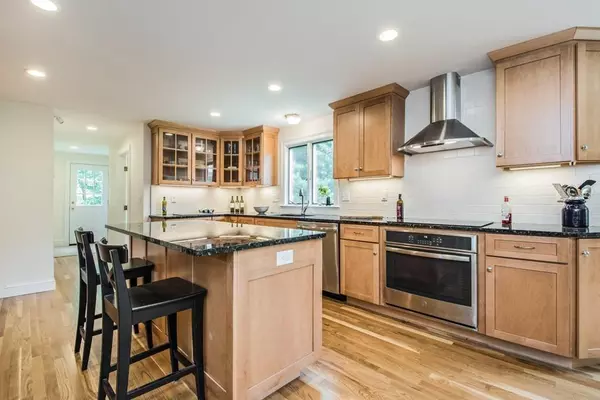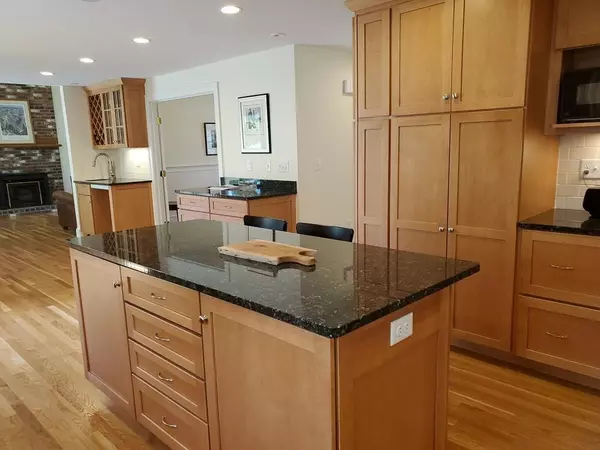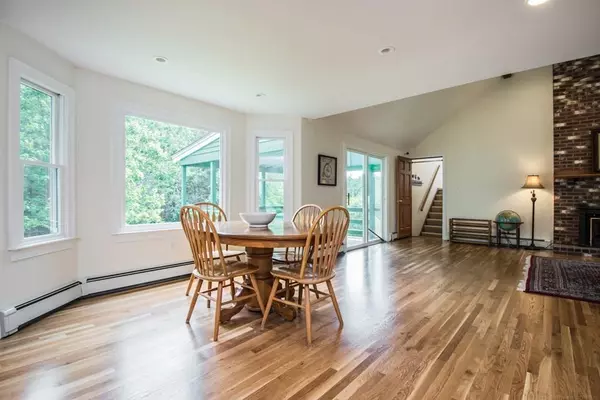$695,000
$719,900
3.5%For more information regarding the value of a property, please contact us for a free consultation.
4 Beds
2.5 Baths
3,340 SqFt
SOLD DATE : 02/28/2020
Key Details
Sold Price $695,000
Property Type Single Family Home
Sub Type Single Family Residence
Listing Status Sold
Purchase Type For Sale
Square Footage 3,340 sqft
Price per Sqft $208
Subdivision Birch Hill Estates
MLS Listing ID 72601798
Sold Date 02/28/20
Style Colonial
Bedrooms 4
Full Baths 2
Half Baths 1
Year Built 1993
Annual Tax Amount $11,422
Tax Year 2019
Lot Size 1.740 Acres
Acres 1.74
Property Description
Graciously Colonial in the Birch Hill Neighborhood on a cul-de-sac ideal for walks, riding bikes and so much more. Large lot on 1.7 acres. Formal entry with double wide French doors Gleaming floors, Open concept with a large living room and a generous dining room. Gourmet chef’s kitchen w/granite counters, breakfast bar, second sink & Wine/beverage bar. The kitchen flows seamlessly to the expansive family room with soaring cathedral ceilings, fireplace with wood stove insert and slider opening to rear Porch. Bonus Media/Game room - great for entertaining! 1st floor powder room & laundry. Upstairs boasts an impressive master bedroom suite featuring a luxurious bath with soaking tub & custom walk-in closet. Three additional bedrooms & generous full bath. Lower level offers a future playroom with a Slider to the rear yard and access to the 2 car attached garage from the 1st floor and Lower level. Newly updated in 2018, meticulously designed! Come see!
Location
State MA
County Middlesex
Zoning R
Direction Whitman st to Apple Blossom
Rooms
Family Room Cathedral Ceiling(s), Flooring - Hardwood, Recessed Lighting
Basement Full
Primary Bedroom Level Second
Dining Room Flooring - Hardwood, French Doors
Kitchen Flooring - Hardwood, Dining Area, Countertops - Stone/Granite/Solid, Kitchen Island, Wet Bar, Breakfast Bar / Nook, Exterior Access, Open Floorplan, Remodeled
Interior
Interior Features Wet bar, Media Room, Internet Available - Unknown
Heating Baseboard, Oil
Cooling Central Air
Flooring Tile, Carpet, Hardwood, Flooring - Wall to Wall Carpet
Fireplaces Number 1
Fireplaces Type Family Room
Appliance Dishwasher, Water Treatment, Oil Water Heater
Laundry Flooring - Stone/Ceramic Tile, First Floor
Exterior
Garage Spaces 2.0
Community Features Shopping, Park, Walk/Jog Trails, Stable(s), Golf, Bike Path, Conservation Area
Waterfront false
Waterfront Description Beach Front, Lake/Pond, River
Roof Type Shingle
Total Parking Spaces 6
Garage Yes
Building
Lot Description Cul-De-Sac, Level
Foundation Concrete Perimeter
Sewer Private Sewer
Water Private
Schools
Elementary Schools Center
Middle Schools Hale
High Schools Nashoba
Read Less Info
Want to know what your home might be worth? Contact us for a FREE valuation!

Our team is ready to help you sell your home for the highest possible price ASAP
Bought with Jean Vangsness • William Raveis R.E. & Home Services
GET MORE INFORMATION

REALTOR® | Lic# 9070371

