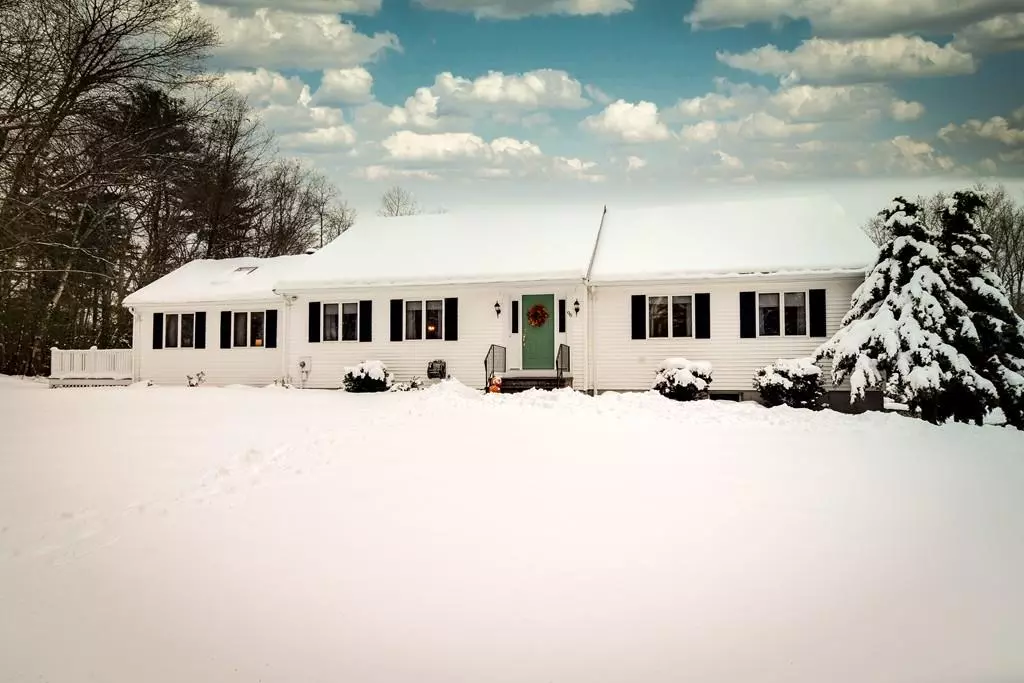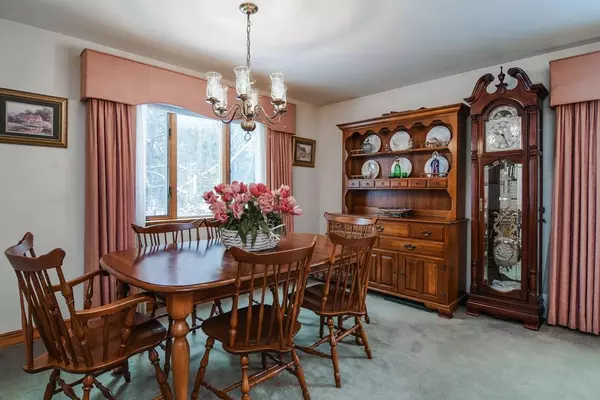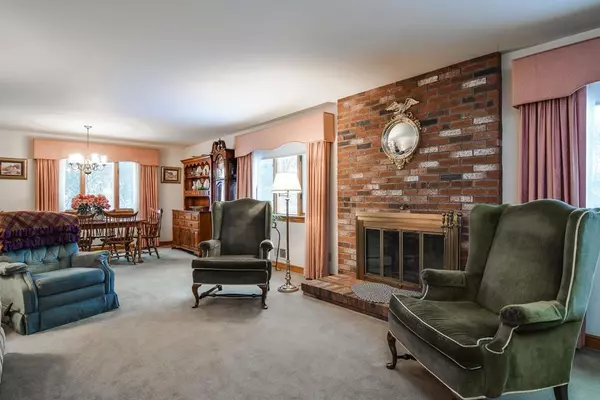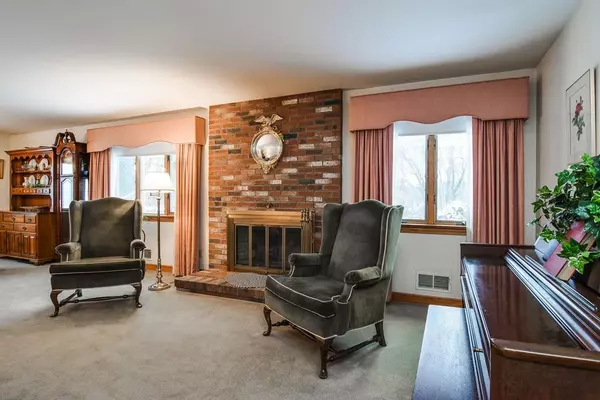$650,000
$675,000
3.7%For more information regarding the value of a property, please contact us for a free consultation.
3 Beds
2 Baths
1,946 SqFt
SOLD DATE : 02/28/2020
Key Details
Sold Price $650,000
Property Type Single Family Home
Sub Type Single Family Residence
Listing Status Sold
Purchase Type For Sale
Square Footage 1,946 sqft
Price per Sqft $334
MLS Listing ID 72598506
Sold Date 02/28/20
Style Cape, Ranch
Bedrooms 3
Full Baths 2
HOA Y/N false
Year Built 1985
Annual Tax Amount $11,713
Tax Year 2019
Lot Size 3.000 Acres
Acres 3.0
Property Description
Terrific opportunity to live in a wonderfully constructed and maintained cape style ranch home, designed for easy living. Delightfully charming storybook setting, this home is perfectly sited well back off the road with 3 acres of open level grounds, abutting town forest. Comfortable one floor living offers 3 bedrooms, huge cabinet packed country kitchen and gracious living/dining room with fireplace. The spacious fireplaced great room with cathedral ceiling is perfectly sited off the kitchen and leads to a private deck. Not too big and not too small this is the perfect home for a variety of lifestyles. Superb location for easy commuting, enjoy all that Sherborn offers with bucolic Farm Pond, acres of conservation/trails and small town country environment. This is a rare find at a great price in a desirable community with number 1 rated schools. A real treasure!!
Location
State MA
County Middlesex
Zoning RA
Direction Rt 27 to Goulding Street West
Rooms
Family Room Cathedral Ceiling(s), Flooring - Wall to Wall Carpet
Basement Full, Interior Entry, Garage Access
Primary Bedroom Level First
Dining Room Flooring - Wall to Wall Carpet
Kitchen Flooring - Stone/Ceramic Tile, Cabinets - Upgraded, Country Kitchen
Interior
Heating Forced Air, Oil
Cooling Central Air
Flooring Tile, Carpet
Fireplaces Number 2
Fireplaces Type Family Room, Living Room
Appliance Range, Dishwasher, Refrigerator, Oil Water Heater, Utility Connections for Electric Range, Utility Connections for Electric Oven, Utility Connections for Electric Dryer
Laundry In Basement, Washer Hookup
Exterior
Exterior Feature Rain Gutters
Garage Spaces 2.0
Community Features Walk/Jog Trails, Conservation Area
Utilities Available for Electric Range, for Electric Oven, for Electric Dryer, Washer Hookup
Waterfront false
Waterfront Description Beach Front, Lake/Pond, 1/2 to 1 Mile To Beach, Beach Ownership(Public)
Roof Type Shingle
Total Parking Spaces 6
Garage Yes
Building
Lot Description Cleared, Level
Foundation Concrete Perimeter
Sewer Private Sewer
Water Private
Schools
Elementary Schools Pine Hill
Middle Schools Dover Sherborn
High Schools Dover Sherborn
Read Less Info
Want to know what your home might be worth? Contact us for a FREE valuation!

Our team is ready to help you sell your home for the highest possible price ASAP
Bought with Maryann Clancy • Berkshire Hathaway HomeServices Commonwealth Real Estate
GET MORE INFORMATION

REALTOR® | Lic# 9070371






