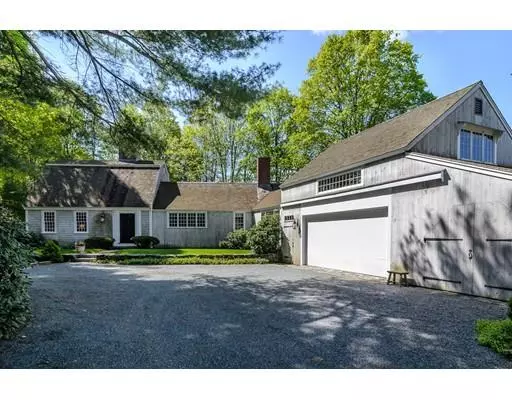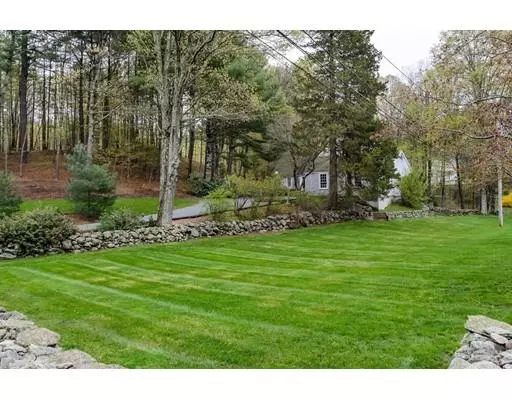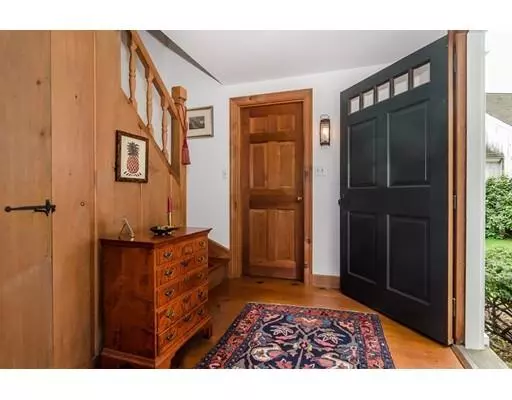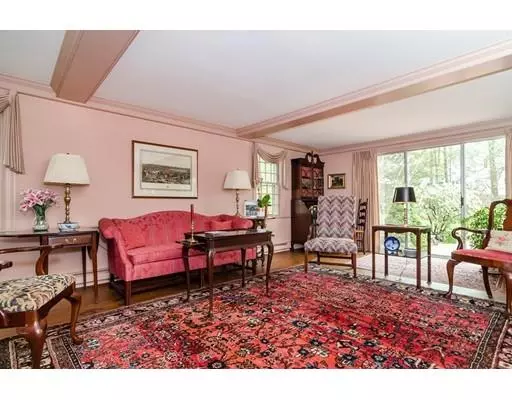$715,000
$754,000
5.2%For more information regarding the value of a property, please contact us for a free consultation.
3 Beds
2.5 Baths
2,579 SqFt
SOLD DATE : 01/16/2020
Key Details
Sold Price $715,000
Property Type Single Family Home
Sub Type Single Family Residence
Listing Status Sold
Purchase Type For Sale
Square Footage 2,579 sqft
Price per Sqft $277
MLS Listing ID 72493937
Sold Date 01/16/20
Style Cape
Bedrooms 3
Full Baths 2
Half Baths 1
HOA Y/N false
Year Built 1970
Annual Tax Amount $12,623
Tax Year 2019
Lot Size 1.020 Acres
Acres 1.02
Property Description
Architect designed, center chimney gambrel cape with classic period detail and wide pine floors. The charm and character of an antique with modern features and design. Formal living and dining rooms with boxed beams, paneled fireplace wall, bookcases and sliders exiting to a private patio for outside living. The eat in country kitchen has center island, large fireplace, walls of storage, sitting area and wet bar. A cathedral sunroom, home office, laundry, half bath and open stairway to walk out basement complete the first floor. A master bedroom/bath suite occupies the second floor over the attached three car garage, with another upstairs over the main living area having two bedrooms, bath and walk in attic space. Well maintained grounds complete with storage shed, outside shower and new septic system in 2018. All of this combines for a special and comfortable home with an easy flow floor plan for entertaining and everyday living.
Location
State MA
County Middlesex
Zoning RES
Direction Rt 27 South, from Sherborn Center, left on Farm Rd, #38 on Right
Rooms
Basement Full, Crawl Space, Partially Finished, Walk-Out Access, Interior Entry, Concrete
Primary Bedroom Level Second
Dining Room Flooring - Wood, Chair Rail, Exterior Access, Slider
Kitchen Beamed Ceilings, Flooring - Wood, Dining Area, Kitchen Island, Wet Bar, Cable Hookup, Country Kitchen, Stainless Steel Appliances
Interior
Interior Features Cathedral Ceiling(s), Beamed Ceilings, Cable Hookup, Slider, Ceiling - Beamed, Chair Rail, Closet, Sun Room, Home Office, Entry Hall, Wet Bar
Heating Electric Baseboard, Radiant, Electric, Other
Cooling Wall Unit(s), Whole House Fan
Flooring Wood, Tile, Carpet, Pine, Flooring - Stone/Ceramic Tile, Flooring - Wood
Fireplaces Number 2
Fireplaces Type Kitchen, Living Room
Appliance Oven, Dishwasher, Countertop Range, Refrigerator, Washer, Dryer, Electric Water Heater, Tank Water Heater, Utility Connections for Electric Oven, Utility Connections for Electric Dryer
Laundry Flooring - Wood, Main Level, Electric Dryer Hookup, Washer Hookup, First Floor
Exterior
Exterior Feature Storage, Outdoor Shower, Stone Wall
Garage Spaces 3.0
Community Features Tennis Court(s), Walk/Jog Trails, Stable(s), Conservation Area
Utilities Available for Electric Oven, for Electric Dryer, Washer Hookup
Waterfront false
Waterfront Description Beach Front, Lake/Pond, Walk to, 3/10 to 1/2 Mile To Beach, Beach Ownership(Public)
Roof Type Wood
Total Parking Spaces 4
Garage Yes
Building
Lot Description Wooded
Foundation Concrete Perimeter, Irregular
Sewer Private Sewer
Water Private
Schools
Elementary Schools Pine Hill
Middle Schools Dover/Sherborn
High Schools Dover/Sherborn
Others
Senior Community false
Acceptable Financing Contract
Listing Terms Contract
Read Less Info
Want to know what your home might be worth? Contact us for a FREE valuation!

Our team is ready to help you sell your home for the highest possible price ASAP
Bought with Ferrari & Company Team • Ferrari + Co. Real Estate
GET MORE INFORMATION

REALTOR® | Lic# 9070371






