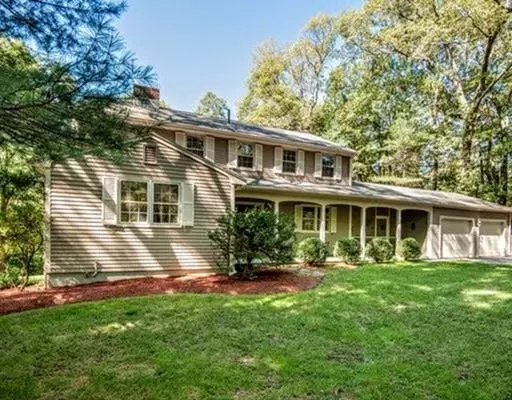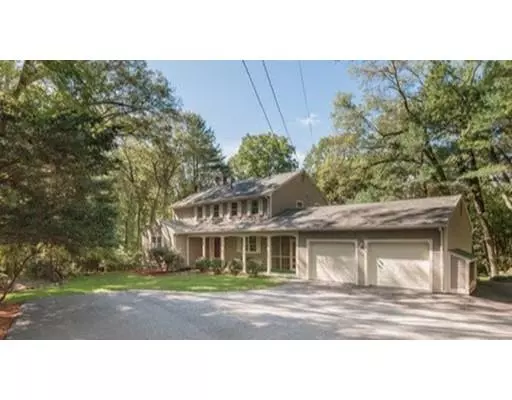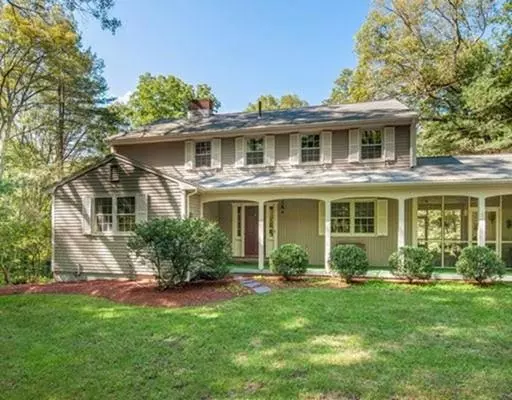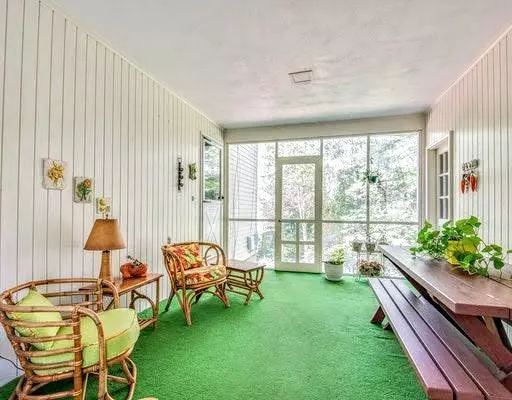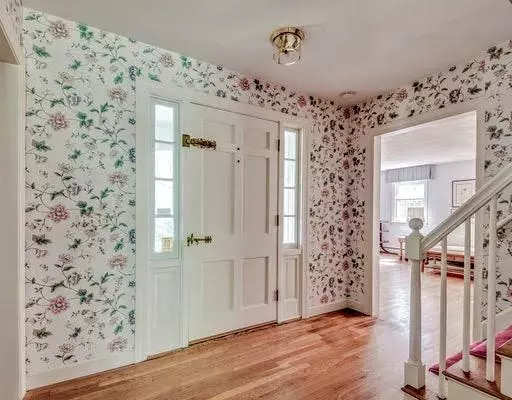$620,000
$649,900
4.6%For more information regarding the value of a property, please contact us for a free consultation.
4 Beds
2.5 Baths
2,592 SqFt
SOLD DATE : 12/26/2019
Key Details
Sold Price $620,000
Property Type Single Family Home
Sub Type Single Family Residence
Listing Status Sold
Purchase Type For Sale
Square Footage 2,592 sqft
Price per Sqft $239
MLS Listing ID 72531091
Sold Date 12/26/19
Style Colonial
Bedrooms 4
Full Baths 2
Half Baths 1
HOA Y/N false
Year Built 1964
Annual Tax Amount $14,729
Tax Year 2019
Lot Size 4.060 Acres
Acres 4.06
Property Description
You'll love this well-maintained 4BR colonial by original owner, w/attached 2 car garage, nestled on over 4 acres of beautifully wooded land in desirable neighborhood with easy commuter access to routes 27, 16 & 126. Set back from the street, this property offers privacy & a manicured yard with a walkout finished basement. Updates include brand new electric panel, gutters, heating, central air conditioning, garage doors & exterior paint. Wonderful hardwood floors throughout w/ 3 "artisan" floor to ceiling fireplaces, bright and sunny rooms with ample closet storage. From your doorsteps, you’ll have access to the beautiful BAILEY Trail conservation area, neighborhood sidewalks, 2 local ponds offering perfect for weekend exploration & enjoyment.This is a great opportunity for you to have access to all the amenities that Sherborn offers including one of the best school systems & resident only Farm Pond beach. NEW SEPTIC SYSTEM WITH FULLY SIGNED CERTIFICATE OF COMPLIANCE COMPLETED.
Location
State MA
County Middlesex
Zoning RB
Direction Follow Route 27N, Left on Sanger, straight onto Maple Street, take left onto Old Orchard Road
Rooms
Family Room Flooring - Wall to Wall Carpet, Window(s) - Bay/Bow/Box, Open Floorplan
Basement Full, Partially Finished, Walk-Out Access, Interior Entry
Primary Bedroom Level Second
Dining Room Flooring - Wood, Chair Rail
Kitchen Bathroom - Half, Flooring - Vinyl, Pantry, Countertops - Stone/Granite/Solid, Open Floorplan
Interior
Interior Features Play Room, Foyer
Heating Baseboard, Oil
Cooling Central Air, Window Unit(s)
Flooring Wood, Tile, Vinyl, Carpet, Flooring - Wall to Wall Carpet, Flooring - Hardwood
Fireplaces Number 3
Fireplaces Type Family Room, Living Room
Appliance Range, Dishwasher, Microwave, Oil Water Heater, Utility Connections for Electric Range, Utility Connections for Electric Oven, Utility Connections for Electric Dryer
Laundry Flooring - Laminate, Main Level, Electric Dryer Hookup, Washer Hookup, First Floor
Exterior
Exterior Feature Rain Gutters, Professional Landscaping, Decorative Lighting
Garage Spaces 2.0
Community Features Public Transportation, Shopping, Park, Walk/Jog Trails, Medical Facility, Bike Path, Conservation Area, House of Worship, Public School, T-Station
Utilities Available for Electric Range, for Electric Oven, for Electric Dryer, Washer Hookup
Waterfront false
Waterfront Description Beach Front, Lake/Pond, Beach Ownership(Public,Other (See Remarks))
View Y/N Yes
View Scenic View(s)
Roof Type Shingle
Total Parking Spaces 6
Garage Yes
Building
Lot Description Wooded, Gentle Sloping
Foundation Concrete Perimeter
Sewer Private Sewer
Water Private
Schools
Elementary Schools Pine Hill
Middle Schools Dover-Sherborn
High Schools Dover-Sherborn
Read Less Info
Want to know what your home might be worth? Contact us for a FREE valuation!

Our team is ready to help you sell your home for the highest possible price ASAP
Bought with Marsha Marchant • Engel & Volkers Wellesley
GET MORE INFORMATION

REALTOR® | Lic# 9070371

