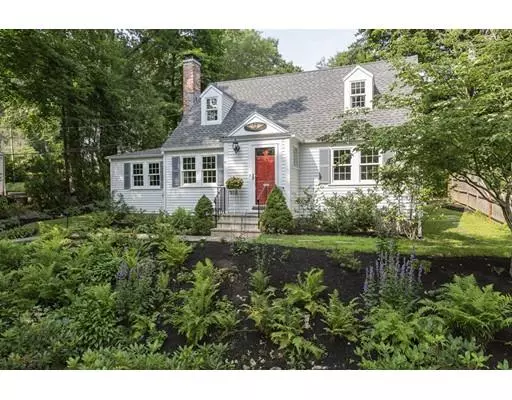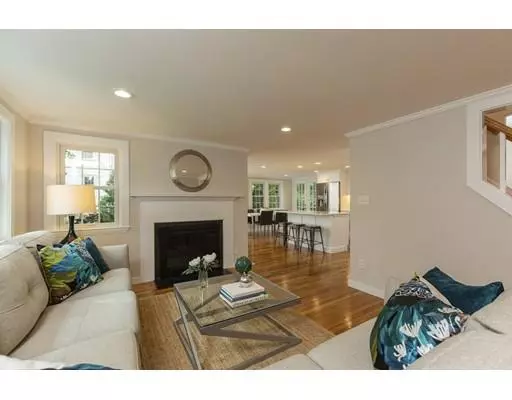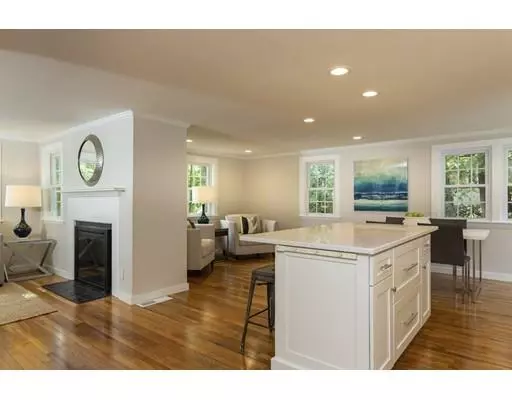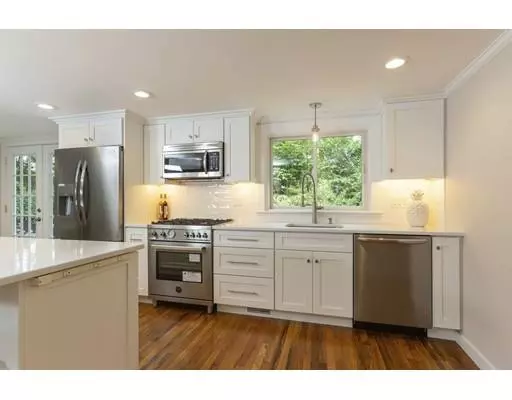$849,000
$849,000
For more information regarding the value of a property, please contact us for a free consultation.
3 Beds
2 Baths
1,600 SqFt
SOLD DATE : 12/12/2019
Key Details
Sold Price $849,000
Property Type Single Family Home
Sub Type Single Family Residence
Listing Status Sold
Purchase Type For Sale
Square Footage 1,600 sqft
Price per Sqft $530
Subdivision Follen Hill
MLS Listing ID 72532917
Sold Date 12/12/19
Style Cape
Bedrooms 3
Full Baths 2
Year Built 1930
Annual Tax Amount $10,338
Tax Year 2019
Lot Size 6,969 Sqft
Acres 0.16
Property Description
RENOVATED & UPDATED FOLLEN HILL HOME! An abundance of natural sunshine, located on a quiet side street just a short stroll to Shops, the MBTA Bus Line & the Minute Man Bike Path.New(er) Furnace, AC & Roof, New Kitchen, New Baths, New Family Room & more. Enjoy your morning cup of coffee on the sunny patio. Inside, the open concept floor plan includes a Living Room w FP, recessed lighting and gleaming hardwood floors.The New Chef's Kitchen includes SS Appliances, Quartz Countertops and glazed cabinetry. The Dining Room has direct access to the back yard and patio.The circular flow is perfect for gatherings & entertaining.The second floor boasts a king size Master w custom Walk-In Closet & luxurious New Master Bath. 2 additional family Bedrooms and Newly Updated Family Bath complete the space. Freshly painted inside and out.The Laundry is located in the lower level.There are two off street, paved parking spaces.The location you've been looking for!
Location
State MA
County Middlesex
Zoning RS
Direction Mass Ave to Locust to Tower Rd. #37 is on the left.
Rooms
Basement Partial, Bulkhead, Concrete
Primary Bedroom Level Second
Dining Room Flooring - Hardwood, French Doors, Exterior Access, Recessed Lighting, Remodeled
Kitchen Closet/Cabinets - Custom Built, Countertops - Stone/Granite/Solid, Kitchen Island, Recessed Lighting, Remodeled, Stainless Steel Appliances
Interior
Interior Features Recessed Lighting, Cable Hookup, Den, Bonus Room
Heating Forced Air, Natural Gas, ENERGY STAR Qualified Equipment
Cooling Central Air, ENERGY STAR Qualified Equipment
Flooring Wood, Tile, Marble, Flooring - Hardwood
Fireplaces Number 1
Fireplaces Type Living Room
Appliance Microwave, ENERGY STAR Qualified Refrigerator, ENERGY STAR Qualified Dryer, ENERGY STAR Qualified Dishwasher, ENERGY STAR Qualified Washer, Cooktop, Range - ENERGY STAR, Gas Water Heater, Tank Water Heater, Utility Connections for Gas Oven, Utility Connections for Gas Dryer
Laundry In Basement, Washer Hookup
Exterior
Exterior Feature Rain Gutters, Professional Landscaping, Decorative Lighting
Fence Fenced
Community Features Public Transportation, Shopping, Pool, Park, Walk/Jog Trails, Golf, Bike Path, Conservation Area, Highway Access
Utilities Available for Gas Oven, for Gas Dryer, Washer Hookup
Waterfront false
Roof Type Shingle
Total Parking Spaces 2
Garage No
Building
Lot Description Gentle Sloping
Foundation Block, Stone
Sewer Public Sewer
Water Public
Schools
Elementary Schools Bowman
Middle Schools Clarke
High Schools Lhs
Others
Acceptable Financing Contract
Listing Terms Contract
Read Less Info
Want to know what your home might be worth? Contact us for a FREE valuation!

Our team is ready to help you sell your home for the highest possible price ASAP
Bought with Yun Cheung • Mass Realty
GET MORE INFORMATION

REALTOR® | Lic# 9070371






