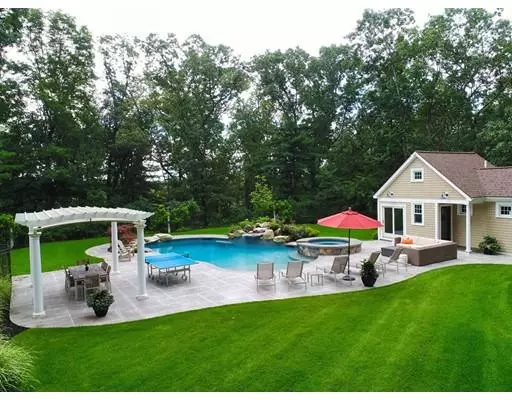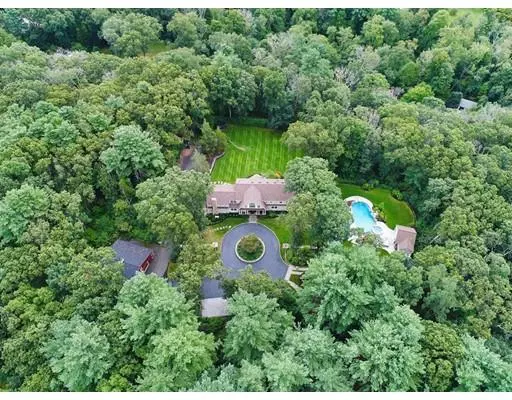$1,760,000
$1,895,000
7.1%For more information regarding the value of a property, please contact us for a free consultation.
5 Beds
8 Baths
6,011 SqFt
SOLD DATE : 12/17/2019
Key Details
Sold Price $1,760,000
Property Type Single Family Home
Sub Type Single Family Residence
Listing Status Sold
Purchase Type For Sale
Square Footage 6,011 sqft
Price per Sqft $292
MLS Listing ID 72562306
Sold Date 12/17/19
Style Colonial
Bedrooms 5
Full Baths 7
Half Baths 2
Year Built 1956
Annual Tax Amount $29,134
Tax Year 2019
Lot Size 3.720 Acres
Acres 3.72
Property Description
$100,000 PRICE DROP! This one-of-a-kind Sherborn estate which has recently been featured in several home design publications has been thoughtfully designed to include every amenity for luxurious & comfortable family living. Located ~ 20 miles west of Boston, in a premier town known for its exceptional public school system & gorgeous natural resources, this property will WOW even the most discerning buyer. Set well off the road on 3.72 acres, this property includes a 6011 sq foot main home w/ 4 finished levels, a stunning heated pool & pool house, an 8 car detached heated garage for a total of 10 garage spaces & a custom built shed. Designed to bring the outside in with over-sized windows & multiple french doors, this home is bright, cheery, warm & beautiful! With coffered ceilings, detailed millwork and designer finishes, the high quality of workmanship & taste is evident inside & out. With too many highlights to list, please visit www.45GreenwoodSt.com for more pictures and details.
Location
State MA
County Middlesex
Zoning RB
Direction Route 16 to Greenwood or Woodland to Greenwood; can't see home from the street, look for mailbox #45
Rooms
Family Room Coffered Ceiling(s), Flooring - Hardwood, French Doors, Exterior Access, Open Floorplan, Recessed Lighting, Crown Molding
Basement Full, Partially Finished, Interior Entry, Garage Access, Radon Remediation System, Concrete
Primary Bedroom Level Second
Dining Room Wet Bar, Crown Molding
Kitchen Coffered Ceiling(s), Flooring - Hardwood, Dining Area, Pantry, Countertops - Stone/Granite/Solid, French Doors, Kitchen Island, Exterior Access, Open Floorplan, Recessed Lighting, Stainless Steel Appliances, Gas Stove
Interior
Interior Features Bathroom - 3/4, Bathroom - Tiled With Shower Stall, Closet/Cabinets - Custom Built, Office, Exercise Room, Sun Room, Play Room, 3/4 Bath, Mud Room, Sauna/Steam/Hot Tub, Wet Bar
Heating Forced Air, Baseboard, Oil, Propane, Hydro Air
Cooling Central Air
Flooring Tile, Hardwood, Flooring - Hardwood, Flooring - Stone/Ceramic Tile, Flooring - Wall to Wall Carpet
Fireplaces Number 3
Fireplaces Type Family Room, Living Room, Master Bedroom
Appliance Range, Dishwasher, Microwave, Refrigerator, Washer, Dryer, Wine Refrigerator, Range Hood, Oil Water Heater, Utility Connections for Gas Range
Laundry Closet/Cabinets - Custom Built, Countertops - Stone/Granite/Solid, Second Floor
Exterior
Exterior Feature Storage, Professional Landscaping, Sprinkler System, Decorative Lighting, Outdoor Shower, Stone Wall
Garage Spaces 10.0
Fence Fenced/Enclosed, Fenced
Pool Pool - Inground Heated
Community Features Shopping, Walk/Jog Trails, Stable(s), Conservation Area, House of Worship, Public School, T-Station
Utilities Available for Gas Range, Generator Connection
Waterfront false
Waterfront Description Beach Front, Lake/Pond, Beach Ownership(Public)
Roof Type Shingle
Total Parking Spaces 20
Garage Yes
Private Pool true
Building
Lot Description Wooded
Foundation Concrete Perimeter
Sewer Private Sewer
Water Private
Schools
Elementary Schools Pine Hill
Middle Schools Dover Sherborn
High Schools Dover Sherborn
Others
Acceptable Financing Contract
Listing Terms Contract
Read Less Info
Want to know what your home might be worth? Contact us for a FREE valuation!

Our team is ready to help you sell your home for the highest possible price ASAP
Bought with Laura Mastrobuono • William Raveis R.E. & Home Services
GET MORE INFORMATION

REALTOR® | Lic# 9070371






