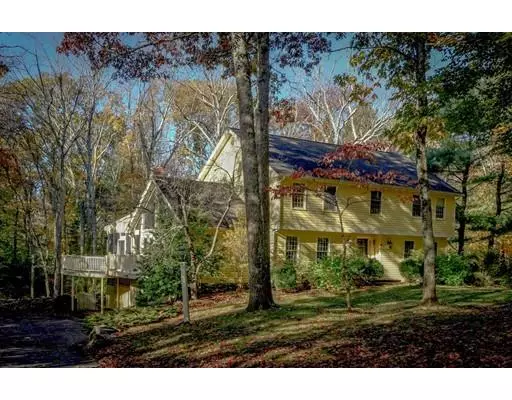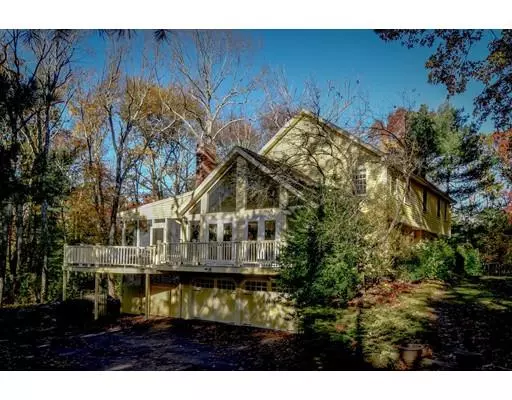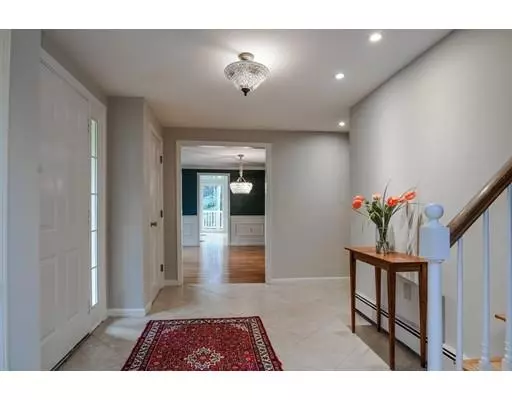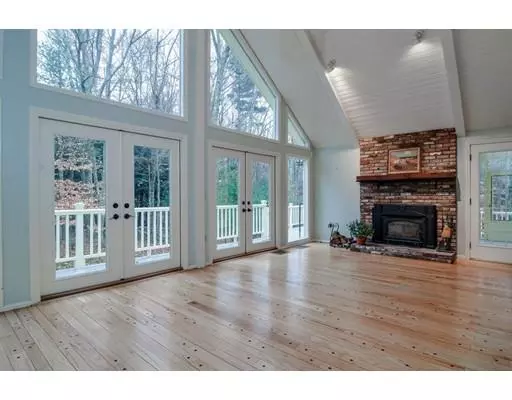$799,000
$799,000
For more information regarding the value of a property, please contact us for a free consultation.
4 Beds
2.5 Baths
2,966 SqFt
SOLD DATE : 12/19/2019
Key Details
Sold Price $799,000
Property Type Single Family Home
Sub Type Single Family Residence
Listing Status Sold
Purchase Type For Sale
Square Footage 2,966 sqft
Price per Sqft $269
MLS Listing ID 72591686
Sold Date 12/19/19
Style Colonial
Bedrooms 4
Full Baths 2
Half Baths 1
Year Built 1979
Annual Tax Amount $17,481
Tax Year 2019
Lot Size 3.240 Acres
Acres 3.24
Property Description
BUYERS/REALTORS TAKE NOTICE: With ~ 3000 sqft of finished living space, set on 3+ picturesque acres, this home is PRICED TO SELL! It is move-in ready w/new, high efficiency HVAC system, newer roof, updated kitchen & baths, gleaming hardwood floors & freshly painted interior! The highlight of the home is the large family room w/cathedral ceiling, fireplace & full wall of french doors & windows opening to an expansive deck, bringing in great natural light. This room opens to a large screened-in porch & updated kitchen lending itself perfectly for entertaining ease. Rounding out the 1st floor is an office, living & dining rooms & 1/2 bath. 2nd floor includes large master bedroom w/updated master bath & 3 well proportioned bedrooms plus full bath. Walk-out lower level w/3 sliding doors includes playroom, mudroom & laundry area. Spacious home, large lot w/ beautiful stone walls, favorite neighborhood w/ trails, #1 DoverSherborn schools, Farm Pond, fabulous community, great price, COME SEE!
Location
State MA
County Middlesex
Zoning RC
Direction Woodland, Mill, Nason Hill to Bogastow Brook
Rooms
Family Room Cathedral Ceiling(s), Flooring - Wood, Balcony / Deck, French Doors, Open Floorplan
Basement Full, Partially Finished, Walk-Out Access, Interior Entry, Garage Access, Concrete
Primary Bedroom Level Second
Dining Room Flooring - Hardwood, Crown Molding
Kitchen Flooring - Hardwood, Dining Area, Countertops - Stone/Granite/Solid, Open Floorplan, Recessed Lighting, Stainless Steel Appliances
Interior
Interior Features Closet/Cabinets - Custom Built, Slider, Office, Play Room, Mud Room
Heating Central, Baseboard, Propane, Wood Stove
Cooling Central Air
Flooring Wood, Tile, Carpet, Hardwood, Flooring - Hardwood, Flooring - Wall to Wall Carpet, Flooring - Stone/Ceramic Tile
Fireplaces Number 2
Fireplaces Type Family Room, Living Room
Appliance Range, Dishwasher, Refrigerator, Water Softener, Propane Water Heater, Utility Connections for Electric Dryer
Laundry Flooring - Stone/Ceramic Tile, In Basement, Washer Hookup
Exterior
Exterior Feature Sprinkler System, Horses Permitted, Stone Wall
Garage Spaces 2.0
Community Features Walk/Jog Trails, Conservation Area, House of Worship, Public School
Utilities Available for Electric Dryer, Washer Hookup
Waterfront false
Waterfront Description Beach Front, Lake/Pond, Beach Ownership(Public)
Roof Type Shingle
Total Parking Spaces 8
Garage Yes
Building
Lot Description Wooded, Easements
Foundation Concrete Perimeter
Sewer Private Sewer
Water Private
Schools
Elementary Schools Pine Hill
Middle Schools Dover Sherborn
High Schools Dover Sherborn
Others
Acceptable Financing Contract
Listing Terms Contract
Read Less Info
Want to know what your home might be worth? Contact us for a FREE valuation!

Our team is ready to help you sell your home for the highest possible price ASAP
Bought with Meghan Sutherland • Pinnacle Residential
GET MORE INFORMATION

REALTOR® | Lic# 9070371






