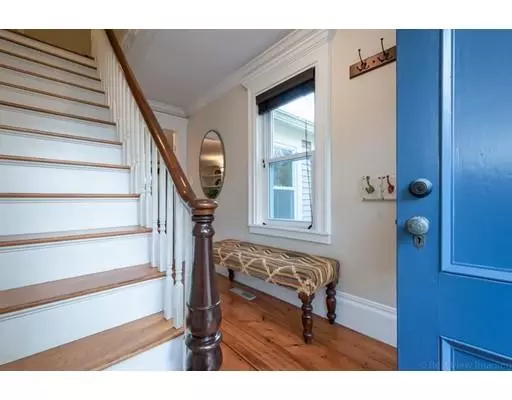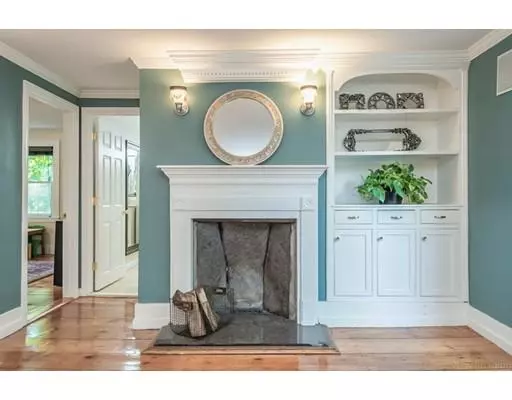$430,000
$419,900
2.4%For more information regarding the value of a property, please contact us for a free consultation.
3 Beds
2 Baths
1,678 SqFt
SOLD DATE : 12/05/2019
Key Details
Sold Price $430,000
Property Type Single Family Home
Sub Type Single Family Residence
Listing Status Sold
Purchase Type For Sale
Square Footage 1,678 sqft
Price per Sqft $256
MLS Listing ID 72584150
Sold Date 12/05/19
Style Antique
Bedrooms 3
Full Baths 2
HOA Y/N false
Year Built 1880
Annual Tax Amount $6,540
Tax Year 2019
Lot Size 0.500 Acres
Acres 0.5
Property Description
An enchanting porch welcomes visitors to this beautifully remodeled antique exuding warmth, character & enviable updates. Once a railroad ticket station as the story goes - own a piece of history! The heart of this beloved home is the open concept kitchen with center island, stainless appliances, gorgeous granite counters & delightful tin back splash opening to a sun-drenched dining room. The light & bright living room with charming built-ins, rich crown & dentil molding & a nook well suited for a desk or sitting area boasts french doors to a private deck. A first floor bedroom, spacious full bath & large family room graced with beadboard wainscoting complete the main level. Two generous bedrooms including a master with private bath are found on the 2nd floor. Enjoy handsome wood floors, convenient 1st floor laundry & a sprawling, picturesque yard featuring a grape covered arbor & pear trees - a perfect backdrop for a recent wedding. What dreams will come true for the next proud owner?
Location
State MA
County Middlesex
Zoning R
Direction Gleasondale Road to Marlboro Road
Rooms
Family Room Flooring - Hardwood, Wainscoting, Beadboard
Basement Full, Interior Entry, Bulkhead, Unfinished
Primary Bedroom Level Second
Dining Room Flooring - Hardwood, French Doors, Deck - Exterior
Kitchen Flooring - Hardwood, Countertops - Stone/Granite/Solid, Kitchen Island, Breakfast Bar / Nook, Deck - Exterior, Stainless Steel Appliances
Interior
Heating Forced Air, Oil
Cooling Window Unit(s)
Flooring Wood, Tile, Hardwood
Fireplaces Number 1
Fireplaces Type Living Room
Appliance Range, Dishwasher, Microwave, Refrigerator, Water Softener, Electric Water Heater, Tank Water Heater, Utility Connections for Electric Range, Utility Connections for Electric Dryer
Laundry Flooring - Stone/Ceramic Tile, First Floor, Washer Hookup
Exterior
Exterior Feature Rain Gutters, Fruit Trees, Stone Wall
Community Features Shopping, Tennis Court(s), Park, Walk/Jog Trails, Stable(s), Golf, Conservation Area, Highway Access, House of Worship, Public School, T-Station
Utilities Available for Electric Range, for Electric Dryer, Washer Hookup
Waterfront false
Roof Type Shingle
Total Parking Spaces 3
Garage No
Building
Lot Description Wooded
Foundation Stone
Sewer Private Sewer
Water Private
Schools
Elementary Schools Center
Middle Schools Hale
High Schools Nashoba Reg'L
Others
Senior Community false
Read Less Info
Want to know what your home might be worth? Contact us for a FREE valuation!

Our team is ready to help you sell your home for the highest possible price ASAP
Bought with Kevin Knightly • RE/MAX Destiny
GET MORE INFORMATION

REALTOR® | Lic# 9070371






