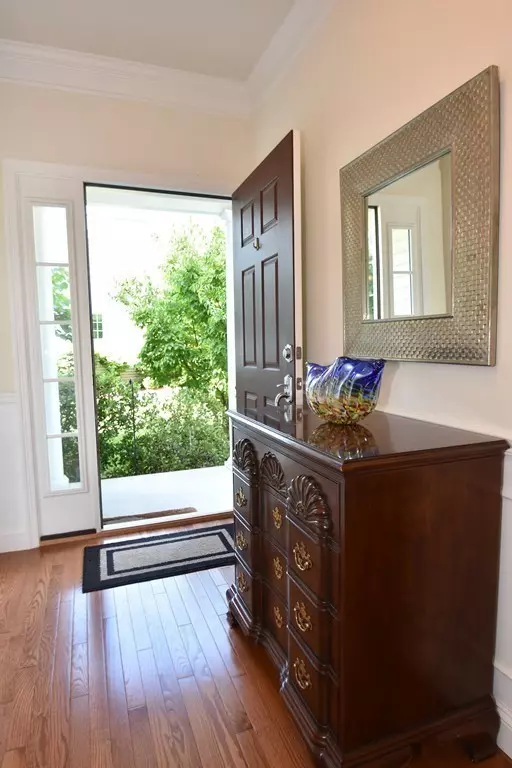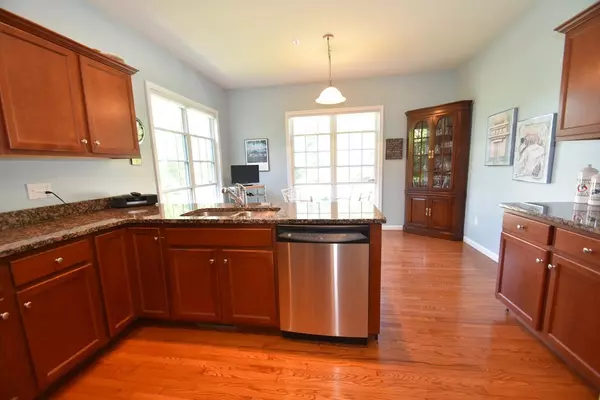$510,000
$499,000
2.2%For more information regarding the value of a property, please contact us for a free consultation.
2 Beds
2.5 Baths
2,235 SqFt
SOLD DATE : 10/30/2018
Key Details
Sold Price $510,000
Property Type Condo
Sub Type Condominium
Listing Status Sold
Purchase Type For Sale
Square Footage 2,235 sqft
Price per Sqft $228
MLS Listing ID 72388319
Sold Date 10/30/18
Bedrooms 2
Full Baths 2
Half Baths 1
HOA Fees $396/mo
HOA Y/N true
Year Built 2007
Annual Tax Amount $8,344
Tax Year 2018
Property Description
Come home to beautiful Arbor Glen and you'll never want to leave! This handsome END unit boasts a fabulous flr plan promoting easy living with 2 bedrms, 2.5 bahs & a 2 car attached garage! Soaring ceilings, hardwd flrs, an inviting 3 season porch, private rear yard & a first flr master make this home super desirable. Entertain away in the spacious 16x15 dining rm that is open to the exciting vlt'd living rm. Enjoy home cooked meals in the sun-filled kitchen, complete with gorgeous cabinets, granite counters & a pantry closet. At days end, relax & unwind in the private master suite with a coffered clg, views of the private rear yard, multiple closets & a spacious master bathroom. A 2nd flr family rm is perfect for your big screen TV & a private second bdrm suite bedroom offers a full bathrm & home office area. Great storage in the unfinished basement, Central Air Conditioning, great curb appeal & a minutes-to-everything location make this home a great find. Don't wait....
Location
State MA
County Middlesex
Zoning I/R
Direction Route 117 to Hudson Road to Arbor Glen
Rooms
Family Room Flooring - Wall to Wall Carpet, Balcony - Interior, Open Floorplan, Recessed Lighting
Primary Bedroom Level First
Dining Room Flooring - Hardwood, Chair Rail, Open Floorplan
Kitchen Flooring - Hardwood, Countertops - Stone/Granite/Solid, Open Floorplan
Interior
Interior Features Slider, Sun Room, Home Office
Heating Forced Air, Oil
Cooling Central Air
Flooring Tile, Carpet, Hardwood, Flooring - Wood, Flooring - Wall to Wall Carpet
Appliance Range, Dishwasher, Microwave, Utility Connections for Electric Range
Laundry Closet/Cabinets - Custom Built, Electric Dryer Hookup, Washer Hookup, First Floor
Exterior
Exterior Feature Professional Landscaping
Garage Spaces 2.0
Community Features Shopping, Walk/Jog Trails, Golf, Conservation Area, Public School, Adult Community
Utilities Available for Electric Range
Waterfront false
Roof Type Shingle
Total Parking Spaces 2
Garage Yes
Building
Story 2
Sewer Private Sewer
Water Well, Private
Others
Pets Allowed Yes
Senior Community true
Read Less Info
Want to know what your home might be worth? Contact us for a FREE valuation!

Our team is ready to help you sell your home for the highest possible price ASAP
Bought with Lilia R. Flores • Acton Real Estate Co., LLC
GET MORE INFORMATION

REALTOR® | Lic# 9070371






