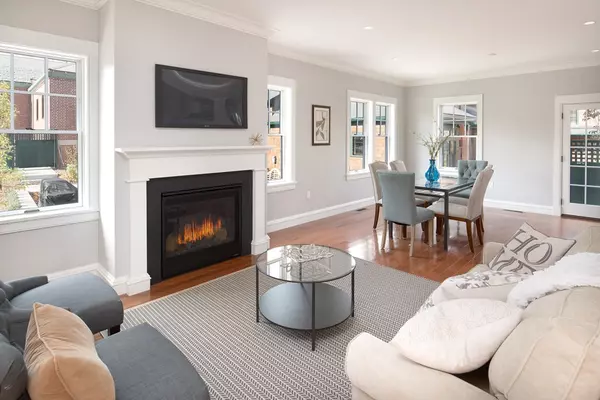$729,000
$729,000
For more information regarding the value of a property, please contact us for a free consultation.
2 Beds
2.5 Baths
1,900 SqFt
SOLD DATE : 07/23/2019
Key Details
Sold Price $729,000
Property Type Condo
Sub Type Condominium
Listing Status Sold
Purchase Type For Sale
Square Footage 1,900 sqft
Price per Sqft $383
MLS Listing ID 72456548
Sold Date 07/23/19
Bedrooms 2
Full Baths 2
Half Baths 1
HOA Fees $446/mo
HOA Y/N true
Year Built 2017
Annual Tax Amount $9,999,999
Tax Year 2019
Lot Size 2,218 Sqft
Acres 0.05
Property Description
An unbelievable opportunity to own a new townhome in the heart of historic Sherborn. This beautifully constructed home is part of Abbey Road, an award-winning 55 plus community that's known for luxurious living, inviting community and elegantly detailed architectural design. 18 Abbey Road is completely new construction, designed and built to emulate a historically significant home that once stood on the property, with its charming stucco exterior, this home boats a large, open and expansive main floor with south facing light flooding the interior from front to back. The upper level contains a large master bedroom with private seating area, designer tiled master bath and large walk-in closet. An adjacent guest bedroom offers its own ensuite bathroom with large walk in closet. Designed to accommodate a residential elevator with the ability to utilize all 3 floors of the home. A private patio off of the kitchen offers ample outdoor space overlooking the common landscaped courtyard.
Location
State MA
County Middlesex
Zoning RES
Direction South Main Street to Village Way to Abbey Road
Rooms
Primary Bedroom Level Second
Dining Room Flooring - Hardwood, Recessed Lighting
Kitchen Flooring - Hardwood, Countertops - Stone/Granite/Solid, Recessed Lighting, Stainless Steel Appliances
Interior
Interior Features Entrance Foyer
Heating Central, Forced Air, Natural Gas
Cooling Central Air
Flooring Wood, Tile, Carpet
Fireplaces Number 1
Fireplaces Type Living Room
Appliance Range, Dishwasher, Microwave, ENERGY STAR Qualified Refrigerator, Oven - ENERGY STAR, Gas Water Heater, Utility Connections for Gas Range, Utility Connections for Electric Oven, Utility Connections for Electric Dryer
Laundry Second Floor, Washer Hookup
Exterior
Exterior Feature Balcony
Garage Spaces 1.0
Community Features Shopping, Park, Walk/Jog Trails, Medical Facility, Conservation Area, House of Worship, Public School, Adult Community
Utilities Available for Gas Range, for Electric Oven, for Electric Dryer, Washer Hookup
Waterfront false
Roof Type Shingle
Total Parking Spaces 1
Garage Yes
Building
Story 2
Sewer Private Sewer
Water Private
Others
Pets Allowed Breed Restrictions
Read Less Info
Want to know what your home might be worth? Contact us for a FREE valuation!

Our team is ready to help you sell your home for the highest possible price ASAP
Bought with David J. Oliveri • Berkshire Hathaway HomeServices N.E. Prime Properties
GET MORE INFORMATION

REALTOR® | Lic# 9070371






