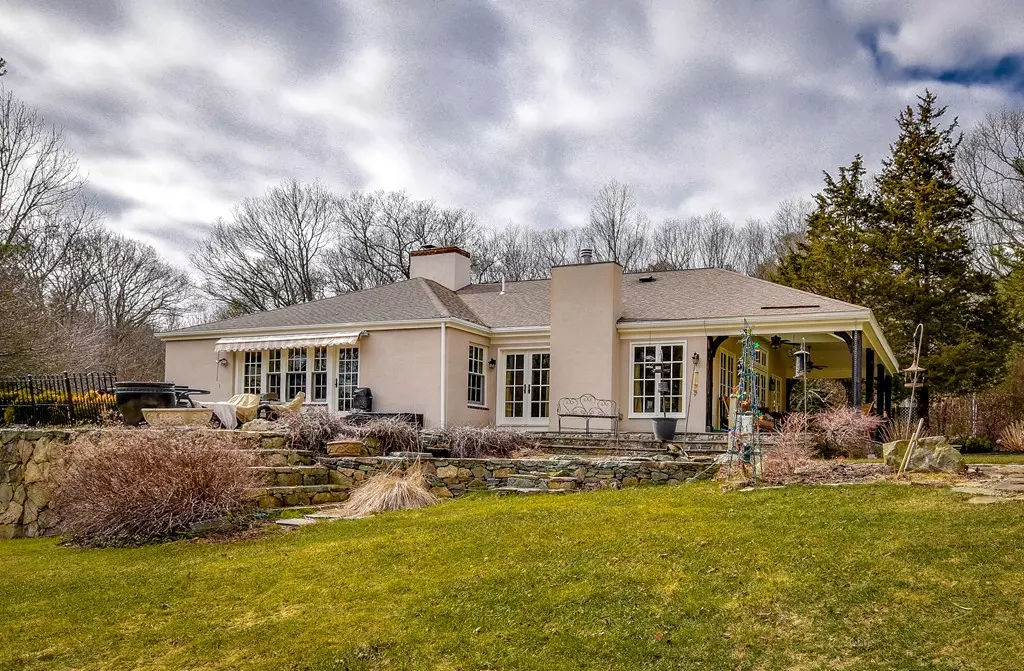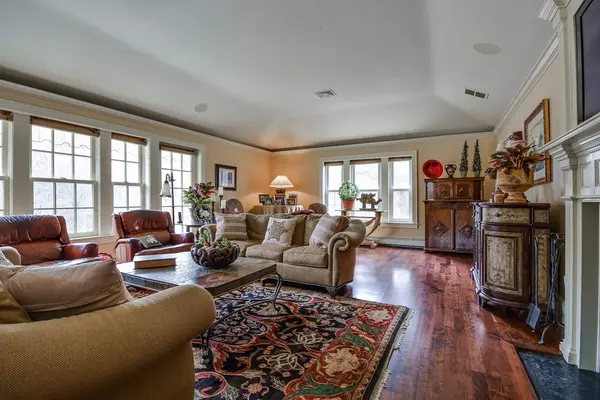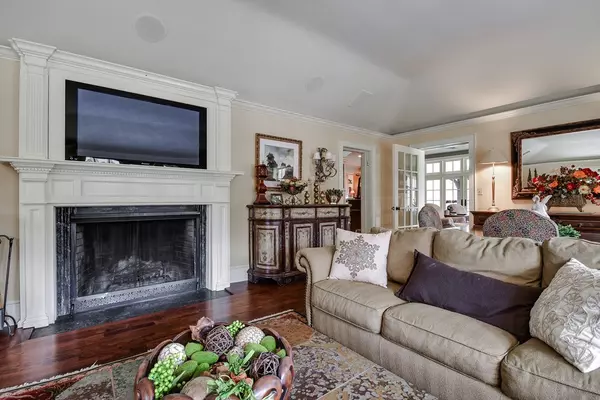$1,035,000
$1,115,000
7.2%For more information regarding the value of a property, please contact us for a free consultation.
3 Beds
2.5 Baths
3,924 SqFt
SOLD DATE : 06/29/2018
Key Details
Sold Price $1,035,000
Property Type Single Family Home
Sub Type Single Family Residence
Listing Status Sold
Purchase Type For Sale
Square Footage 3,924 sqft
Price per Sqft $263
MLS Listing ID 72293527
Sold Date 06/29/18
Style Other (See Remarks)
Bedrooms 3
Full Baths 2
Half Baths 1
HOA Y/N false
Year Built 1950
Annual Tax Amount $15,318
Tax Year 2017
Lot Size 3.770 Acres
Acres 3.77
Property Description
Absolutely stunning and truly distinctive country home with European flair, on 3.77 acres of open fields, lovely perennial gardens, stone walls, patio, water feature/fish pond, in ground pool and greenhouse. The interior has a spectacular kitchen with every amenity imaginable, which opens to fireplaced family room and inviting and romantic porch. The grand living/dining room offers a marble fireplace and walls of glass overlooking a most magnificent landscape.The master suite includes a glamorous bath and spacious his and hers dressing rooms. The lower level playroom is lined with built ins and provides a wonderful place for a comfortable get away. There is an oversized garage and attached greenhouse for gardeners. One of the prettiest properties in town with a very stylish and special home, this is a "one of a kind" opportunity. A real treasure!!!
Location
State MA
County Middlesex
Zoning RC
Direction Mill Street to Nason Hill Road Near Hollis Street
Rooms
Family Room Flooring - Stone/Ceramic Tile
Basement Full, Partially Finished, Walk-Out Access, Interior Entry, Garage Access, Sump Pump
Primary Bedroom Level First
Kitchen Flooring - Stone/Ceramic Tile, Pantry, Countertops - Stone/Granite/Solid, Kitchen Island, Cabinets - Upgraded
Interior
Interior Features Play Room
Heating Baseboard, Oil
Cooling Central Air
Flooring Tile, Carpet, Hardwood
Fireplaces Number 2
Fireplaces Type Family Room, Living Room
Appliance Dishwasher, Microwave, Countertop Range, Refrigerator, Wine Refrigerator, Oil Water Heater, Plumbed For Ice Maker, Utility Connections for Gas Range, Utility Connections for Electric Oven, Utility Connections for Electric Dryer
Laundry First Floor, Washer Hookup
Exterior
Exterior Feature Rain Gutters, Storage, Professional Landscaping, Sprinkler System, Stone Wall
Garage Spaces 2.0
Pool In Ground
Community Features Walk/Jog Trails, Conservation Area
Utilities Available for Gas Range, for Electric Oven, for Electric Dryer, Washer Hookup, Icemaker Connection
Waterfront false
Waterfront Description Beach Front, Lake/Pond, Beach Ownership(Public)
Roof Type Shingle
Total Parking Spaces 6
Garage Yes
Private Pool true
Building
Foundation Block, Stone
Sewer Private Sewer
Water Private
Schools
Elementary Schools Pine Hill
Middle Schools Dover Sherborn
High Schools Dover Sherborn
Others
Senior Community false
Read Less Info
Want to know what your home might be worth? Contact us for a FREE valuation!

Our team is ready to help you sell your home for the highest possible price ASAP
Bought with Nora Lynch • Landmark Residential, Inc.
GET MORE INFORMATION

REALTOR® | Lic# 9070371






