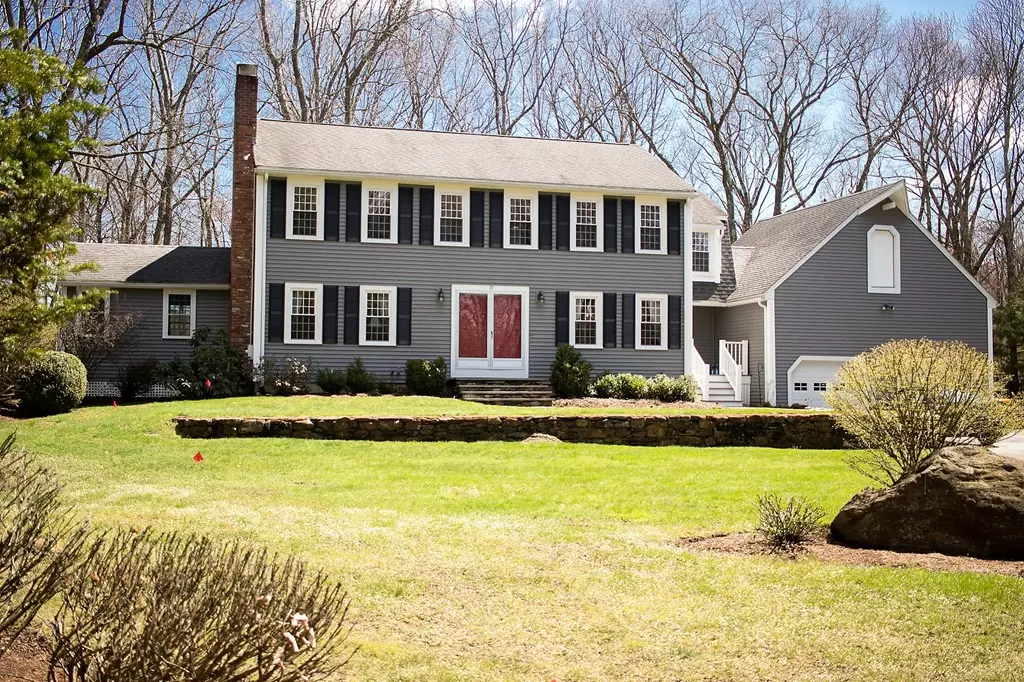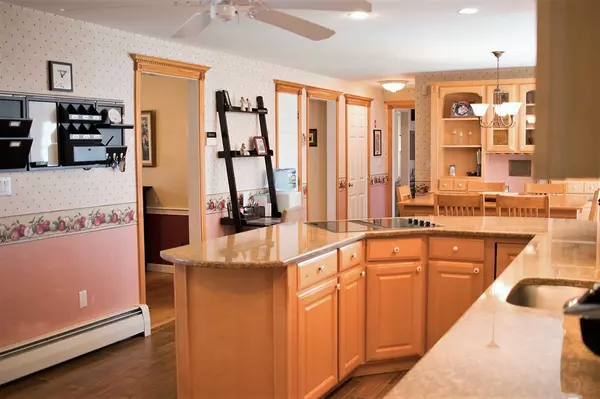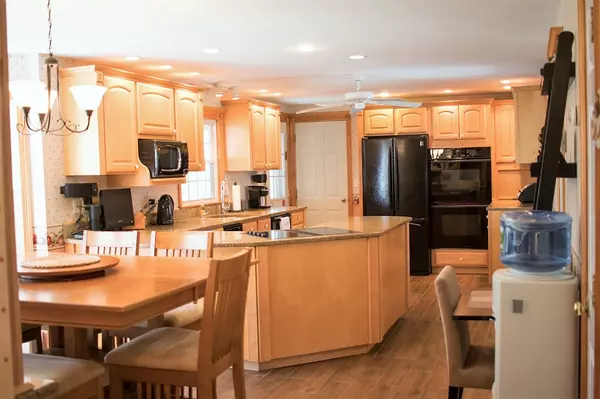$671,400
$699,900
4.1%For more information regarding the value of a property, please contact us for a free consultation.
4 Beds
2.5 Baths
2,706 SqFt
SOLD DATE : 07/09/2018
Key Details
Sold Price $671,400
Property Type Single Family Home
Sub Type Single Family Residence
Listing Status Sold
Purchase Type For Sale
Square Footage 2,706 sqft
Price per Sqft $248
MLS Listing ID 72320347
Sold Date 07/09/18
Style Colonial
Bedrooms 4
Full Baths 2
Half Baths 1
Year Built 1978
Annual Tax Amount $12,137
Tax Year 2018
Lot Size 6.140 Acres
Acres 6.14
Property Description
Welcome home to this impeccably maintained 4 bedroom Colonial privately set on over 6 bucolic acres. There is room for all in this generous floor plan. First floor features granite kitchen opening to eat in breakfast area set adjacent to large picture window. Spacious dining room with wide pine flooring. Intimate living room with fireplace flanked by large front to back family room, and home office ideal. Large master suite and 3 spacious bedrooms, laundry area on 2nd floor. Massive, finished lower level adds 900+/- square feet not included in living area with shelving, cedar closet and updated utilities. Large 14x13 screened porch leading to in ground pool and spa area. Huge 2 car attached garage with expansion potential, professionally landscaped lot with mature plantings and trees. Incredible location all in the sought after Nashoba School District. This home has it all, don’t wait!
Location
State MA
County Middlesex
Zoning R
Direction Gleasondale to Deacon Benham
Rooms
Family Room Flooring - Wall to Wall Carpet
Basement Full, Finished, Interior Entry
Primary Bedroom Level Second
Dining Room Flooring - Wood
Kitchen Flooring - Stone/Ceramic Tile, Breakfast Bar / Nook, Cabinets - Upgraded, Country Kitchen, High Speed Internet Hookup, Open Floorplan, Recessed Lighting, Remodeled
Interior
Interior Features Recessed Lighting, Closet - Cedar, Home Office, Media Room
Heating Baseboard, Oil
Cooling Central Air
Flooring Wood, Tile, Carpet, Flooring - Wall to Wall Carpet
Fireplaces Number 1
Fireplaces Type Living Room
Appliance Oven, Dishwasher, Countertop Range, Refrigerator, Oil Water Heater, Tank Water Heater, Utility Connections for Electric Range, Utility Connections for Electric Oven, Utility Connections for Electric Dryer
Laundry Second Floor
Exterior
Garage Spaces 2.0
Pool In Ground
Community Features Shopping, Park, Walk/Jog Trails, Stable(s), Golf, Bike Path, Conservation Area, Highway Access, House of Worship
Utilities Available for Electric Range, for Electric Oven, for Electric Dryer
Waterfront false
Roof Type Shingle
Total Parking Spaces 6
Garage Yes
Private Pool true
Building
Lot Description Wooded, Gentle Sloping, Level
Foundation Concrete Perimeter
Sewer Private Sewer
Water Private
Schools
Elementary Schools Center
Middle Schools Hale
High Schools Nashoba
Others
Acceptable Financing Contract
Listing Terms Contract
Read Less Info
Want to know what your home might be worth? Contact us for a FREE valuation!

Our team is ready to help you sell your home for the highest possible price ASAP
Bought with Amy Balewicz • Keller Williams Realty Boston Northwest
GET MORE INFORMATION

REALTOR® | Lic# 9070371






