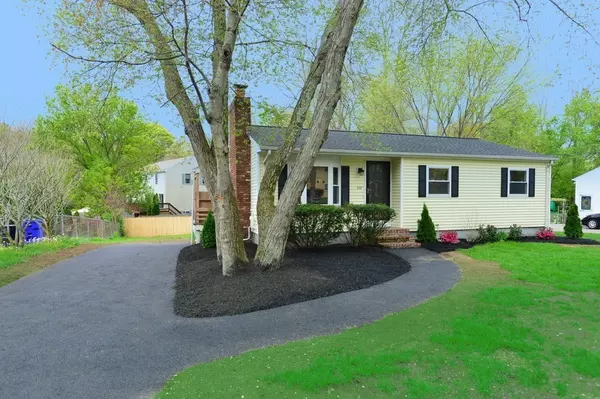$313,000
$299,000
4.7%For more information regarding the value of a property, please contact us for a free consultation.
3 Beds
1.5 Baths
1,388 SqFt
SOLD DATE : 06/29/2018
Key Details
Sold Price $313,000
Property Type Single Family Home
Sub Type Single Family Residence
Listing Status Sold
Purchase Type For Sale
Square Footage 1,388 sqft
Price per Sqft $225
MLS Listing ID 72329148
Sold Date 06/29/18
Style Ranch
Bedrooms 3
Full Baths 1
Half Baths 1
Year Built 1965
Annual Tax Amount $2,786
Tax Year 2018
Lot Size 8,712 Sqft
Acres 0.2
Property Description
Beautifully renovated single level ranch w/ finished basement on nice street in Taunton. This 3 bed/1.5 bath home has had all of the major upgrades done and is 100% move-in ready. Brand new roof, kitchen cabinets, granite countertops, SST appliances, Central AC, furnace, hot water heater, septic system and the list goes on! This easy to maintain vinyl sided home has a practical layout w/ an eat-in kitchen, living rm and 3 good size bedrooms and full bath all on the main level. The finished lower level has a giant 19'x18' family room with wall-to-wall carpet perfect as a rec room, home office or playroom. Also, in the finished basement is a brand new half bathroom with W/D hookups and interior access to the garage/storage room. With great curbside appeal, easy maintenance and all major updates just completed, this home is sure to make some lucky buyer very happy!
Location
State MA
County Bristol
Zoning URBRES
Direction Use 208 Highland St, Taunton in GPS.
Rooms
Family Room Bathroom - Half, Closet, Flooring - Wall to Wall Carpet, Open Floorplan, Recessed Lighting, Remodeled
Basement Full, Finished, Interior Entry
Primary Bedroom Level Main
Kitchen Flooring - Stone/Ceramic Tile, Window(s) - Picture, Dining Area, Countertops - Stone/Granite/Solid, Kitchen Island, Cabinets - Upgraded, Exterior Access, Stainless Steel Appliances
Interior
Heating Central, Forced Air, Natural Gas
Cooling Central Air
Flooring Tile, Carpet, Hardwood
Fireplaces Number 1
Fireplaces Type Living Room
Appliance Range, Dishwasher, Microwave, Refrigerator, Freezer, Gas Water Heater, Tank Water Heater, Utility Connections for Gas Range, Utility Connections for Gas Oven, Utility Connections for Electric Dryer
Laundry Bathroom - Half, Flooring - Stone/Ceramic Tile, Electric Dryer Hookup, Washer Hookup, In Basement
Exterior
Exterior Feature Rain Gutters
Garage Spaces 1.0
Fence Fenced/Enclosed
Community Features Shopping, Park, Medical Facility, Laundromat, Private School, Public School
Utilities Available for Gas Range, for Gas Oven, for Electric Dryer, Washer Hookup
Waterfront false
Roof Type Shingle
Total Parking Spaces 4
Garage Yes
Building
Foundation Concrete Perimeter
Sewer Private Sewer
Water Public
Others
Acceptable Financing Contract
Listing Terms Contract
Read Less Info
Want to know what your home might be worth? Contact us for a FREE valuation!

Our team is ready to help you sell your home for the highest possible price ASAP
Bought with Jeffrey Kundicz • J. Michaels Real Estate
GET MORE INFORMATION

REALTOR® | Lic# 9070371






