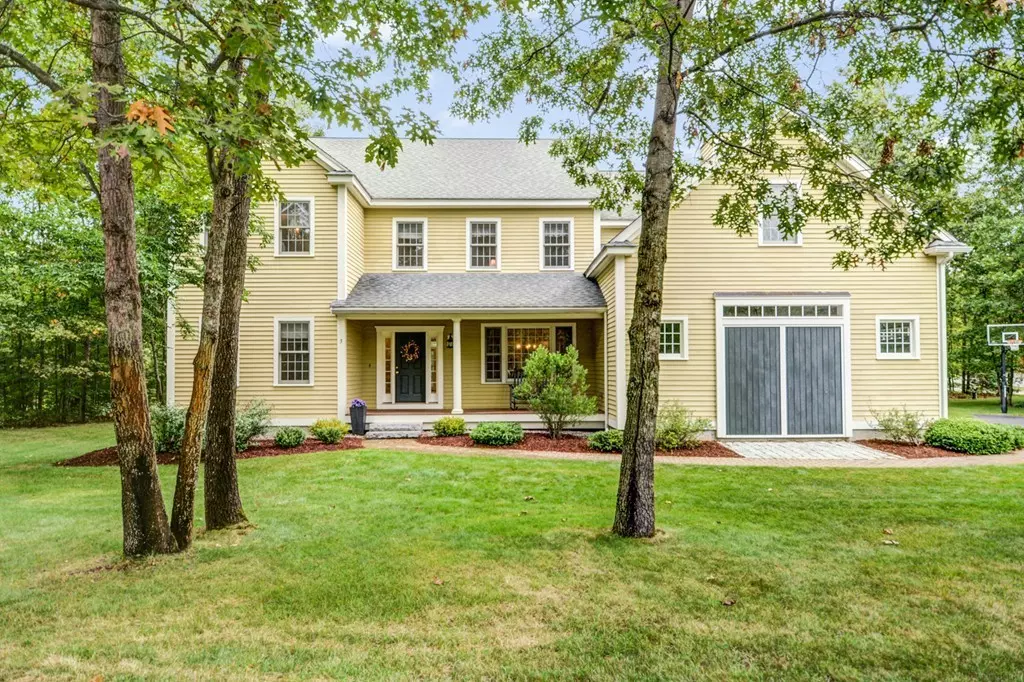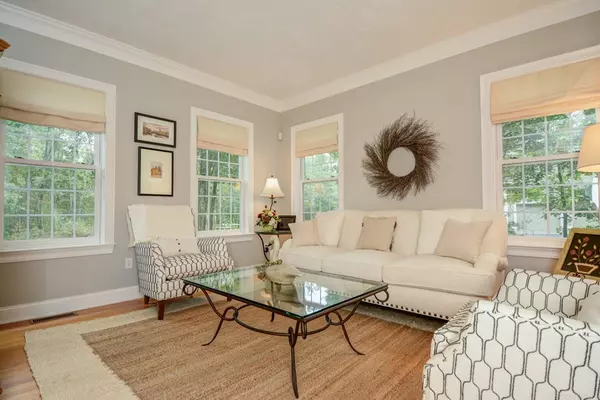$835,000
$849,900
1.8%For more information regarding the value of a property, please contact us for a free consultation.
4 Beds
3.5 Baths
4,658 SqFt
SOLD DATE : 09/20/2018
Key Details
Sold Price $835,000
Property Type Single Family Home
Sub Type Single Family Residence
Listing Status Sold
Purchase Type For Sale
Square Footage 4,658 sqft
Price per Sqft $179
MLS Listing ID 72366745
Sold Date 09/20/18
Style Colonial, Contemporary
Bedrooms 4
Full Baths 3
Half Baths 1
HOA Fees $9
HOA Y/N true
Year Built 2006
Annual Tax Amount $14,782
Tax Year 2017
Lot Size 0.520 Acres
Acres 0.52
Property Description
Have it All! Exceptional New Offering Near the Sudbury Line in Sought after Wildlife Woods Neighborhood. Fall in love! Fabulous Open kitchen to Family room with a Stunning Wall of Glass, and doors opening onto the rear deck. Light and Beautiful Throughout, Gorgeous Hardwood Floors, Moldings and So Many Custom Details. 3.5 baths, and every Bedroom has direct access to a Full Bath. Amazing Lower Level Media Room, Sitting Room and Game Room with Fireplace in the Lower Level. A workshop room. 10+ Rooms total, Master Suite with a Large Sitting Room. Walk to Lake Boon, the Park, The Assabet River and Conservation Trails. Great location for commuting. Access to shops and dining in Sudbury and The Rail Trail in Hudson along with many more. Stow's Schools make this an all round winner and Delightful home!
Location
State MA
County Middlesex
Zoning R
Direction From Sudbury Center Hudson Road to Sudbury Rd to Follow signs to Ladyslipper
Rooms
Family Room Flooring - Hardwood, Deck - Exterior, Exterior Access, Open Floorplan, Recessed Lighting
Basement Full, Partially Finished, Interior Entry, Bulkhead
Primary Bedroom Level Second
Dining Room Flooring - Hardwood, French Doors
Kitchen Flooring - Hardwood, Dining Area, Pantry, Countertops - Stone/Granite/Solid, Kitchen Island, Cabinets - Upgraded, Open Floorplan, Recessed Lighting
Interior
Interior Features Bathroom - Full, Bathroom - Tiled With Tub, Closet/Cabinets - Custom Built, Ceiling - Cathedral, Bathroom, Play Room, Media Room, Bonus Room, Office, Sitting Room, Central Vacuum
Heating Forced Air, Propane, Fireplace
Cooling Central Air
Flooring Tile, Carpet, Laminate, Hardwood, Flooring - Laminate, Flooring - Wall to Wall Carpet, Flooring - Hardwood
Fireplaces Number 1
Fireplaces Type Family Room
Appliance Range, Dishwasher, Microwave, Electric Water Heater, Plumbed For Ice Maker, Utility Connections for Electric Range, Utility Connections for Electric Dryer
Laundry Flooring - Stone/Ceramic Tile, Electric Dryer Hookup, Washer Hookup, Second Floor
Exterior
Exterior Feature Professional Landscaping, Sprinkler System, Decorative Lighting
Garage Spaces 2.0
Fence Invisible
Community Features Shopping, Tennis Court(s), Park, Walk/Jog Trails, Golf, Bike Path, Conservation Area, House of Worship, Public School, Other, Sidewalks
Utilities Available for Electric Range, for Electric Dryer, Washer Hookup, Icemaker Connection
Waterfront false
Waterfront Description Beach Front, Lake/Pond, River, 1/10 to 3/10 To Beach, Beach Ownership(Public)
Roof Type Shingle
Total Parking Spaces 6
Garage Yes
Building
Lot Description Corner Lot, Level
Foundation Concrete Perimeter
Sewer Private Sewer
Water Private
Schools
Elementary Schools Center Campus
Middle Schools Hale
High Schools Nashoba
Read Less Info
Want to know what your home might be worth? Contact us for a FREE valuation!

Our team is ready to help you sell your home for the highest possible price ASAP
Bought with Barbara Grande Bennett • Coldwell Banker Residential Brokerage - Concord
GET MORE INFORMATION

REALTOR® | Lic# 9070371






