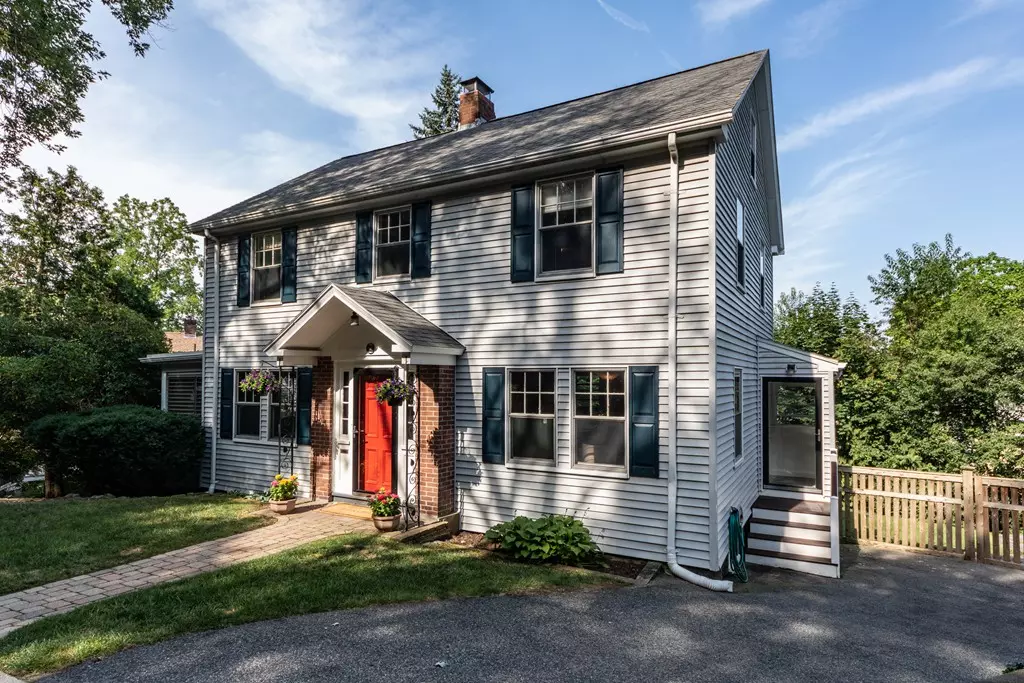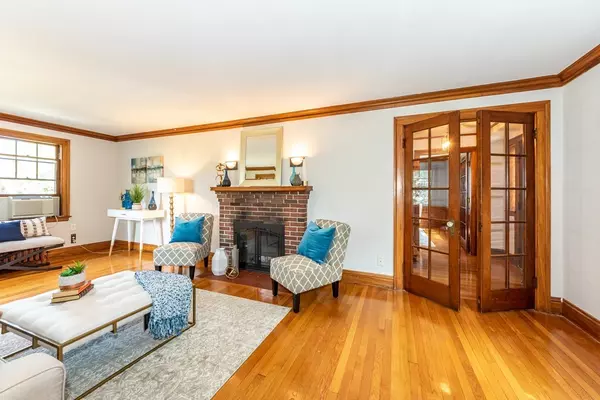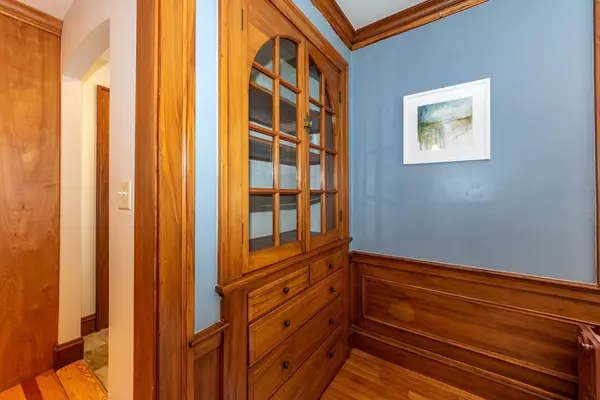$756,000
$709,900
6.5%For more information regarding the value of a property, please contact us for a free consultation.
4 Beds
1.5 Baths
1,974 SqFt
SOLD DATE : 09/26/2018
Key Details
Sold Price $756,000
Property Type Single Family Home
Sub Type Single Family Residence
Listing Status Sold
Purchase Type For Sale
Square Footage 1,974 sqft
Price per Sqft $382
Subdivision Bellevue Hill
MLS Listing ID 72375362
Sold Date 09/26/18
Style Colonial
Bedrooms 4
Full Baths 1
Half Baths 1
Year Built 1935
Annual Tax Amount $5,364
Tax Year 2018
Lot Size 6,098 Sqft
Acres 0.14
Property Description
Classic "Bellevue Hill" CE Colonial exudes rich, warm original wood details of crown moldings, wainscoting, French doors & gleaming hardwood floors. A stunning Custom Kitchen with SS appliances, Dacor 6 burner gas stove & Jenn Air refrigerator, abuts the mud room/half bath & granite counter seating to DR. DR offers exquisite detail of wainscoting & china cabinet. Front to back LR presents a cozy inviting fireplace/mantle & jalousie porch. 2nd floor offers 4 bedrooms & full tiled bath w/access to finished 3rd floor office. Media room in lower level is steps by French doors to rear patio. Updates: '07 roof, 1/2 bath, SS liner & gas heat. For the History buff Bellevue Hill Road is the highest point in Boston offering scenic views from the granite Bellevue Hill Tower, both being listed on the National Register of Historic Places. Minutes to delightful local restaurants, new YMCA, Millennium Park, 2 Commuter Rails & downtown renowned Medical Centers.
Location
State MA
County Suffolk
Area West Roxbury'S Bellevue Hill
Zoning Res.
Direction West Roxbury Parkway or Lagrange Street to 101 Bellevue Hill Road
Rooms
Basement Full, Finished, Walk-Out Access, Interior Entry, Sump Pump, Concrete
Primary Bedroom Level Second
Dining Room Flooring - Hardwood, French Doors, Chair Rail, Wainscoting
Kitchen Bathroom - Half, Flooring - Hardwood, Countertops - Stone/Granite/Solid, Breakfast Bar / Nook, Cabinets - Upgraded, Exterior Access, Recessed Lighting, Remodeled, Stainless Steel Appliances, Gas Stove
Interior
Interior Features Cable Hookup, Slider, Closet, Recessed Lighting, Bathroom - Half, Wainscoting, Media Room, Bonus Room, Foyer, Mud Room, Sun Room, Home Office
Heating Baseboard, Electric Baseboard
Cooling None
Flooring Tile, Hardwood, Stone / Slate, Flooring - Wall to Wall Carpet, Flooring - Hardwood, Flooring - Stone/Ceramic Tile
Fireplaces Number 1
Appliance Range, Dishwasher, Disposal, Refrigerator, Washer, Dryer, Gas Water Heater, Utility Connections for Gas Range, Utility Connections for Gas Oven, Utility Connections for Gas Dryer, Utility Connections for Electric Dryer
Laundry Dryer Hookup - Electric, Dryer Hookup - Gas, Washer Hookup, Laundry Closet, Gas Dryer Hookup, Recessed Lighting, In Basement
Exterior
Exterior Feature Rain Gutters, Storage
Fence Fenced/Enclosed, Fenced
Community Features Public Transportation, Shopping, Tennis Court(s), Park, Medical Facility, Conservation Area, Highway Access, House of Worship, Private School, Public School, T-Station
Utilities Available for Gas Range, for Gas Oven, for Gas Dryer, for Electric Dryer, Washer Hookup
Waterfront false
Roof Type Shingle
Total Parking Spaces 2
Garage No
Building
Foundation Granite
Sewer Public Sewer
Water Public
Schools
Elementary Schools Bps/Private
Middle Schools Bps/Private
High Schools Bps/Private
Read Less Info
Want to know what your home might be worth? Contact us for a FREE valuation!

Our team is ready to help you sell your home for the highest possible price ASAP
Bought with Tina Todd • Conway - West Roxbury
GET MORE INFORMATION

REALTOR® | Lic# 9070371






