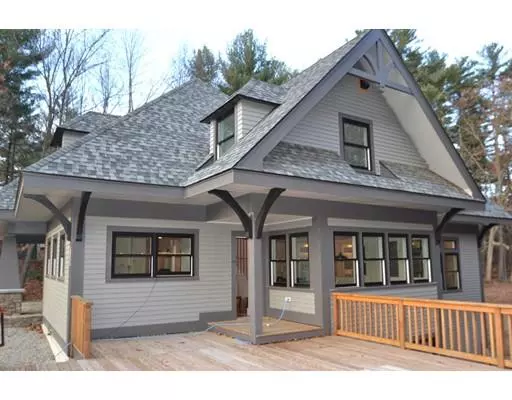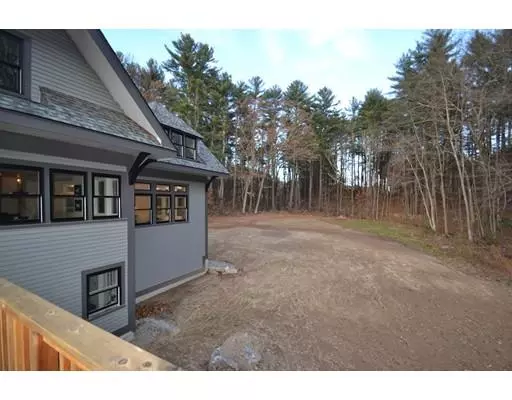$900,000
$849,000
6.0%For more information regarding the value of a property, please contact us for a free consultation.
4 Beds
2.5 Baths
3,600 SqFt
SOLD DATE : 01/28/2019
Key Details
Sold Price $900,000
Property Type Single Family Home
Sub Type Single Family Residence
Listing Status Sold
Purchase Type For Sale
Square Footage 3,600 sqft
Price per Sqft $250
MLS Listing ID 72424108
Sold Date 01/28/19
Style Craftsman
Bedrooms 4
Full Baths 2
Half Baths 1
HOA Y/N false
Year Built 2018
Annual Tax Amount $6,021
Tax Year 2018
Lot Size 2.690 Acres
Acres 2.69
Property Description
Stunning and unique Arts and Crafts design on a lovely treed 2.5 acre lot. Fabulous location on a beautiful winding country road & abutting the Wedgewood Pines Country Club and golf course. Here is the open floor plan everyone wants with sun filled rooms, high ceilings, and unobstructed views. Built with the best materials and energy efficient products this house meets the stretch code for 2018 and has a Hers index of 53 (great savings on your energy) extremely well insulated with R49 in the roof and R21 in the walls. Master bath has a gorgeous "Victoria Albert Soaking tub" and a large walk-in shower stall behind the double sinks. The floors in the house are Hickory, there is a study /office/ guest room on the first floor, four bedrooms on the 2nd floor and a full basement accessed through the garage and walk out. Great schools, bus picks up across the street, and charming village center, great ingredients for a peaceful life style.
Location
State MA
County Middlesex
Zoning R
Direction Great Rd (117) to Harvard Rd house across from Cider Mill Rd
Rooms
Family Room Flooring - Wood
Basement Full
Primary Bedroom Level Second
Dining Room Flooring - Hardwood
Kitchen Stainless Steel Appliances, Peninsula
Interior
Interior Features Walk-in Storage, Study
Heating Forced Air, Natural Gas
Cooling Overhangs Abv South Facing Windows
Flooring Tile, Hardwood
Fireplaces Number 1
Fireplaces Type Living Room
Appliance Range, Dishwasher, Trash Compactor, Refrigerator, Electric Water Heater, Plumbed For Ice Maker, Utility Connections for Gas Range, Utility Connections for Gas Oven, Utility Connections for Gas Dryer, Utility Connections for Electric Dryer
Laundry Washer Hookup
Exterior
Exterior Feature Stone Wall
Garage Spaces 2.0
Community Features Walk/Jog Trails, Golf, Conservation Area, Highway Access
Utilities Available for Gas Range, for Gas Oven, for Gas Dryer, for Electric Dryer, Washer Hookup, Icemaker Connection
Waterfront false
Roof Type Shingle
Total Parking Spaces 2
Garage Yes
Building
Lot Description Wooded
Foundation Concrete Perimeter
Sewer Private Sewer
Water Private
Schools
Elementary Schools Center School
Middle Schools Hale Ms
High Schools Nashoba Reg.
Others
Senior Community false
Acceptable Financing Contract
Listing Terms Contract
Read Less Info
Want to know what your home might be worth? Contact us for a FREE valuation!

Our team is ready to help you sell your home for the highest possible price ASAP
Bought with Elisabeth Brosens • The Attias Group, LLC
GET MORE INFORMATION

REALTOR® | Lic# 9070371






