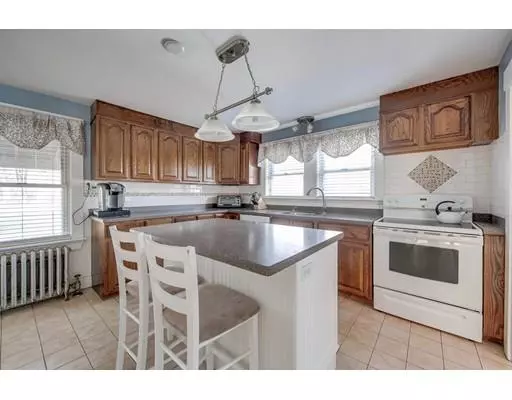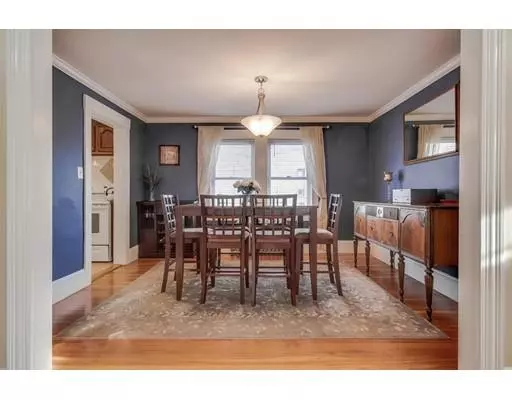$405,000
$395,000
2.5%For more information regarding the value of a property, please contact us for a free consultation.
3 Beds
2 Baths
1,592 SqFt
SOLD DATE : 03/20/2019
Key Details
Sold Price $405,000
Property Type Single Family Home
Sub Type Single Family Residence
Listing Status Sold
Purchase Type For Sale
Square Footage 1,592 sqft
Price per Sqft $254
MLS Listing ID 72438732
Sold Date 03/20/19
Style Colonial, Antique
Bedrooms 3
Full Baths 2
Year Built 1930
Annual Tax Amount $5,981
Tax Year 2018
Lot Size 10,890 Sqft
Acres 0.25
Property Description
This charming village colonial is located in a super convenient location and offers so much to love! A functional mudroom greets you, and we love the open floor plan beyond, with living and dining rooms enhanced by beautiful hardwood floors. The kitchen has Corian counters, tile backsplash, beadboard wainscoting and a great island with seating, as the kitchen is always the spot to gather with friends and family. The first floor has an updated bathroom with shower, and a bonus room that could serve as excellent first floor guest space, home office, or playroom. Upstairs you'll be pleased to find 3 spacious, sunny bedrooms, all with hardwood floors, and an updated full bathroom with tile floors. The fenced backyard offers excellent outdoor space, with 2 patios, one covered, plus a shed and sprinkler system. Move right in and enjoy the beauty of Stow, yet the convenience of being so close to Maynard Center, West Acton, Concord and more!
Location
State MA
County Middlesex
Zoning R
Direction From Maynard Town Center, take Great Rd to 15 Great Rd (white house)
Rooms
Basement Full, Interior Entry, Sump Pump, Unfinished
Primary Bedroom Level Second
Dining Room Flooring - Hardwood
Kitchen Flooring - Stone/Ceramic Tile, Pantry, Kitchen Island, Wainscoting
Interior
Interior Features Wainscoting, Closet, Bonus Room, Mud Room, Internet Available - Unknown
Heating Steam, Oil
Cooling None
Flooring Tile, Hardwood, Flooring - Hardwood
Appliance Range, Dishwasher, Microwave, Refrigerator, Washer, Dryer, Oil Water Heater, Tank Water Heaterless, Utility Connections for Electric Range, Utility Connections for Electric Oven, Utility Connections for Electric Dryer
Laundry Flooring - Laminate, In Basement, Washer Hookup
Exterior
Exterior Feature Rain Gutters, Storage
Fence Fenced/Enclosed, Fenced
Community Features Park, Bike Path, Highway Access, House of Worship, Public School
Utilities Available for Electric Range, for Electric Oven, for Electric Dryer, Washer Hookup
Waterfront false
Roof Type Shingle
Total Parking Spaces 3
Garage No
Building
Lot Description Level
Foundation Concrete Perimeter, Block
Sewer Private Sewer
Water Public
Schools
Elementary Schools Center School
Middle Schools Hale Middle
High Schools Nashoba Reg. Hs
Others
Senior Community false
Read Less Info
Want to know what your home might be worth? Contact us for a FREE valuation!

Our team is ready to help you sell your home for the highest possible price ASAP
Bought with Jim Darcangelo • Keller Williams Realty Boston Northwest
GET MORE INFORMATION

REALTOR® | Lic# 9070371






