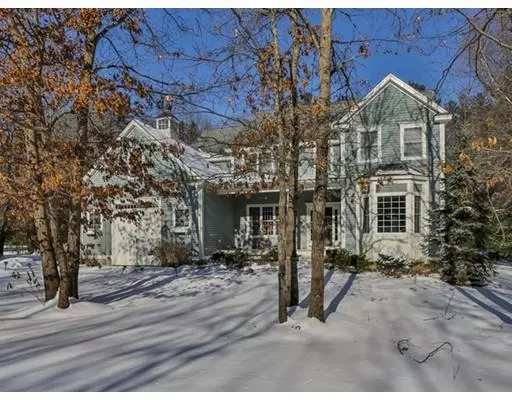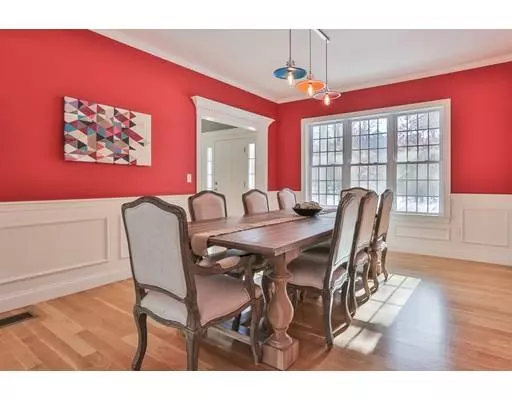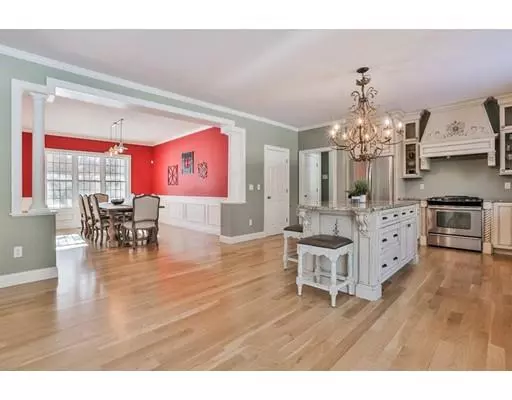$820,000
$815,000
0.6%For more information regarding the value of a property, please contact us for a free consultation.
4 Beds
2.5 Baths
4,694 SqFt
SOLD DATE : 04/30/2019
Key Details
Sold Price $820,000
Property Type Single Family Home
Sub Type Single Family Residence
Listing Status Sold
Purchase Type For Sale
Square Footage 4,694 sqft
Price per Sqft $174
Subdivision Wildlife Woods
MLS Listing ID 72448140
Sold Date 04/30/19
Style Colonial
Bedrooms 4
Full Baths 2
Half Baths 1
HOA Fees $12/ann
HOA Y/N true
Year Built 2009
Annual Tax Amount $14,942
Tax Year 2018
Lot Size 0.510 Acres
Acres 0.51
Property Description
Beautiful Nantucket Colonial in desirable Wildlife Woods! Quality built & sure to impress its loaded w/natural light & a wide-open floor plan. Elegant Dining Room w/tall windows & exceptional moldings, designer Chef's Kitchen w/custom cabinetry, gorgeous granite counters, SS appliances & walk-in pantry. Family Room w/floor to ceiling fireplace & wall of atrium doors leading to deck w/pergola overlooking level back yard. Living Room w/French Doors, Office, spacious Mudroom & 1/2 Bath complete the 1st Fl. Upstairs boasts 2 Full Baths, Laundry & 4 large Bedrooms, including a fantastic Master Suite w/separate Sitting Area, lots of well-organized closet space & Full Bath w/soaking tub & separate shower stall. Finished LL has huge Media Room & partially finished Full Bath. Add'l amenities: cen air, cen vac, irrigation system, SnapPower outlets, Nest thermostats, 2 sets auto-blackout blinds, Tesla plug & custom closet systems. Great commuter locale yet close to hiking, swimming & shopping.
Location
State MA
County Middlesex
Zoning R
Direction Sudbury Rd to Woodland Way to Ladyslipper Ln
Rooms
Family Room Flooring - Hardwood, Exterior Access, Open Floorplan, Recessed Lighting
Basement Full, Finished
Primary Bedroom Level Second
Dining Room Flooring - Hardwood, Chair Rail, Wainscoting
Kitchen Flooring - Hardwood, Pantry, Countertops - Stone/Granite/Solid, Kitchen Island, Cabinets - Upgraded, Open Floorplan, Stainless Steel Appliances, Storage
Interior
Interior Features Office, Sitting Room, Media Room, Central Vacuum
Heating Forced Air, Propane
Cooling Central Air
Flooring Tile, Hardwood, Flooring - Hardwood, Flooring - Wall to Wall Carpet
Fireplaces Number 1
Appliance Range, Dishwasher, Microwave, Refrigerator, Electric Water Heater, Tank Water Heater, Plumbed For Ice Maker, Utility Connections for Gas Range, Utility Connections for Electric Oven, Utility Connections for Electric Dryer
Laundry Second Floor, Washer Hookup
Exterior
Exterior Feature Rain Gutters, Professional Landscaping, Sprinkler System, Decorative Lighting
Garage Spaces 2.0
Community Features Shopping, Walk/Jog Trails, Golf, Bike Path, Conservation Area, Public School
Utilities Available for Gas Range, for Electric Oven, for Electric Dryer, Washer Hookup, Icemaker Connection
Waterfront false
Waterfront Description Beach Front, Lake/Pond, 1/10 to 3/10 To Beach, Beach Ownership(Public)
Roof Type Shingle
Total Parking Spaces 6
Garage Yes
Building
Lot Description Wooded, Level
Foundation Concrete Perimeter
Sewer Private Sewer
Water Private
Others
Senior Community false
Read Less Info
Want to know what your home might be worth? Contact us for a FREE valuation!

Our team is ready to help you sell your home for the highest possible price ASAP
Bought with Anne Fahy • Coldwell Banker Residential Brokerage - Dedham
GET MORE INFORMATION

REALTOR® | Lic# 9070371






