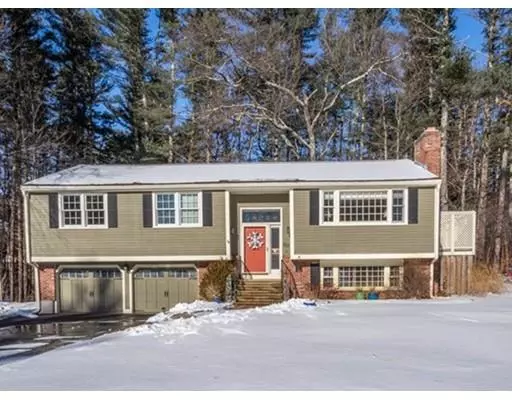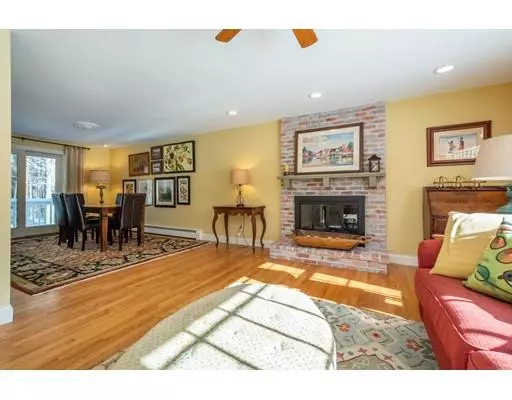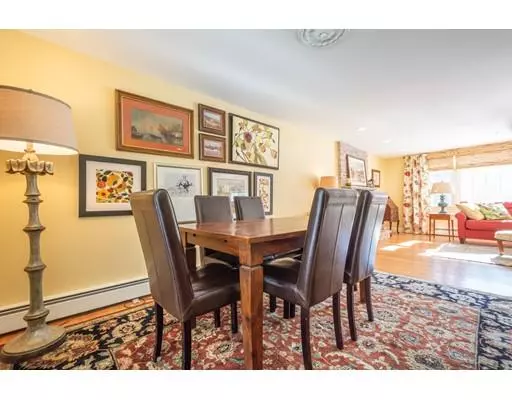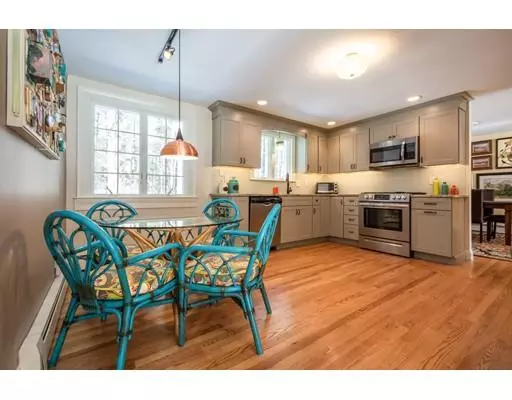$486,000
$484,900
0.2%For more information regarding the value of a property, please contact us for a free consultation.
3 Beds
2.5 Baths
2,235 SqFt
SOLD DATE : 03/29/2019
Key Details
Sold Price $486,000
Property Type Single Family Home
Sub Type Single Family Residence
Listing Status Sold
Purchase Type For Sale
Square Footage 2,235 sqft
Price per Sqft $217
Subdivision Harvard Acres
MLS Listing ID 72449427
Sold Date 03/29/19
Style Contemporary
Bedrooms 3
Full Baths 2
Half Baths 1
HOA Y/N true
Year Built 1972
Annual Tax Amount $8,266
Tax Year 2018
Lot Size 0.870 Acres
Acres 0.87
Property Description
Bright and sunny, with stunning decor in sought after Harvard Acres neighborhood with Stow schools. Tasteful and fresh new granite and stainless kitchen. Open floor plan with gorgeous hardwood floors, new carpeting in bedrooms, and new woodwork in welcoming entry stairwell. Beautifully updated tile baths; heated towel warmer in hall bath. Large living and family rooms both have gas log fireplaces. Slider to private wrap around deck with outlets for string lights to create a magical dining atmosphere. Lower level walkout opens to a well-designed circular stone patio which connects to upper level deck. Lower level features Pinterest-worthy office/craft room, bright family/game/media room, and superb laundry half bath with built ins for folding, drying, storage and ironing. A wonderful setting near Delaney Pond and hundreds of acres of conservation land.
Location
State MA
County Middlesex
Zoning R
Direction Adams Drive to Peabody
Rooms
Family Room Flooring - Laminate, Recessed Lighting
Basement Full
Primary Bedroom Level First
Dining Room Flooring - Hardwood, Deck - Exterior, Recessed Lighting, Slider
Kitchen Flooring - Hardwood, Dining Area, Countertops - Stone/Granite/Solid, Recessed Lighting, Stainless Steel Appliances
Interior
Interior Features Closet, Office
Heating Baseboard, Oil
Cooling Window Unit(s)
Flooring Tile, Laminate, Hardwood, Flooring - Laminate
Fireplaces Number 2
Fireplaces Type Family Room, Living Room
Appliance Range, Dishwasher, Microwave, Refrigerator, Washer, Dryer, Water Treatment, Oil Water Heater, Utility Connections for Gas Range
Laundry In Basement
Exterior
Exterior Feature Storage, Professional Landscaping, Decorative Lighting
Garage Spaces 2.0
Community Features Shopping, Tennis Court(s), Park, Walk/Jog Trails, Golf, Bike Path, Conservation Area, House of Worship, Public School, Other
Utilities Available for Gas Range
Waterfront false
Waterfront Description Beach Front, Lake/Pond, Beach Ownership(Public)
Roof Type Shingle
Total Parking Spaces 4
Garage Yes
Building
Lot Description Other
Foundation Concrete Perimeter
Sewer Private Sewer
Water Private
Schools
Elementary Schools Center Campus
Middle Schools Hale
High Schools Nashoba
Read Less Info
Want to know what your home might be worth? Contact us for a FREE valuation!

Our team is ready to help you sell your home for the highest possible price ASAP
Bought with Kotlarz Group • Keller Williams Realty Boston Northwest
GET MORE INFORMATION

REALTOR® | Lic# 9070371






