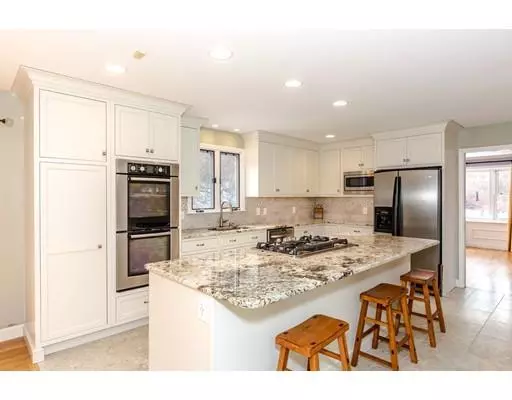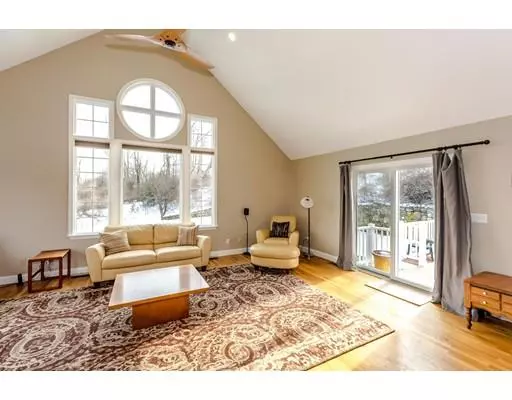$672,500
$685,000
1.8%For more information regarding the value of a property, please contact us for a free consultation.
4 Beds
3 Baths
2,788 SqFt
SOLD DATE : 05/15/2019
Key Details
Sold Price $672,500
Property Type Single Family Home
Sub Type Single Family Residence
Listing Status Sold
Purchase Type For Sale
Square Footage 2,788 sqft
Price per Sqft $241
Subdivision Springbrook Farm
MLS Listing ID 72461302
Sold Date 05/15/19
Style Colonial
Bedrooms 4
Full Baths 3
HOA Fees $45/mo
HOA Y/N true
Year Built 1994
Annual Tax Amount $12,541
Tax Year 2019
Lot Size 3.720 Acres
Acres 3.72
Property Description
Welcome home to the private residences of Springbrook Farm. Exquisite custom built Colonial set way back off the road with breathtaking views & the delightful sounds of nature. A birdwatchers haven from the inside & out, a gardeners delight with hundreds of blueberry bushes situated at the very back of the lot. Here is your rare opportunity to live in one of Stow's premier neighborhoods just minutes from apple orchards, golf courses, walking trails, Lake Boon Beach & all that beautiful Stow has to offer. Amazing natural setting with conservation land abutting the Assabet River. Dramatic two story foyer opens to living & dining rooms with the focal point being the floor to ceiling double sided gorgeous stone fireplace to be enjoyed from the recently updated gourmet kitchen or the bright & sunny window filled family room. Private yet convenient. Located close to major highways, shops & restaurants. Seller is offering a $5,000 closing cost credit for buyers!
Location
State MA
County Middlesex
Zoning R
Direction Whitman St. to Apple Blossom Lane to end of cul-de-sac, go through gate to Apple Blossom Way
Rooms
Family Room Wood / Coal / Pellet Stove, Cathedral Ceiling(s), Ceiling Fan(s), Flooring - Hardwood, Window(s) - Picture, Cable Hookup, Deck - Exterior, Exterior Access, Recessed Lighting
Basement Full
Primary Bedroom Level Second
Dining Room Flooring - Hardwood, Chair Rail, Wainscoting, Lighting - Overhead
Kitchen Wood / Coal / Pellet Stove, Flooring - Hardwood, Flooring - Stone/Ceramic Tile, Dining Area, Countertops - Stone/Granite/Solid, Kitchen Island, Cabinets - Upgraded, Deck - Exterior, Exterior Access, Recessed Lighting, Remodeled, Slider, Stainless Steel Appliances
Interior
Interior Features Internet Available - Unknown
Heating Forced Air, Oil
Cooling Central Air
Flooring Wood, Tile, Vinyl, Carpet, Hardwood
Fireplaces Number 2
Fireplaces Type Family Room, Kitchen
Appliance Oven, Dishwasher, Countertop Range, Refrigerator, Electric Water Heater
Laundry First Floor
Exterior
Exterior Feature Fruit Trees, Stone Wall
Garage Spaces 2.0
Community Features Shopping, Walk/Jog Trails, Golf, Bike Path, Conservation Area, House of Worship, Public School
Waterfront false
Waterfront Description Beach Front, Lake/Pond, 1/10 to 3/10 To Beach, Beach Ownership(Public)
Roof Type Shingle
Total Parking Spaces 2
Garage Yes
Building
Lot Description Easements, Gentle Sloping
Foundation Concrete Perimeter
Sewer Private Sewer
Water Private
Schools
Elementary Schools Center
Middle Schools Hale
High Schools Nashoba
Others
Acceptable Financing Contract
Listing Terms Contract
Read Less Info
Want to know what your home might be worth? Contact us for a FREE valuation!

Our team is ready to help you sell your home for the highest possible price ASAP
Bought with Stephen McKenna • Bowes Real Estate Real Living
GET MORE INFORMATION

REALTOR® | Lic# 9070371






