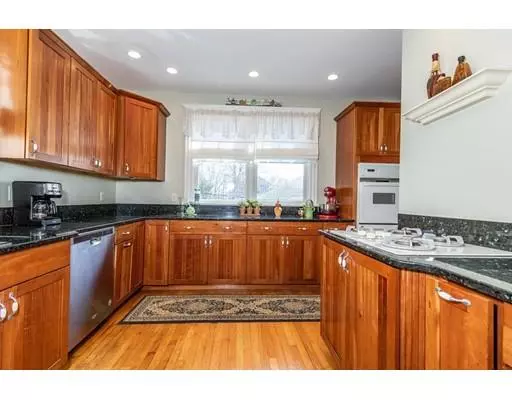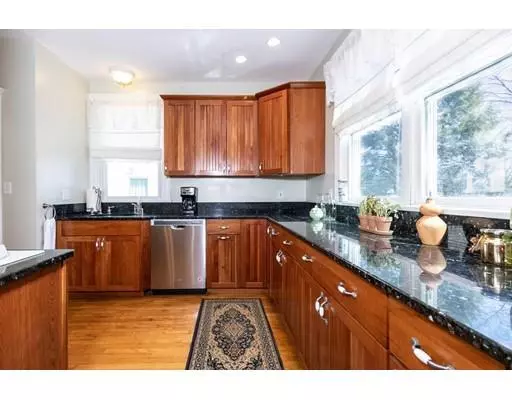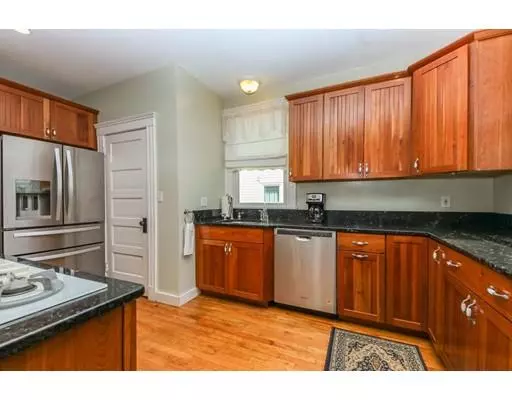$705,000
$689,000
2.3%For more information regarding the value of a property, please contact us for a free consultation.
3 Beds
1.5 Baths
1,642 SqFt
SOLD DATE : 05/10/2019
Key Details
Sold Price $705,000
Property Type Single Family Home
Sub Type Single Family Residence
Listing Status Sold
Purchase Type For Sale
Square Footage 1,642 sqft
Price per Sqft $429
Subdivision West Roxbury Parkway Area
MLS Listing ID 72471814
Sold Date 05/10/19
Style Colonial
Bedrooms 3
Full Baths 1
Half Baths 1
HOA Y/N false
Year Built 1913
Annual Tax Amount $3,454
Tax Year 2019
Lot Size 4,356 Sqft
Acres 0.1
Property Description
Absolutely stunning West Roxbury/Roslindale Parkway area custom colonial home perfectly situated between both Roslindale Village and West Roxbury Center! Gorgeous Thomasville cherry cabinet kitchen overlooking the garden with granite counters, gas cooktop, double wall oven & peninsula with seating! The open concept floor plan is perfect for entertaining & provides intimate spaces as well! The living room has a decorative fireplace & flows nicely into the dining room. The second floor offers three spacious bedrooms and an additional home office room. There are also laundry hook-ups on the 2nd floor. Huge walk-up attic provides great storage space or future expansion potential. There is a TWO CAR GARAGE & nice level rear yard! The entire home was gut renovated in 2004!! Two zone gas heating!! Oversized Andersen Windows. Just minutes to all the trendy shops, restaurants, Roche Brothers, Starbucks, the commuter train to Boston (high-speed service to Back Bay) & the Arnold Arborteum!
Location
State MA
County Suffolk
Area Roslindale
Zoning RES
Direction DEAD END STREET IN A TOP PARKWAY LOCATION! WEST ROXBURY PARKWAY CARRIAGE ROAD TO EASTBOURNE STREET
Rooms
Basement Full
Primary Bedroom Level Second
Dining Room Flooring - Hardwood, Chair Rail, Lighting - Overhead
Kitchen Bathroom - Half, Flooring - Hardwood, Dining Area, Countertops - Stone/Granite/Solid, Countertops - Upgraded, Breakfast Bar / Nook, Cabinets - Upgraded, Cable Hookup, Gas Stove
Interior
Interior Features Cable Hookup, High Speed Internet Hookup, Office
Heating Baseboard
Cooling None
Flooring Wood, Flooring - Hardwood
Appliance Range, Dishwasher, Disposal, Refrigerator, Gas Water Heater
Laundry Second Floor
Exterior
Garage Spaces 2.0
Community Features Public Transportation, Shopping, Park, Walk/Jog Trails, Conservation Area, Highway Access, House of Worship, Private School, Public School, T-Station
Waterfront false
Roof Type Shingle
Total Parking Spaces 2
Garage Yes
Building
Foundation Stone
Sewer Public Sewer
Water Public
Others
Senior Community false
Read Less Info
Want to know what your home might be worth? Contact us for a FREE valuation!

Our team is ready to help you sell your home for the highest possible price ASAP
Bought with Thomas O'Connor • Unlimited Sotheby's International Realty
GET MORE INFORMATION

REALTOR® | Lic# 9070371






