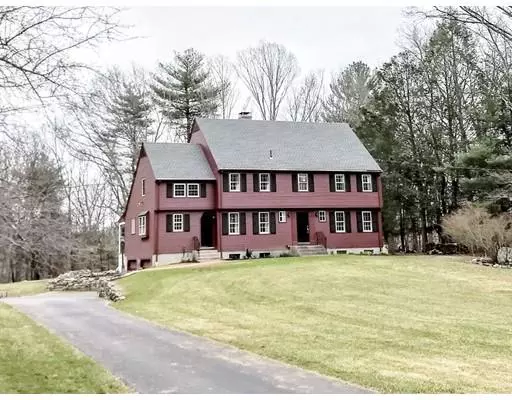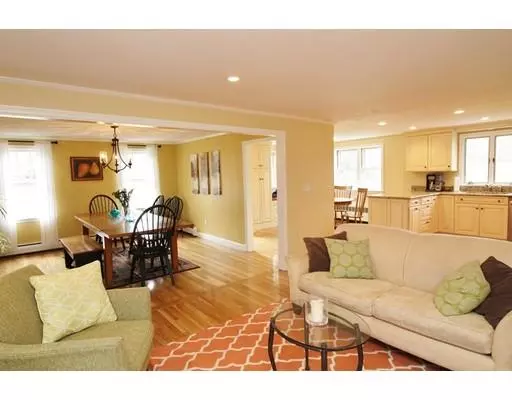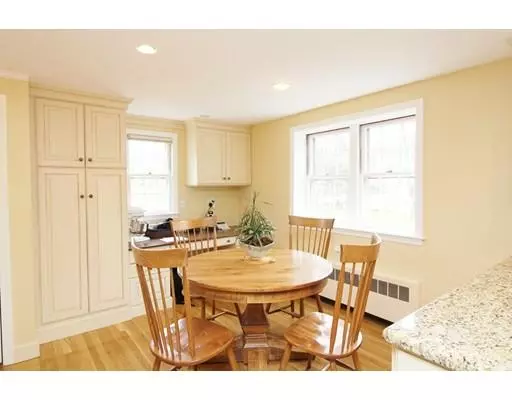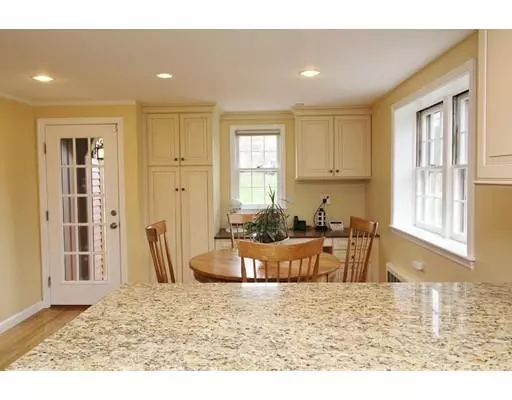$850,000
$859,000
1.0%For more information regarding the value of a property, please contact us for a free consultation.
4 Beds
2.5 Baths
2,719 SqFt
SOLD DATE : 06/27/2019
Key Details
Sold Price $850,000
Property Type Single Family Home
Sub Type Single Family Residence
Listing Status Sold
Purchase Type For Sale
Square Footage 2,719 sqft
Price per Sqft $312
MLS Listing ID 72481844
Sold Date 06/27/19
Style Colonial
Bedrooms 4
Full Baths 2
Half Baths 1
HOA Y/N false
Year Built 1969
Annual Tax Amount $14,648
Tax Year 2018
Lot Size 3.170 Acres
Acres 3.17
Property Description
This is the one you have been waiting for! This meticulously maintained and upgraded Colonial combines style and functionality. There are far too many upgrades to list including a heating conversion to natural gas complete with generator , addition of central air, remodeled first floor with open floor plan kitchen (hardwoods, granite counter, stainless appliances) dining room, and fireplaced family room overlooking a large new screened in porch for sunsets and wildlife viewing. Traditional living room with bow window overlooking the private backyard, another fireplace and gleaming hardwood flooring, home office, and an updated half bath complete the first floor offerings. The second floor will impress with a newly remodeled bath, 4 large bedrooms ( including a Master with walk in closet and full bath) and an extra bonus room with many potential uses for recreation room, music room, video games, additional home office, craft room, etc. This is a must see home!
Location
State MA
County Middlesex
Zoning RB
Direction GPS
Rooms
Family Room Flooring - Hardwood, Exterior Access, Open Floorplan, Slider, Crown Molding
Basement Interior Entry, Garage Access, Concrete
Primary Bedroom Level Second
Dining Room Flooring - Hardwood, Open Floorplan, Crown Molding
Kitchen Flooring - Hardwood, Dining Area, Pantry, Countertops - Stone/Granite/Solid, Breakfast Bar / Nook, Cabinets - Upgraded, Exterior Access, Open Floorplan, Recessed Lighting, Stainless Steel Appliances, Peninsula, Crown Molding
Interior
Interior Features Crown Molding, Bonus Room, Office, Internet Available - Broadband, Internet Available - DSL
Heating Central, Baseboard, Natural Gas
Cooling Central Air
Flooring Tile, Hardwood, Flooring - Hardwood
Fireplaces Number 2
Fireplaces Type Family Room, Living Room
Appliance Range, Dishwasher, Disposal, Microwave, Refrigerator, Water Treatment, Gas Water Heater, Tank Water Heaterless, Plumbed For Ice Maker, Utility Connections for Electric Range, Utility Connections for Electric Oven, Utility Connections for Electric Dryer
Laundry Washer Hookup
Exterior
Exterior Feature Rain Gutters, Professional Landscaping
Garage Spaces 2.0
Fence Invisible
Community Features Shopping, Walk/Jog Trails, Conservation Area, Public School
Utilities Available for Electric Range, for Electric Oven, for Electric Dryer, Washer Hookup, Icemaker Connection, Generator Connection
Waterfront false
Roof Type Shingle
Total Parking Spaces 8
Garage Yes
Building
Lot Description Cleared, Level
Foundation Concrete Perimeter
Sewer Private Sewer
Water Private
Schools
Elementary Schools Pine Hill
Middle Schools Dover Sherborn
High Schools Dover Sherborn
Others
Senior Community false
Acceptable Financing Contract
Listing Terms Contract
Read Less Info
Want to know what your home might be worth? Contact us for a FREE valuation!

Our team is ready to help you sell your home for the highest possible price ASAP
Bought with Michael McQuillan • Coldwell Banker Residential Brokerage - Westwood
GET MORE INFORMATION

REALTOR® | Lic# 9070371






