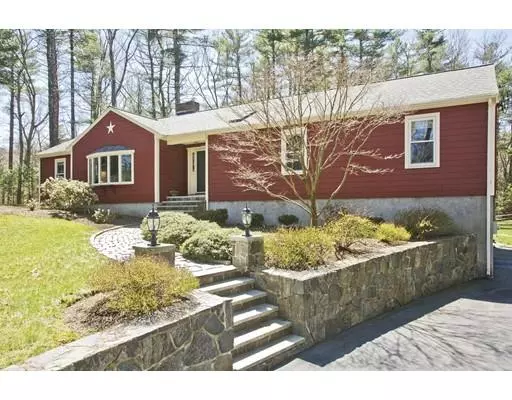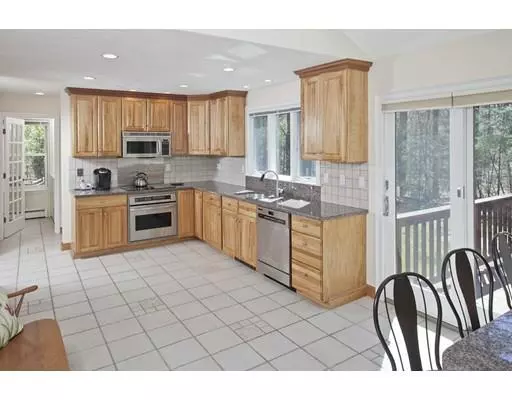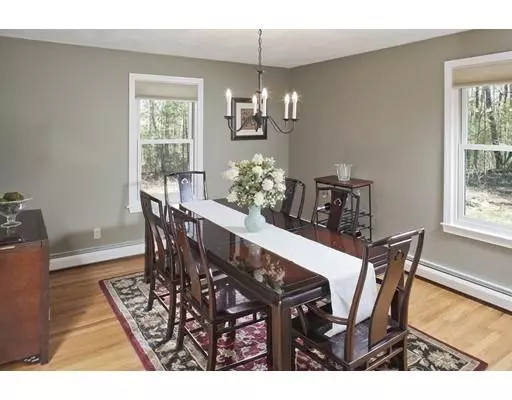$659,000
$659,000
For more information regarding the value of a property, please contact us for a free consultation.
3 Beds
2.5 Baths
2,898 SqFt
SOLD DATE : 07/16/2019
Key Details
Sold Price $659,000
Property Type Single Family Home
Sub Type Single Family Residence
Listing Status Sold
Purchase Type For Sale
Square Footage 2,898 sqft
Price per Sqft $227
MLS Listing ID 72487036
Sold Date 07/16/19
Style Ranch
Bedrooms 3
Full Baths 2
Half Baths 1
HOA Y/N false
Year Built 1979
Annual Tax Amount $9,437
Tax Year 2019
Lot Size 3.200 Acres
Acres 3.2
Property Description
A custom interior and 3+ acres of direct trail access put this stylish ranch way ahead of the herd. Artful stone walls and walkway anticipate a welcoming foyer and primo hardwood floors. The living room is warmed by a wood-burning fireplace with mantle, and flows seamlessly into the dining room, creating a perfect entertaining space. A laundry area and half-bath sit adjacent to the tiled, updated kitchen which opens into a large family room sporting a cathedral ceiling and six skylights that could brighten even a rainy day! Two of the bedrooms share a full bath; and the master has its own. The partially finished basement accommodates storage, and can serve as a playroom, office, exercise room or any type of cozy space desired. Direct access to more than 80 acres of Sherborn Rural Land. Multiple town deed: Sherborn and Holliston.
Location
State MA
County Middlesex
Zoning RC
Direction Mill Street to Nason Hill Road
Rooms
Family Room Skylight, Cathedral Ceiling(s), Flooring - Hardwood, Open Floorplan, Slider
Basement Full, Partially Finished, Interior Entry, Garage Access
Primary Bedroom Level Main
Dining Room Flooring - Hardwood
Kitchen Flooring - Stone/Ceramic Tile, Countertops - Stone/Granite/Solid, Open Floorplan, Recessed Lighting, Stainless Steel Appliances
Interior
Interior Features Storage, Bonus Room, Internet Available - Unknown
Heating Central, Baseboard, Oil
Cooling Central Air
Flooring Tile, Hardwood, Flooring - Wall to Wall Carpet
Fireplaces Number 1
Fireplaces Type Living Room
Appliance Range, Dishwasher, Disposal, Microwave, Refrigerator, Washer, Dryer, Tank Water Heater, Utility Connections for Electric Range
Laundry Flooring - Stone/Ceramic Tile, French Doors, Main Level, First Floor
Exterior
Exterior Feature Stone Wall
Garage Spaces 2.0
Community Features Walk/Jog Trails, Stable(s), Conservation Area, Public School
Utilities Available for Electric Range
Waterfront false
View Y/N Yes
View Scenic View(s)
Total Parking Spaces 2
Garage Yes
Building
Lot Description Level, Other
Foundation Concrete Perimeter
Sewer Private Sewer
Water Private
Others
Senior Community false
Acceptable Financing Contract
Listing Terms Contract
Read Less Info
Want to know what your home might be worth? Contact us for a FREE valuation!

Our team is ready to help you sell your home for the highest possible price ASAP
Bought with MaryBeth Sorgi • Engel & Volkers, South Shore
GET MORE INFORMATION

REALTOR® | Lic# 9070371






