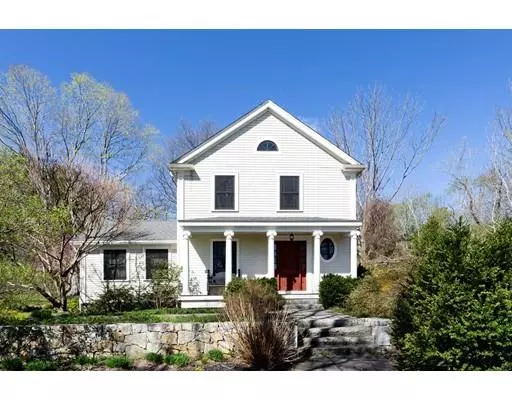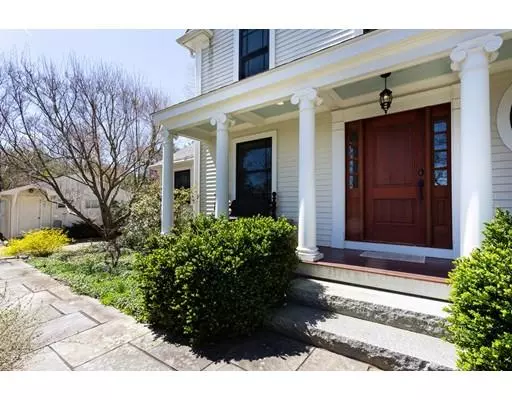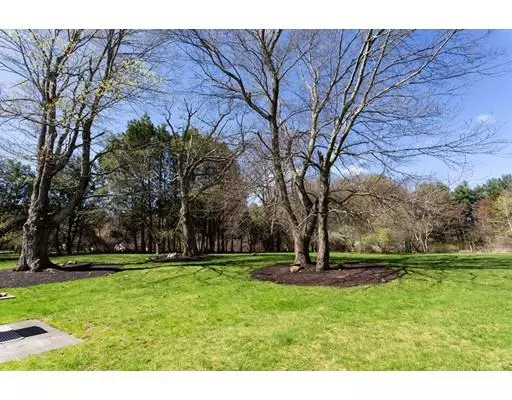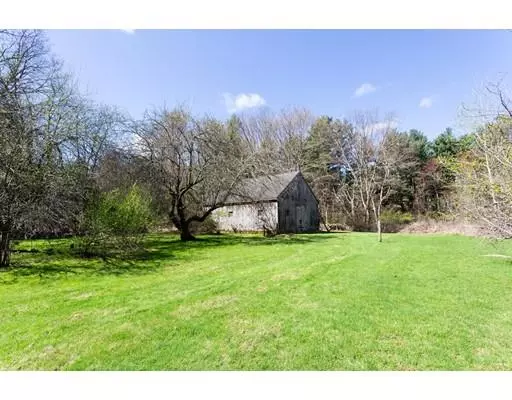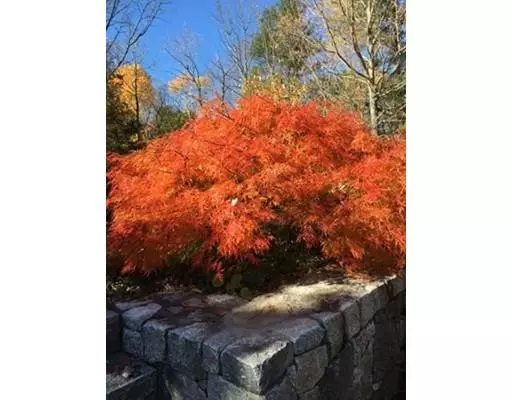$800,000
$825,000
3.0%For more information regarding the value of a property, please contact us for a free consultation.
3 Beds
2.5 Baths
3,025 SqFt
SOLD DATE : 08/16/2019
Key Details
Sold Price $800,000
Property Type Single Family Home
Sub Type Single Family Residence
Listing Status Sold
Purchase Type For Sale
Square Footage 3,025 sqft
Price per Sqft $264
MLS Listing ID 72492493
Sold Date 08/16/19
Style Colonial, Farmhouse
Bedrooms 3
Full Baths 2
Half Baths 1
HOA Y/N false
Year Built 1928
Annual Tax Amount $12,252
Tax Year 2018
Lot Size 2.000 Acres
Acres 2.0
Property Description
Sophisticated and artistic describes this home. Sitting on 2 acres of land, this fully renovated Colonial Farmhouse is exquisite. The detail in this home is spectacular. The 1st floor boasts a gorgeous kitchen w/Jerusalem tile, Limestone counters, high end appliances. Full of artistic design and flair that overlooks the living room with an Artisan Stone gas fireplace, high end sliders and hardware. Beautiful dining room is just perfect for entertaining. The master bedroom is enormous w/one of a kind interior design with en-suite bathroom. 2 additional bedrooms and full bath on 2nd floor. One bedroom is currently being used as a luxury walk-in closet/dressing room with California custom built-ins but can easily be changed back to the 3rd bedroom. Also on the property is a separate 800sqft Carriage House/Art Studio, which can be turned into a guest house. Has heat, electricity and power (has a 1/2 bath). The is also a rustic barn with cement floors, power and water.
Location
State MA
County Middlesex
Zoning RB
Direction Route 16 to Western Avenue
Rooms
Basement Full, Bulkhead, Concrete, Unfinished
Primary Bedroom Level Second
Dining Room Flooring - Hardwood, Window(s) - Bay/Bow/Box, Recessed Lighting, Remodeled, Lighting - Overhead
Kitchen Flooring - Stone/Ceramic Tile, Window(s) - Bay/Bow/Box, Countertops - Stone/Granite/Solid, Countertops - Upgraded, Breakfast Bar / Nook, Cabinets - Upgraded, Remodeled, Stainless Steel Appliances
Interior
Interior Features Dining Area, Recessed Lighting, Lighting - Overhead, Sitting Room
Heating Baseboard, Fireplace(s)
Cooling Central Air
Flooring Hardwood, Flooring - Hardwood
Fireplaces Number 2
Fireplaces Type Living Room
Appliance Range, Dishwasher, Refrigerator, Washer, Dryer, Gas Water Heater, Utility Connections for Gas Range
Laundry In Basement
Exterior
Exterior Feature Professional Landscaping, Decorative Lighting, Horses Permitted, Stone Wall
Fence Invisible
Community Features Park, Walk/Jog Trails, Stable(s), Conservation Area, Public School
Utilities Available for Gas Range
Waterfront false
Waterfront Description Beach Front, Lake/Pond, 1 to 2 Mile To Beach
Roof Type Shingle
Total Parking Spaces 6
Garage No
Building
Lot Description Wooded, Cleared, Level
Foundation Concrete Perimeter
Sewer Private Sewer
Water Private
Schools
Elementary Schools Pine-Hill
Middle Schools Dover-Sherborn
High Schools Dover-Sherborn
Others
Senior Community false
Read Less Info
Want to know what your home might be worth? Contact us for a FREE valuation!

Our team is ready to help you sell your home for the highest possible price ASAP
Bought with William Applegate • Residential Properties Ltd
GET MORE INFORMATION

REALTOR® | Lic# 9070371

