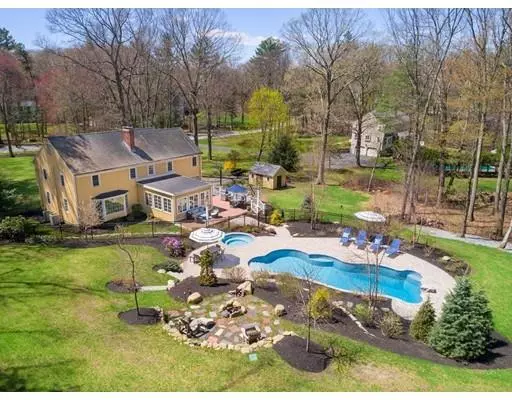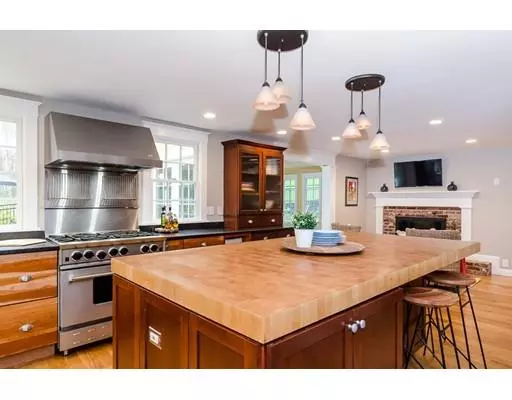$1,050,000
$1,119,000
6.2%For more information regarding the value of a property, please contact us for a free consultation.
5 Beds
2.5 Baths
3,590 SqFt
SOLD DATE : 08/08/2019
Key Details
Sold Price $1,050,000
Property Type Single Family Home
Sub Type Single Family Residence
Listing Status Sold
Purchase Type For Sale
Square Footage 3,590 sqft
Price per Sqft $292
MLS Listing ID 72493515
Sold Date 08/08/19
Style Colonial
Bedrooms 5
Full Baths 2
Half Baths 1
HOA Y/N false
Year Built 1968
Annual Tax Amount $16,494
Tax Year 2018
Lot Size 2.260 Acres
Acres 2.26
Property Description
The one you’ve been waiting for: 61 Harrington Ridge Rd exceeds expectations offering superb value, rich amenities and thoughtful renovations. Designed for home chef and flooded in sunlight, massive butcher block island is gathering spot for everyday living and entertaining. 6-burner industrial gas range/stove w/ss back splash, cherry cabinetry w/abundant storage and generous apron of black granite are anchors of this smart & beautiful kitchen. DR, opened to fm rm and kitchen will be a cherished space. Year round sun rm is enormous and overlooks magnificent deck/pool. Private livrm w/fp and bay window is sophisticated and elegant. Home study, renovated ½ bath and mudrm w/plentiful cubbies comp. 1st fl. Upstairs, mb incl. walk-in closet and white spa-like bath. 4 large bdrms w/flawless HW, laundry and fam bath will accommodate families easily. Cheerful LL ideal for xbox or gym. Sudbury Design Group 2016 heated pool is an outdoor playground Apr to Oct. #1 home #1 neighborhood #1 schools
Location
State MA
County Middlesex
Zoning RB
Direction Bear Hill to Harrington Ridge.
Rooms
Family Room Flooring - Stone/Ceramic Tile, Balcony / Deck, French Doors, Deck - Exterior, Exterior Access, High Speed Internet Hookup, Open Floorplan, Recessed Lighting, Remodeled, Lighting - Pendant
Basement Full, Finished, Interior Entry, Garage Access, Sump Pump, Concrete
Primary Bedroom Level Second
Dining Room Flooring - Hardwood, High Speed Internet Hookup, Open Floorplan, Recessed Lighting, Remodeled, Lighting - Overhead
Kitchen Flooring - Hardwood, Countertops - Upgraded, Kitchen Island, Cabinets - Upgraded, High Speed Internet Hookup, Open Floorplan, Recessed Lighting, Remodeled, Stainless Steel Appliances, Lighting - Pendant
Interior
Interior Features High Speed Internet Hookup, Closet/Cabinets - Custom Built, Lighting - Pendant, Home Office, Mud Room, Play Room, Exercise Room, Bonus Room, Internet Available - Broadband
Heating Central, Baseboard, Natural Gas
Cooling Central Air
Flooring Hardwood, Flooring - Hardwood, Flooring - Stone/Ceramic Tile, Flooring - Wall to Wall Carpet
Fireplaces Number 2
Fireplaces Type Living Room
Appliance Range, Dishwasher, Disposal, Microwave, Countertop Range, Refrigerator, Freezer, Washer, Dryer, Washer/Dryer, Range Hood, Gas Water Heater, Plumbed For Ice Maker, Utility Connections for Gas Range, Utility Connections for Gas Oven, Utility Connections for Gas Dryer
Laundry Electric Dryer Hookup, Washer Hookup, Second Floor
Exterior
Exterior Feature Rain Gutters, Storage, Professional Landscaping, Sprinkler System, Decorative Lighting
Garage Spaces 2.0
Pool Pool - Inground Heated
Community Features Shopping, Pool, Tennis Court(s), Walk/Jog Trails, Stable(s), Golf, Medical Facility, Laundromat, Bike Path, Conservation Area, Highway Access, House of Worship, Private School, Public School
Utilities Available for Gas Range, for Gas Oven, for Gas Dryer, Icemaker Connection
Waterfront false
Roof Type Shingle
Total Parking Spaces 10
Garage Yes
Private Pool true
Building
Lot Description Cleared, Level
Foundation Concrete Perimeter
Sewer Private Sewer
Water Private
Schools
Elementary Schools Pine Hill
Middle Schools D.S M.S
High Schools D.S H. S
Others
Senior Community false
Read Less Info
Want to know what your home might be worth? Contact us for a FREE valuation!

Our team is ready to help you sell your home for the highest possible price ASAP
Bought with Laura Mastrobuono • William Raveis R.E. & Home Services
GET MORE INFORMATION

REALTOR® | Lic# 9070371






