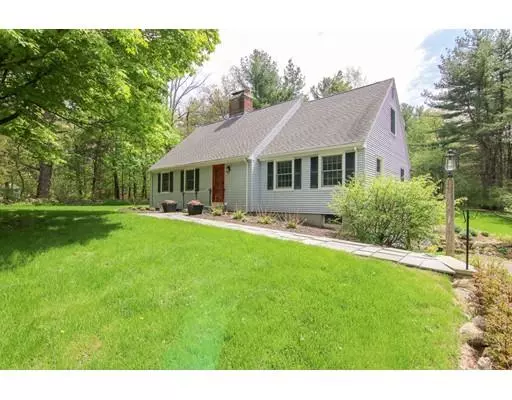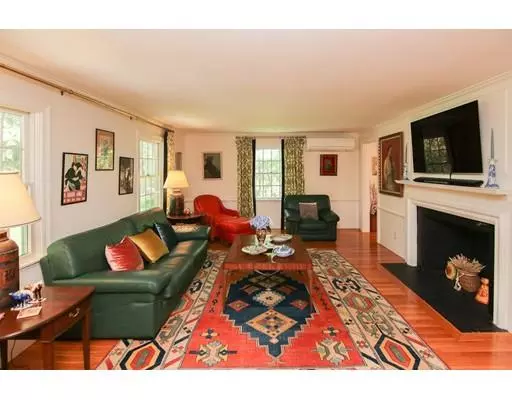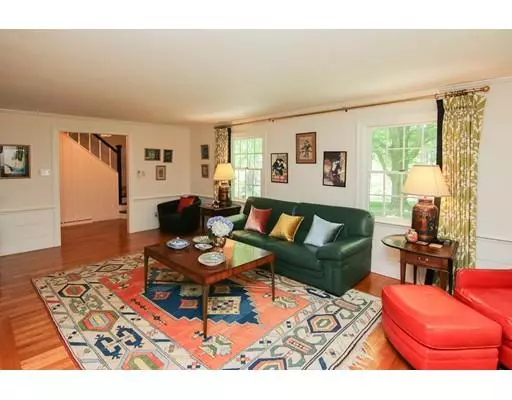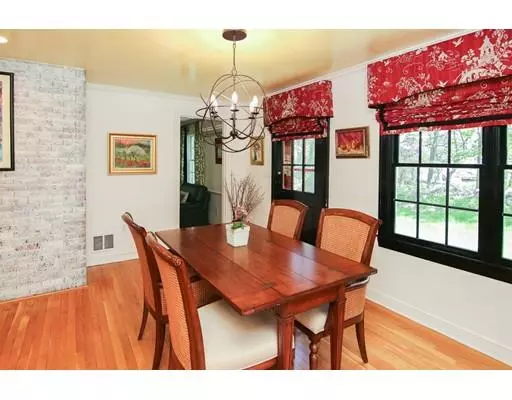$773,000
$789,000
2.0%For more information regarding the value of a property, please contact us for a free consultation.
4 Beds
3 Baths
2,981 SqFt
SOLD DATE : 06/27/2019
Key Details
Sold Price $773,000
Property Type Single Family Home
Sub Type Single Family Residence
Listing Status Sold
Purchase Type For Sale
Square Footage 2,981 sqft
Price per Sqft $259
MLS Listing ID 72498186
Sold Date 06/27/19
Style Cape
Bedrooms 4
Full Baths 3
Year Built 1965
Annual Tax Amount $12,690
Tax Year 2019
Lot Size 1.320 Acres
Acres 1.32
Property Description
WELCOME HOME! This charming, updated 4 bedroom/3 bath CAPE is meticulously maintained and is located in a terrific neighborhood on a dead-end street and is conveniently located near the town center. The updated kitchen features a Subzero refrigerator, custom wine rack, pantry with barn style door, quartz counters and center island with Carrera marble top. The expansive dining room offers plenty of natural light and features a vaulted ceiling and sliders leading out to the oversized deck and private back yard. The laundry/pantry area features a wet bar with built in ice maker. The striking den was featured in the Boston Globe Style section. 1st floor bedroom near the full bath is great for out of town guests. The lower level offers a large recreation room with fireplace and plenty of storage. The home is also wired for a generator. Fantastic commuter location and close to Farm Pond, miles of conservation land & the top rated Dover-Sherborn schools. A true gem!
Location
State MA
County Middlesex
Zoning RA
Direction Farm Road to Great Rock to Peckham Hill
Rooms
Basement Partially Finished, Interior Entry, Garage Access, Radon Remediation System
Primary Bedroom Level Second
Dining Room Flooring - Stone/Ceramic Tile, Slider
Kitchen Flooring - Hardwood, Countertops - Stone/Granite/Solid, Kitchen Island
Interior
Interior Features Closet, Den, Play Room
Heating Forced Air, Oil, Electric, Fireplace
Cooling Wall Unit(s)
Flooring Tile, Carpet, Hardwood, Flooring - Hardwood, Flooring - Wall to Wall Carpet
Fireplaces Number 2
Fireplaces Type Living Room
Appliance Range, Dishwasher, Trash Compactor, Refrigerator, Oil Water Heater
Laundry Flooring - Stone/Ceramic Tile, First Floor
Exterior
Exterior Feature Storage
Garage Spaces 2.0
Community Features Walk/Jog Trails, Stable(s), House of Worship, Public School
Waterfront false
Waterfront Description Beach Front, Lake/Pond, 1/2 to 1 Mile To Beach, Beach Ownership(Public)
Roof Type Shingle
Total Parking Spaces 4
Garage Yes
Building
Lot Description Level
Foundation Concrete Perimeter
Sewer Private Sewer
Water Private
Schools
Elementary Schools Pine Hill
Middle Schools Dover-Sherborn
High Schools Dover-Sherborn
Others
Acceptable Financing Contract
Listing Terms Contract
Read Less Info
Want to know what your home might be worth? Contact us for a FREE valuation!

Our team is ready to help you sell your home for the highest possible price ASAP
Bought with Maryann Clancy • Berkshire Hathaway HomeServices Commonwealth Real Estate
GET MORE INFORMATION

REALTOR® | Lic# 9070371






