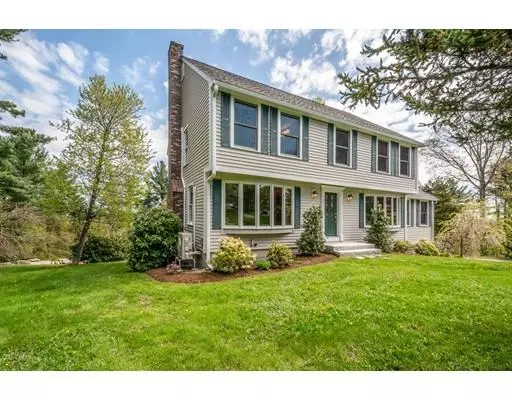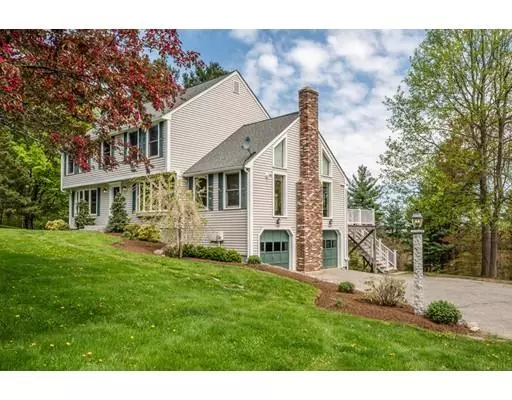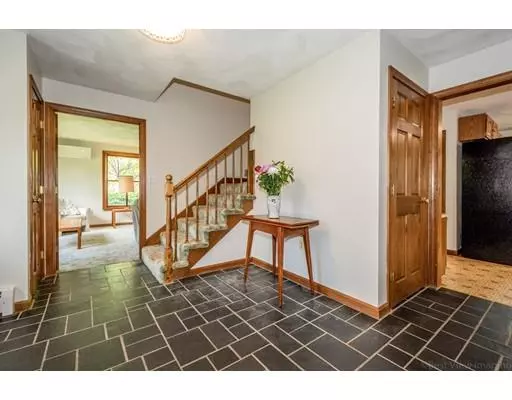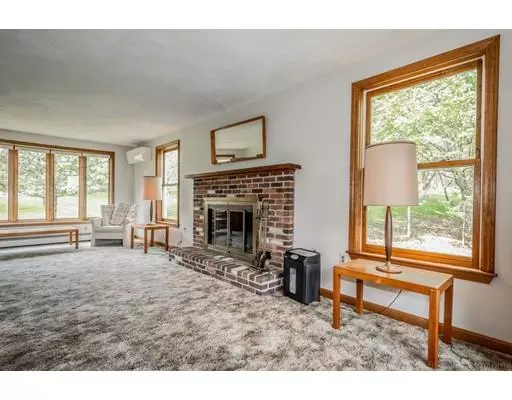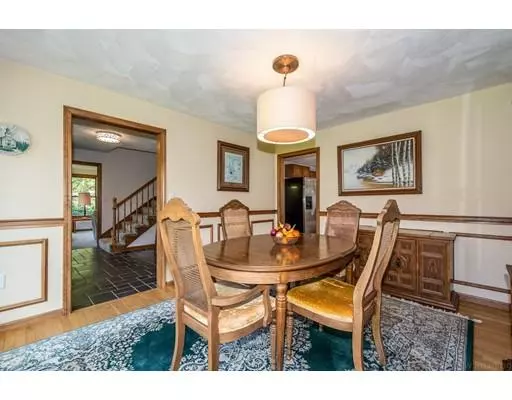$625,000
$599,900
4.2%For more information regarding the value of a property, please contact us for a free consultation.
4 Beds
2.5 Baths
2,568 SqFt
SOLD DATE : 07/31/2019
Key Details
Sold Price $625,000
Property Type Single Family Home
Sub Type Single Family Residence
Listing Status Sold
Purchase Type For Sale
Square Footage 2,568 sqft
Price per Sqft $243
MLS Listing ID 72500458
Sold Date 07/31/19
Style Colonial, Garrison
Bedrooms 4
Full Baths 2
Half Baths 1
HOA Y/N false
Year Built 1984
Annual Tax Amount $11,033
Tax Year 2019
Lot Size 2.210 Acres
Acres 2.21
Property Description
Rare gem in sought-after Birch Hill neighborhood. Gracious & much loved Colonial with desirable floor plan awaits the next proud owner's personal touches. The eat-in kitchen w/ recent stainless appliances flows into a spacious, sun-drenched fireplaced family room with slider to the deck. Dining in summer months may gravitate to the generous screen porch overlooking the sprawling tiered back yard where the view could be further improved with the removal of a few trees on the property. Imagine enjoying morning coffee on the private balcony in the master bedroom suite featuring vaulted ceiling, walk-in closet & updated full bath with shower. This treasured home boasts large rooms, lots of natural light flowing through oversized windows, abundant closet space & recent Buderus heat & hot water. Stow is a stellar community with top rated schools, a bustling community center & many outdoor venues to enjoy including golf courses, Lake Boon recreation, orchards, farms & trails. It's all here!
Location
State MA
County Middlesex
Zoning Res.
Direction Whitman Street to Birch Hill Road
Rooms
Family Room Cathedral Ceiling(s), Flooring - Wall to Wall Carpet, Window(s) - Picture, Deck - Exterior, Slider, Wainscoting
Basement Full, Walk-Out Access, Interior Entry, Garage Access, Concrete, Unfinished
Primary Bedroom Level Second
Dining Room Flooring - Hardwood, Window(s) - Bay/Bow/Box, Chair Rail, Wainscoting
Kitchen Flooring - Vinyl, Dining Area, Pantry, Open Floorplan, Stainless Steel Appliances
Interior
Interior Features Closet, Ceiling Fan(s), Entrance Foyer, Sun Room, High Speed Internet
Heating Baseboard, Oil
Cooling Ductless
Flooring Tile, Vinyl, Carpet, Hardwood, Flooring - Stone/Ceramic Tile, Flooring - Wall to Wall Carpet
Fireplaces Number 2
Fireplaces Type Family Room, Living Room
Appliance Range, Dishwasher, Microwave, Refrigerator, Washer, Dryer, Water Softener, Oil Water Heater, Tank Water Heater, Plumbed For Ice Maker, Utility Connections for Electric Oven, Utility Connections for Electric Dryer
Laundry Washer Hookup
Exterior
Exterior Feature Balcony, Rain Gutters, Stone Wall
Garage Spaces 2.0
Community Features Shopping, Tennis Court(s), Stable(s), Golf, Conservation Area, House of Worship, Public School, T-Station
Utilities Available for Electric Oven, for Electric Dryer, Washer Hookup, Icemaker Connection
Waterfront false
Waterfront Description Beach Front, Lake/Pond, 1 to 2 Mile To Beach, Beach Ownership(Public)
Roof Type Shingle
Total Parking Spaces 5
Garage Yes
Building
Foundation Concrete Perimeter
Sewer Private Sewer
Water Private
Schools
Elementary Schools Center
Middle Schools Hale
High Schools Nashoba Reg'L
Others
Senior Community false
Read Less Info
Want to know what your home might be worth? Contact us for a FREE valuation!

Our team is ready to help you sell your home for the highest possible price ASAP
Bought with Chris Kostopoulos Group • Keller Williams Realty
GET MORE INFORMATION

REALTOR® | Lic# 9070371

