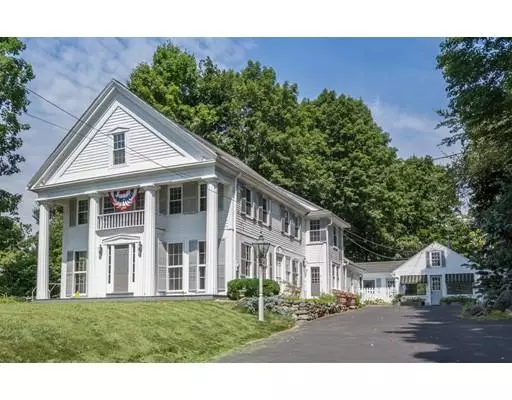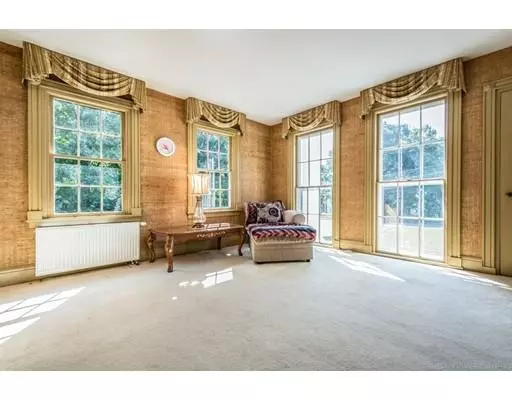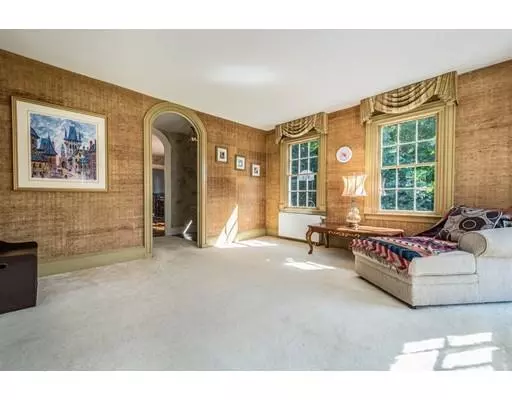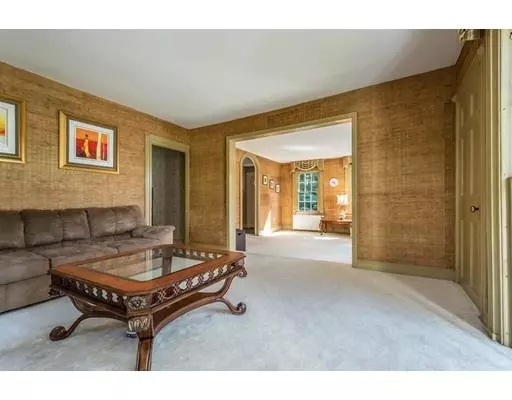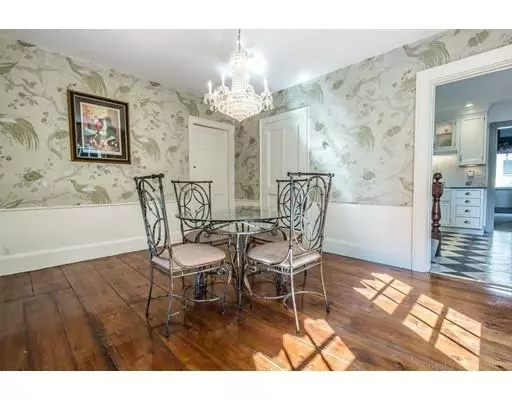$555,250
$550,000
1.0%For more information regarding the value of a property, please contact us for a free consultation.
5 Beds
3 Baths
3,622 SqFt
SOLD DATE : 10/28/2019
Key Details
Sold Price $555,250
Property Type Single Family Home
Sub Type Single Family Residence
Listing Status Sold
Purchase Type For Sale
Square Footage 3,622 sqft
Price per Sqft $153
MLS Listing ID 72552516
Sold Date 10/28/19
Style Colonial, Antique, Greek Revival
Bedrooms 5
Full Baths 3
Year Built 1780
Annual Tax Amount $10,381
Tax Year 2019
Lot Size 1.000 Acres
Acres 1.0
Property Description
Breathtakingly beautiful Old Conant Farm - an icon in the heart of Stow! The gracious exterior of this historic home hints of its many extraordinary features. Those who yearn for charm will appreciate the exquisite craftsmanship & period details found in the gorgeous original millwork, handsome wood floors, high ceilings, huge windows & elegant archways. The granite topped white cabinet kitchen with GE Profile appliances & delightful radiant heated floors features a good morning staircase to the 2nd floor. This versatile 5 bedroom home boasts a 1st floor in-law suite w/ eat-in kitchen, full bath, bedroom & private deck - keep separate or incorporate into the main home. Tiered decks emanate from the sprawling sun-filled detached studio with soaring ceilings circa early 2000's - ideal for in-home business. Updates include high efficiency Buderus heat, many newer windows, 6 BR septic built in '13; Enjoy top rated schools & excellent commuter location near I-495, Rte 2 & train.
Location
State MA
County Middlesex
Zoning Res
Direction Corner of Crescent in Stow center
Rooms
Family Room Flooring - Wall to Wall Carpet, Window(s) - Picture
Basement Full, Crawl Space
Primary Bedroom Level Second
Dining Room Closet, Flooring - Wood
Kitchen Countertops - Stone/Granite/Solid, Exterior Access, Recessed Lighting, Gas Stove
Interior
Interior Features Ceiling Fan(s), Slider, Ceiling - Cathedral, Open Floor Plan, Recessed Lighting, Walk-in Storage, Closet/Cabinets - Custom Built, Closet - Double, Kitchen, Home Office-Separate Entry, Game Room, Bonus Room
Heating Baseboard, Hot Water, Radiant, Natural Gas, Propane, Wood Stove, Fireplace
Cooling None
Flooring Wood, Tile, Vinyl, Carpet, Pine, Flooring - Vinyl, Flooring - Wall to Wall Carpet, Flooring - Wood
Fireplaces Number 1
Fireplaces Type Wood / Coal / Pellet Stove
Appliance Range, Dishwasher, Microwave, Refrigerator, Freezer, Washer, Dryer, Gas Water Heater, Tank Water Heater, Plumbed For Ice Maker, Utility Connections for Gas Range, Utility Connections for Electric Oven, Utility Connections for Gas Dryer
Laundry Countertops - Upgraded, Gas Dryer Hookup, Washer Hookup, Second Floor
Exterior
Exterior Feature Balcony / Deck, Rain Gutters, Garden, Stone Wall
Garage Spaces 1.0
Community Features Public Transportation, Shopping, Tennis Court(s), Park, Walk/Jog Trails, Stable(s), Golf, Medical Facility, Bike Path, Conservation Area, Highway Access, House of Worship, Public School, T-Station, Sidewalks
Utilities Available for Gas Range, for Electric Oven, for Gas Dryer, Washer Hookup, Icemaker Connection
Waterfront false
Roof Type Shingle
Total Parking Spaces 8
Garage Yes
Building
Foundation Stone
Sewer Private Sewer
Water Private
Schools
Elementary Schools Center
Middle Schools Hale Middle
High Schools Nashobaregional
Others
Senior Community false
Read Less Info
Want to know what your home might be worth? Contact us for a FREE valuation!

Our team is ready to help you sell your home for the highest possible price ASAP
Bought with Lauren Collins • eXp Realty
GET MORE INFORMATION

REALTOR® | Lic# 9070371

