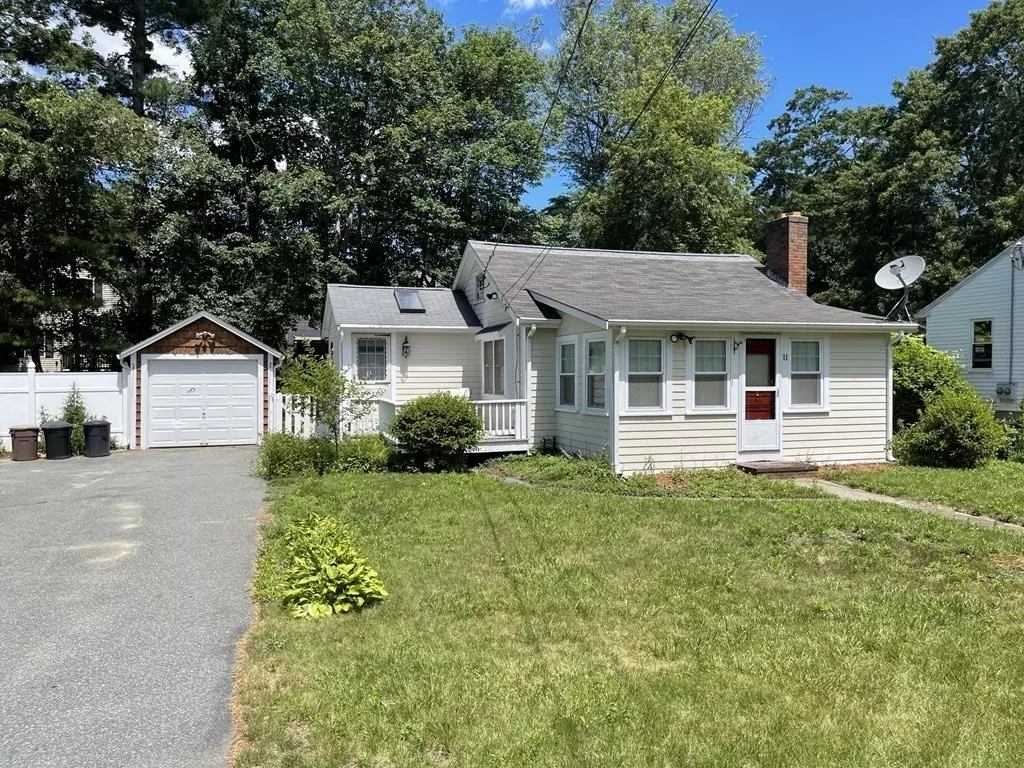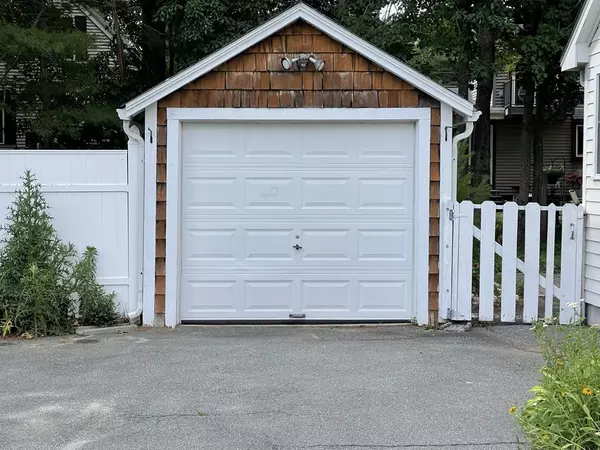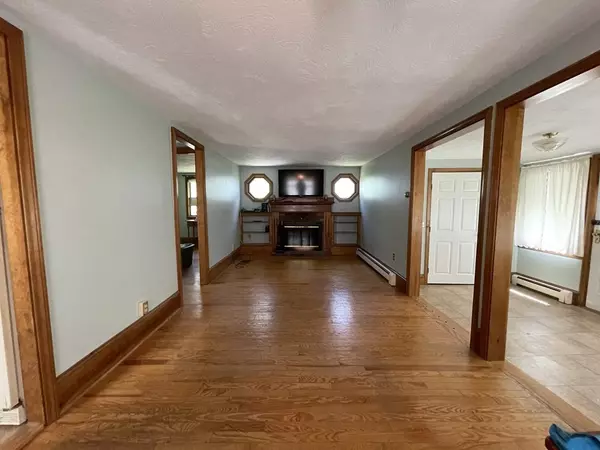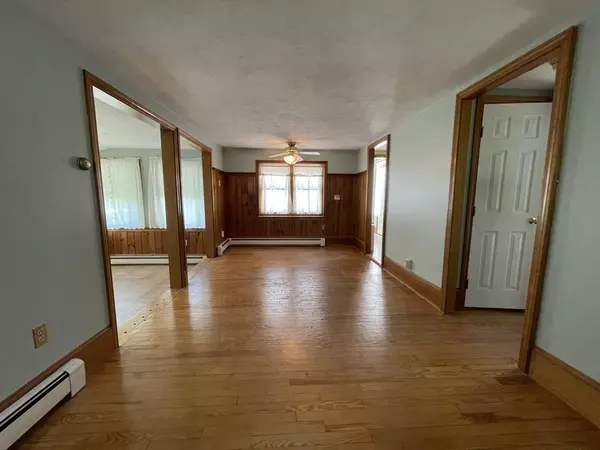$315,000
$299,900
5.0%For more information regarding the value of a property, please contact us for a free consultation.
1 Bed
1 Bath
624 SqFt
SOLD DATE : 07/22/2021
Key Details
Sold Price $315,000
Property Type Single Family Home
Sub Type Single Family Residence
Listing Status Sold
Purchase Type For Sale
Square Footage 624 sqft
Price per Sqft $504
Subdivision Steps To Oldham Pond
MLS Listing ID 72856016
Sold Date 07/22/21
Style Ranch, Cottage, Bungalow
Bedrooms 1
Full Baths 1
HOA Y/N false
Year Built 1940
Annual Tax Amount $3,770
Tax Year 2021
Lot Size 10,018 Sqft
Acres 0.23
Property Description
We’ve all heard it said that “great things come in small packages” and nothing could be truer with this charming Bungalow / Cottage / Ranch styled home that we are excited to present to you. Situated on a double lot just steps from a small beach on Oldham Pond, this home offers its new owners everything quaint about “small packaged” homes – wood floors throughout, fireplaced Living Room with built in shelves, a sunken Den or Study with wrap around windows, spacious 1st floor Bedroom with a 3-Bedroom Septic installed in 2005 gives options for growth, level yard and private backyard with stone patio brings opportunity to create an outdoor space to entertain your family, friends and new neighbors after a day of kayaking, swimming and fishing on the secluded beach on the pond. Convenient to local amenities, Commuter Rail and more. CHEERS TO NEW HOMES & NEXT CHAPTERS! Welcome To Pembroke! Welcome Home!
Location
State MA
County Plymouth
Zoning RES
Direction Route 14 to Wampatuck to Beebe or Oldham St to Wampatuck to Beebe
Rooms
Basement Full, Interior Entry, Sump Pump, Unfinished
Primary Bedroom Level Main
Dining Room Flooring - Wood
Kitchen Flooring - Stone/Ceramic Tile
Interior
Interior Features Vaulted Ceiling(s), Walk-In Closet(s), Sunken, Beadboard, Ceiling - Vaulted, Closet, Den, Foyer
Heating Baseboard, Oil
Cooling None
Flooring Wood, Tile, Flooring - Wood
Fireplaces Number 1
Fireplaces Type Living Room
Appliance Range, Dishwasher, Refrigerator, Washer, Dryer, Tank Water Heaterless, Utility Connections for Electric Range, Utility Connections for Electric Dryer
Laundry In Basement, Washer Hookup
Exterior
Garage Spaces 1.0
Community Features Shopping, Stable(s), Golf, Conservation Area
Utilities Available for Electric Range, for Electric Dryer, Washer Hookup
Waterfront false
Waterfront Description Beach Front, Lake/Pond, Walk to, 0 to 1/10 Mile To Beach, Beach Ownership(Public)
Roof Type Shingle
Total Parking Spaces 4
Garage Yes
Building
Lot Description Level
Foundation Block
Sewer Private Sewer
Water Public
Schools
Elementary Schools Bryantville
Middle Schools P.C.M.S.
High Schools P.H.S.
Others
Acceptable Financing Contract
Listing Terms Contract
Read Less Info
Want to know what your home might be worth? Contact us for a FREE valuation!

Our team is ready to help you sell your home for the highest possible price ASAP
Bought with The McNamara Horton Group • Boston Connect Real Estate
GET MORE INFORMATION

REALTOR® | Lic# 9070371






