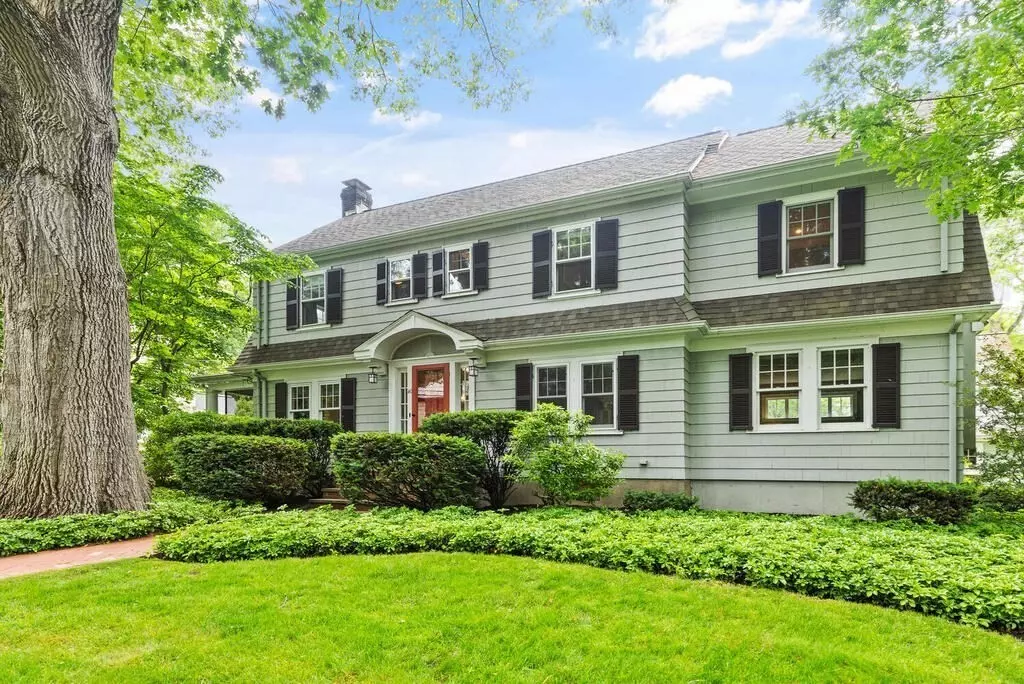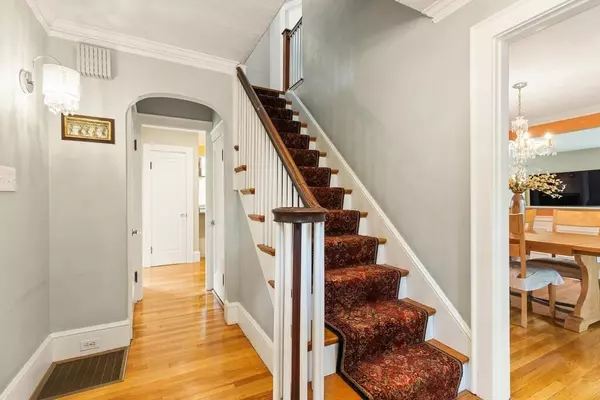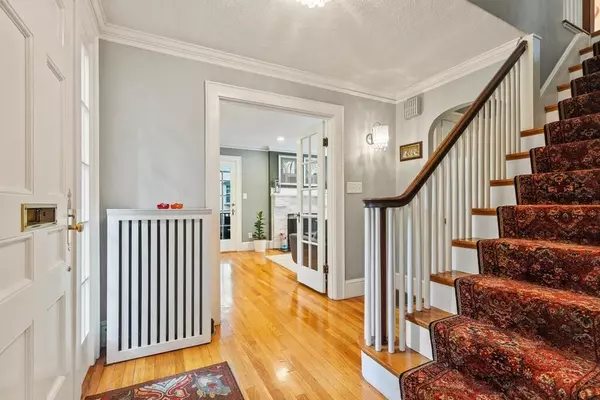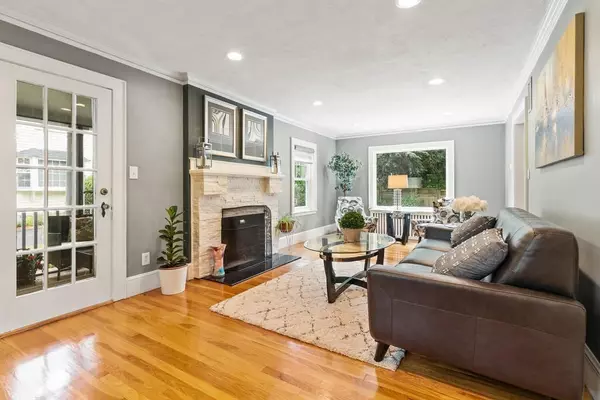$1,700,000
$1,599,000
6.3%For more information regarding the value of a property, please contact us for a free consultation.
5 Beds
2.5 Baths
3,533 SqFt
SOLD DATE : 07/30/2021
Key Details
Sold Price $1,700,000
Property Type Single Family Home
Sub Type Single Family Residence
Listing Status Sold
Purchase Type For Sale
Square Footage 3,533 sqft
Price per Sqft $481
Subdivision Follen Hill
MLS Listing ID 72850633
Sold Date 07/30/21
Style Colonial, Gambrel /Dutch
Bedrooms 5
Full Baths 2
Half Baths 1
HOA Y/N false
Year Built 1915
Annual Tax Amount $19,542
Tax Year 2021
Lot Size 9,147 Sqft
Acres 0.21
Property Description
Handsome, totally updated 5 bedroom early 1900's Dutch Colonial atop Follen Hill! Open the door to a welcoming foyer, front to back formal living room with fireplace & access to screened in sitting porch, a chef's kitchen with high end appliances, eat-in peninsula & desk area with access to the back patio & lush landscaped grounds. The kitchen opens to a large family room & formal dining room with beautiful appointments. The 2nd floor offers a generous master suite with updated spa bath, 3 additional bedrooms & main bath. Walk up 3rd floor with a large 5th bedroom & finished storage area. The lower level offers versatile living space with office area, media, playroom, workshop, laundry & more storage. Immaculately maintained with many new/newer systems, irrigation & two car garage. Highly sought after Follen Hill location, just steps to Bowman Elementary, the Minuteman Bikeway, multiple conservation trails, Wilson's Farm & major commuting routes. Easy walk to vibrant Lexington Center!
Location
State MA
County Middlesex
Zoning RS
Direction Corner of Locust and Lexington Avenues
Rooms
Family Room Flooring - Hardwood, Recessed Lighting
Basement Full, Partially Finished
Primary Bedroom Level Second
Dining Room Closet/Cabinets - Custom Built, Flooring - Hardwood
Kitchen Flooring - Hardwood, Window(s) - Bay/Bow/Box, Countertops - Stone/Granite/Solid, Breakfast Bar / Nook, Exterior Access, Recessed Lighting, Remodeled, Stainless Steel Appliances, Gas Stove, Peninsula
Interior
Interior Features Closet, Play Room, Media Room, Foyer, Mud Room, Sun Room
Heating Baseboard, Hot Water, Radiant, Natural Gas
Cooling Central Air
Flooring Tile, Carpet, Hardwood, Flooring - Wall to Wall Carpet, Flooring - Hardwood, Flooring - Stone/Ceramic Tile
Fireplaces Number 1
Fireplaces Type Living Room
Appliance Range, Oven, Dishwasher, Disposal, Microwave, Refrigerator, Freezer, Tank Water Heater, Utility Connections for Gas Range
Laundry In Basement, Washer Hookup
Exterior
Exterior Feature Rain Gutters, Professional Landscaping, Sprinkler System
Garage Spaces 2.0
Community Features Public Transportation, Shopping, Pool, Tennis Court(s), Park, Walk/Jog Trails, Golf, Medical Facility, Bike Path, Conservation Area, House of Worship, Public School
Utilities Available for Gas Range, Washer Hookup
Waterfront false
Roof Type Shingle
Total Parking Spaces 4
Garage Yes
Building
Lot Description Corner Lot
Foundation Concrete Perimeter, Block
Sewer Public Sewer
Water Public
Schools
Elementary Schools Bowman
Middle Schools Clarke
High Schools Lhs
Others
Acceptable Financing Contract
Listing Terms Contract
Read Less Info
Want to know what your home might be worth? Contact us for a FREE valuation!

Our team is ready to help you sell your home for the highest possible price ASAP
Bought with Keri Caron • William Raveis R.E. & Home Services
GET MORE INFORMATION

REALTOR® | Lic# 9070371






