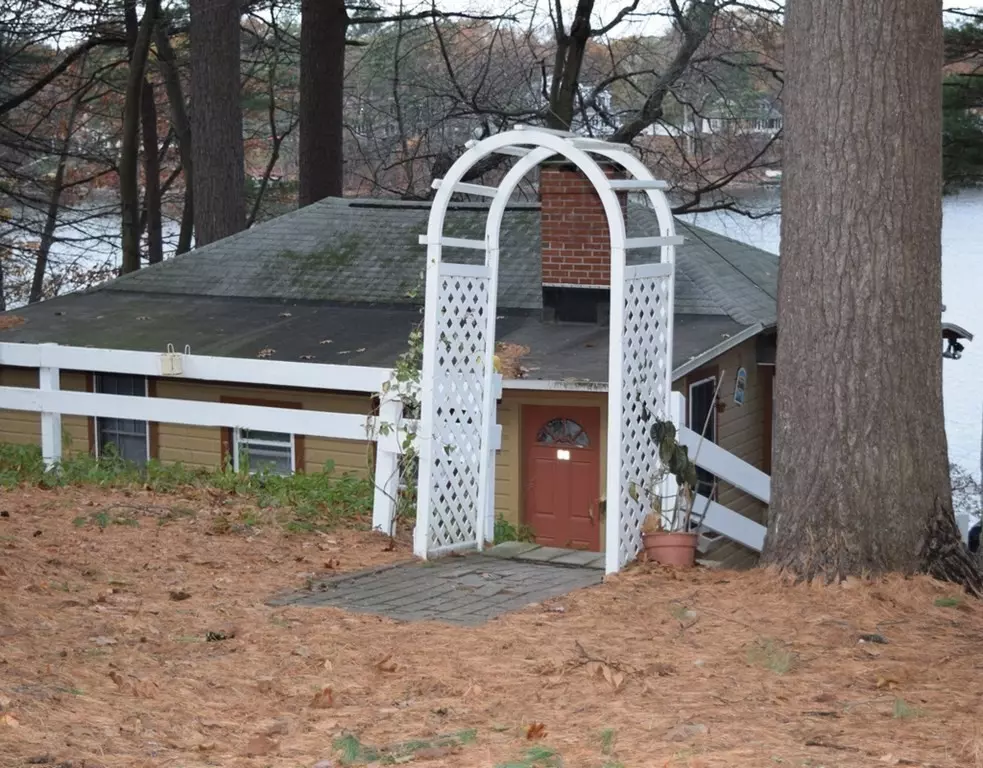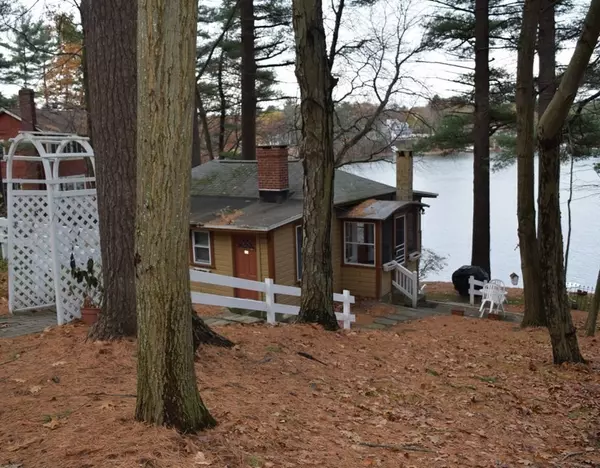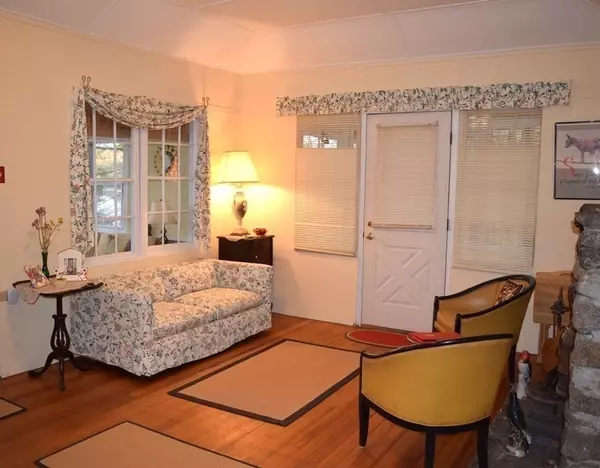$470,000
$450,000
4.4%For more information regarding the value of a property, please contact us for a free consultation.
2 Beds
1.5 Baths
786 SqFt
SOLD DATE : 08/20/2021
Key Details
Sold Price $470,000
Property Type Single Family Home
Sub Type Single Family Residence
Listing Status Sold
Purchase Type For Sale
Square Footage 786 sqft
Price per Sqft $597
Subdivision Lake Boon
MLS Listing ID 72867341
Sold Date 08/20/21
Style Cottage
Bedrooms 2
Full Baths 1
Half Baths 1
HOA Y/N false
Year Built 1935
Annual Tax Amount $7,862
Tax Year 2021
Lot Size 10,454 Sqft
Acres 0.24
Property Description
A rare find! Compact and cozy, this year round waterfront cottage, with a lovely 4 season sun room offers sunset and water views. Cottage can be enjoyed as is, but presents an amazing opportunity for a new owner who may want to renovate or rebuild! The living room has french doors to the sun room and there is a spiral staircase leading to the walkout lower level with direct access to the waterfront. There is an updated half bath with a pedestal sink and bead board paneling on main level and a full bath on the lower level. This property is ideal for the individual searching for a private and tranquil location on Lake Boon to enjoy the various seasonal activities...swimming and boating in the warmer weather...skating in the winter! Hardwood floors; Newer sun room windows; Water tank (2018); Oil tank (2010) ( Furnace 2005) (Well pump 2010) Buyer to perform all due diligence! No financing contingencies accepted ! Buyer to assume responsibility for Title V! To be sold "AS IS"
Location
State MA
County Middlesex
Area Lake Boon
Zoning RES
Direction Sudbury Road to Woodland; At end of Woodland turn Right; #89 is a few houses down on Left.
Rooms
Family Room Flooring - Wood, French Doors, Cable Hookup
Basement Walk-Out Access
Primary Bedroom Level First
Kitchen Flooring - Vinyl
Interior
Heating Forced Air, Oil
Cooling Other
Flooring Wood, Vinyl
Fireplaces Number 1
Appliance Range, Refrigerator, Washer, Dryer, Tank Water Heater, Utility Connections for Electric Range, Utility Connections for Electric Dryer
Laundry Washer Hookup
Exterior
Community Features Walk/Jog Trails, Golf, Conservation Area
Utilities Available for Electric Range, for Electric Dryer, Washer Hookup
Waterfront true
Waterfront Description Waterfront, Beach Front, Lake, Frontage, Access, Lake/Pond, 1/10 to 3/10 To Beach
View Y/N Yes
View Scenic View(s)
Roof Type Shingle
Total Parking Spaces 4
Garage No
Building
Lot Description Wooded
Foundation Block
Sewer Private Sewer
Water Private
Schools
Elementary Schools Pompo; Center
Middle Schools Hale
High Schools Nashoba Rhs
Others
Senior Community false
Read Less Info
Want to know what your home might be worth? Contact us for a FREE valuation!

Our team is ready to help you sell your home for the highest possible price ASAP
Bought with The Goneau Group • Keller Williams Realty North Central
GET MORE INFORMATION

REALTOR® | Lic# 9070371






