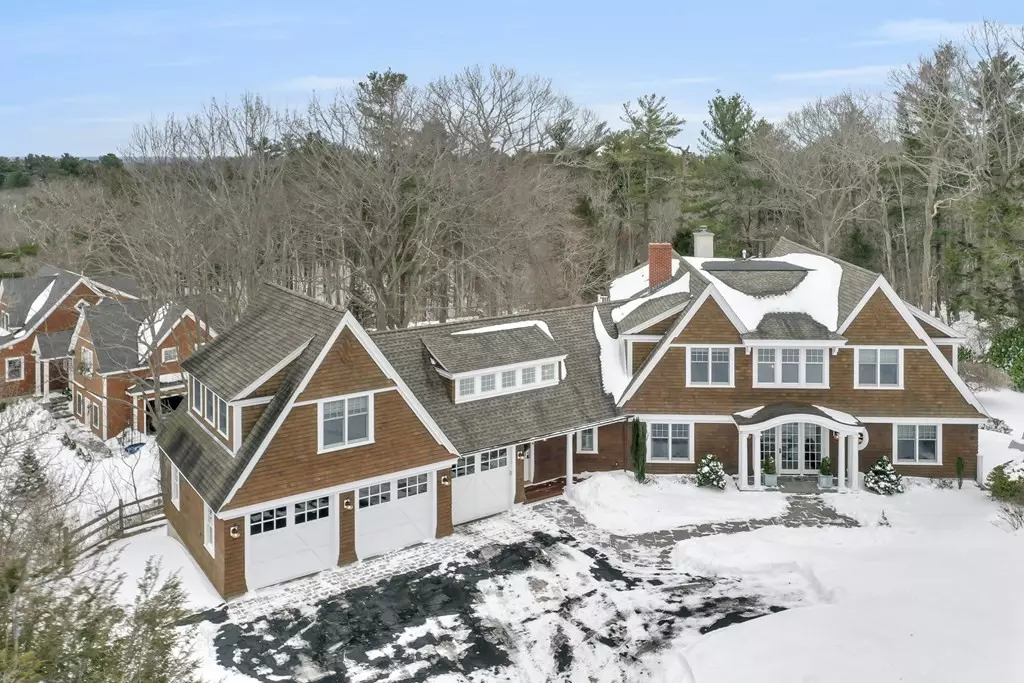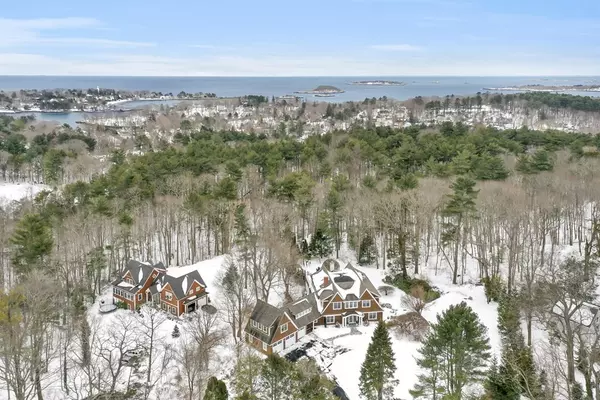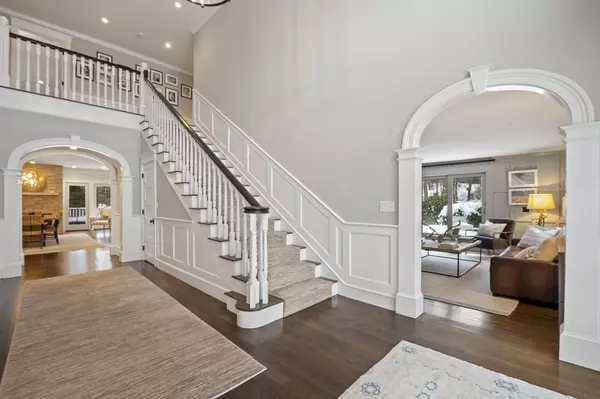$3,250,000
$3,199,000
1.6%For more information regarding the value of a property, please contact us for a free consultation.
4 Beds
5.5 Baths
6,981 SqFt
SOLD DATE : 03/23/2022
Key Details
Sold Price $3,250,000
Property Type Single Family Home
Sub Type Single Family Residence
Listing Status Sold
Purchase Type For Sale
Square Footage 6,981 sqft
Price per Sqft $465
MLS Listing ID 72940710
Sold Date 03/23/22
Style Colonial, Shingle
Bedrooms 4
Full Baths 5
Half Baths 1
Year Built 1966
Annual Tax Amount $27,575
Tax Year 2022
Lot Size 1.010 Acres
Acres 1.01
Property Description
This exceptional property is in highly sought after Manchester-By-The-Sea and has been exquisitely renovated and re-imagined for today's standard of modern living. It boasts an exceptional architectural design with high-end finishes, an open concept on main floor creating the ideal setting for sun-filled breakfasts and sunset cocktail hours on the outdoor terrace! The chefs kitchen is equipped with a large sub-zero refrigerator and freezer, wolf oven, two dishwashers, tidy and useful wet bar and pantry area. All custom Cabinetry. Details include four spacious bedrooms and Master en-suite, walk-in closet and beautiful bathroom. The home is situated in a private, professionally, landscaped setting. This home has a perfect blend of formal and informal living spaces. Beautifully appointed, decorated with impeccable quality throughout!
Location
State MA
County Essex
Zoning c
Direction PINE, BRIDGE, or CENTRAL ST's TO BENNETT ST
Rooms
Family Room Coffered Ceiling(s), Closet/Cabinets - Custom Built, Flooring - Hardwood
Basement Full, Walk-Out Access, Radon Remediation System
Primary Bedroom Level Second
Dining Room Flooring - Hardwood
Kitchen Flooring - Hardwood, Dining Area, Pantry, Countertops - Stone/Granite/Solid, Kitchen Island, Wet Bar, Second Dishwasher, Lighting - Pendant, Crown Molding
Interior
Interior Features Bathroom - Full, Bathroom - Tiled With Tub & Shower, Countertops - Stone/Granite/Solid, Closet/Cabinets - Custom Built, Closet, Entrance Foyer, Bathroom, Study, Foyer, Entry Hall, Mud Room
Heating Baseboard, Electric Baseboard, Radiant, Oil, Leased Propane Tank
Cooling Central Air
Flooring Wood, Tile, Flooring - Hardwood, Flooring - Stone/Ceramic Tile
Fireplaces Number 4
Fireplaces Type Dining Room, Family Room, Kitchen, Living Room
Appliance Oven, Dishwasher, Microwave, Refrigerator, Freezer, Washer, Dryer, Wine Refrigerator, Propane Water Heater, Utility Connections for Gas Range, Utility Connections for Gas Oven
Laundry Flooring - Hardwood, Second Floor
Exterior
Exterior Feature Balcony, Rain Gutters, Professional Landscaping, Sprinkler System, Decorative Lighting, Fruit Trees, Garden, Outdoor Shower, Stone Wall
Garage Spaces 3.0
Community Features Public Transportation, Park, Walk/Jog Trails, Golf, Bike Path, Highway Access, House of Worship, Marina, Private School, Public School, T-Station
Utilities Available for Gas Range, for Gas Oven
Waterfront false
Waterfront Description Beach Front, Harbor, Ocean, 1 to 2 Mile To Beach
View Y/N Yes
View Scenic View(s)
Roof Type Shingle
Total Parking Spaces 8
Garage Yes
Building
Lot Description Wooded, Cleared
Foundation Concrete Perimeter
Sewer Private Sewer
Water Public
Schools
Elementary Schools Memorial
Middle Schools Manch/Essex
High Schools Manch/Essex
Read Less Info
Want to know what your home might be worth? Contact us for a FREE valuation!

Our team is ready to help you sell your home for the highest possible price ASAP
Bought with Paula Polo-Filias • J. Barrett & Company
GET MORE INFORMATION

REALTOR® | Lic# 9070371





