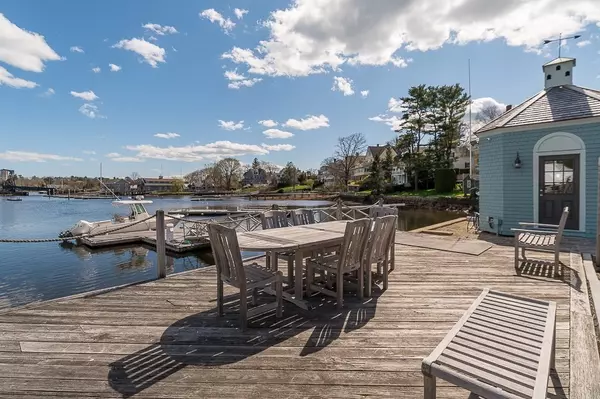$4,500,000
$4,850,000
7.2%For more information regarding the value of a property, please contact us for a free consultation.
5 Beds
4.5 Baths
4,586 SqFt
SOLD DATE : 07/11/2022
Key Details
Sold Price $4,500,000
Property Type Single Family Home
Sub Type Single Family Residence
Listing Status Sold
Purchase Type For Sale
Square Footage 4,586 sqft
Price per Sqft $981
MLS Listing ID 72974737
Sold Date 07/11/22
Style Colonial
Bedrooms 5
Full Baths 4
Half Baths 1
HOA Y/N false
Year Built 1840
Annual Tax Amount $21,367
Tax Year 2022
Lot Size 7,405 Sqft
Acres 0.17
Property Description
Manchester By-the-Sea. Sought after in-town waterfront property with deep water dock. This stunning location offers panoramic views of Manchester’s protected inner harbor from a luxurious residence with easy access to the open ocean and all the conveniences of living in town. The setting is spectacular and the home was designed to maximize privacy and views. Custom built by Wild Apple Homes in 2021, this home offers every amenity with an understated elegance. Built from the finest materials and craftsmanship, the quality throughout is evident. Special thought was given to creating a family home offering indoor and outdoor (including dockside) entertaining on a grand scale. If you have ever dreamed of going from your house to your boat, 48 Central Street offers you the dockside lifestyle you’ve longed for.
Location
State MA
County Essex
Zoning G
Direction Route 127 or 128 to Central Street
Rooms
Family Room Flooring - Vinyl, Exterior Access
Basement Full, Finished, Walk-Out Access, Interior Entry
Primary Bedroom Level Second
Dining Room Closet/Cabinets - Custom Built, Flooring - Hardwood
Kitchen Beamed Ceilings, Closet/Cabinets - Custom Built, Flooring - Hardwood, Pantry, Countertops - Stone/Granite/Solid, Kitchen Island, Exterior Access, Slider
Interior
Interior Features Bathroom - 3/4, Bathroom - Double Vanity/Sink, Bathroom - Tiled With Shower Stall, Bathroom, Home Office
Heating Radiant, Natural Gas
Cooling Central Air
Flooring Wood, Tile, Flooring - Stone/Ceramic Tile, Flooring - Hardwood
Fireplaces Number 1
Fireplaces Type Living Room
Appliance Range, Dishwasher, Disposal, Microwave, Refrigerator, Freezer, Washer, Dryer, Water Treatment, Range Hood, Gas Water Heater, Plumbed For Ice Maker, Utility Connections for Gas Range, Utility Connections for Gas Oven, Utility Connections for Gas Dryer, Utility Connections Outdoor Gas Grill Hookup
Laundry Flooring - Hardwood, Second Floor, Washer Hookup
Exterior
Community Features Public Transportation, Shopping, Park, Walk/Jog Trails, Stable(s), Golf, Medical Facility, Conservation Area, Highway Access, Marina, Private School, Public School, T-Station
Utilities Available for Gas Range, for Gas Oven, for Gas Dryer, Washer Hookup, Icemaker Connection, Generator Connection, Outdoor Gas Grill Hookup
Waterfront true
Waterfront Description Waterfront, Beach Front, Harbor, Deep Water Access, Ocean, 1/2 to 1 Mile To Beach, Beach Ownership(Public)
Roof Type Shingle
Total Parking Spaces 6
Garage No
Building
Lot Description Other
Foundation Stone
Sewer Public Sewer
Water Public
Schools
Elementary Schools Mmes
Middle Schools Mermhs
High Schools Merhs
Others
Senior Community false
Acceptable Financing Contract
Listing Terms Contract
Read Less Info
Want to know what your home might be worth? Contact us for a FREE valuation!

Our team is ready to help you sell your home for the highest possible price ASAP
Bought with Abigail Bates • Coldwell Banker Realty - Beverly
GET MORE INFORMATION

REALTOR® | Lic# 9070371





