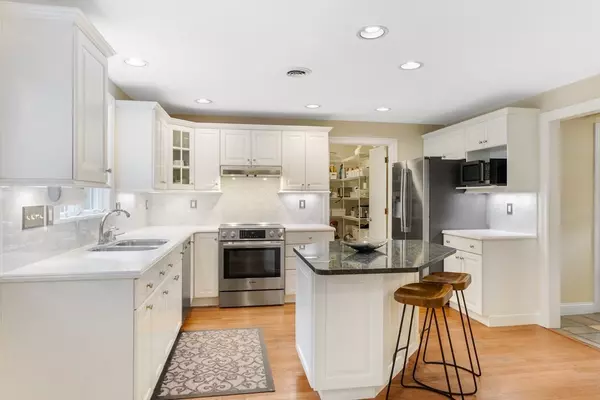$1,855,000
$1,599,000
16.0%For more information regarding the value of a property, please contact us for a free consultation.
4 Beds
2.5 Baths
2,494 SqFt
SOLD DATE : 07/28/2022
Key Details
Sold Price $1,855,000
Property Type Single Family Home
Sub Type Single Family Residence
Listing Status Sold
Purchase Type For Sale
Square Footage 2,494 sqft
Price per Sqft $743
Subdivision Follen Hill
MLS Listing ID 72998301
Sold Date 07/28/22
Style Ranch
Bedrooms 4
Full Baths 2
Half Baths 1
Year Built 1950
Annual Tax Amount $16,491
Tax Year 2022
Lot Size 0.520 Acres
Acres 0.52
Property Description
Single level living! Spectacular, sprawling 4 bedroom, 2.5 bath Ranch with an attached 2-bay garage in the much admired Follen Hill neighborhood. Remarkably spacious and beautifully maintained, you'll find the updates plentiful and on trend. A white center island kitchen with newer high-end stainless steel Bosch appliances, hardwood flooring throughout, an enviable walk-in pantry with an adjacent laundry room, bedrooms discretely tucked away, fresh and serene interior paint palette, and newer exterior doors. The welcoming spaces are a combination of eat-in and gather, with the updated kitchen as the hub overlooking rear yard and patio. You'll enjoy views of the lush private grounds from sparkling windows; the fenced rear yard is also enjoyed from the huge brick patio, accessible to the renovated sunroom, and kept green by a brand new irrigation system. A delight to show and visit! Newer: roof, Nest system, sunroom conversion, entry doors, garage doors, A/C, and irrigation!
Location
State MA
County Middlesex
Zoning RS
Direction Mass ave to Follen to Buckman
Rooms
Basement Full, Crawl Space, Garage Access, Sump Pump, Unfinished
Primary Bedroom Level Main
Dining Room Flooring - Hardwood, Window(s) - Bay/Bow/Box, Cable Hookup, High Speed Internet Hookup, Open Floorplan, Crown Molding
Kitchen Flooring - Hardwood, Dining Area, Pantry, Countertops - Stone/Granite/Solid, Kitchen Island, Cable Hookup, Exterior Access, High Speed Internet Hookup, Open Floorplan, Recessed Lighting, Stainless Steel Appliances
Interior
Interior Features Ceiling Fan(s), Dining Area, Countertops - Stone/Granite/Solid, Recessed Lighting, Cable Hookup, High Speed Internet Hookup, Slider, Lighting - Overhead, Living/Dining Rm Combo, Sun Room, High Speed Internet
Heating Baseboard, Electric Baseboard, Hot Water, Oil
Cooling Central Air
Flooring Wood, Tile, Flooring - Hardwood, Flooring - Stone/Ceramic Tile
Fireplaces Number 1
Fireplaces Type Living Room
Appliance Range, Dishwasher, Disposal, Microwave, Refrigerator, Washer, Dryer, Range Hood, Tank Water Heater, Plumbed For Ice Maker, Utility Connections for Electric Range, Utility Connections for Electric Oven, Utility Connections for Electric Dryer
Laundry Main Level, Electric Dryer Hookup, Washer Hookup, Lighting - Overhead, First Floor
Exterior
Exterior Feature Professional Landscaping, Sprinkler System, Stone Wall
Garage Spaces 2.0
Fence Fenced/Enclosed, Fenced
Community Features Public Transportation, Shopping, Pool, Tennis Court(s), Park, Golf, Bike Path, Conservation Area, Highway Access, House of Worship, Private School, Public School
Utilities Available for Electric Range, for Electric Oven, for Electric Dryer, Washer Hookup, Icemaker Connection
Waterfront false
Roof Type Shingle
Total Parking Spaces 4
Garage Yes
Building
Lot Description Wooded, Gentle Sloping
Foundation Concrete Perimeter
Sewer Public Sewer
Water Public
Schools
Elementary Schools Bowman
Middle Schools Clarke
High Schools Lexington
Read Less Info
Want to know what your home might be worth? Contact us for a FREE valuation!

Our team is ready to help you sell your home for the highest possible price ASAP
Bought with Anne Mahon • Leading Edge Real Estate
GET MORE INFORMATION

REALTOR® | Lic# 9070371






