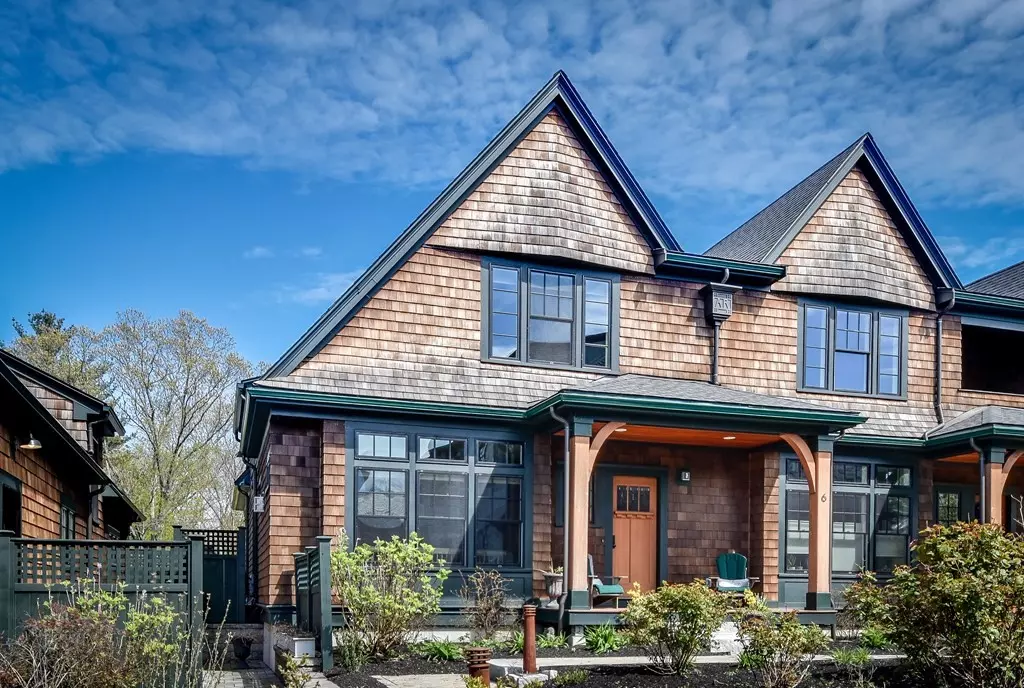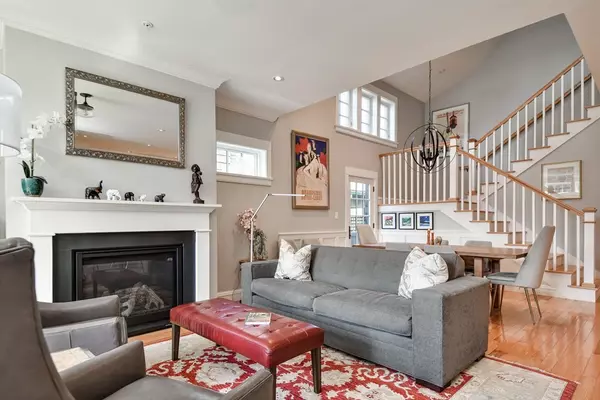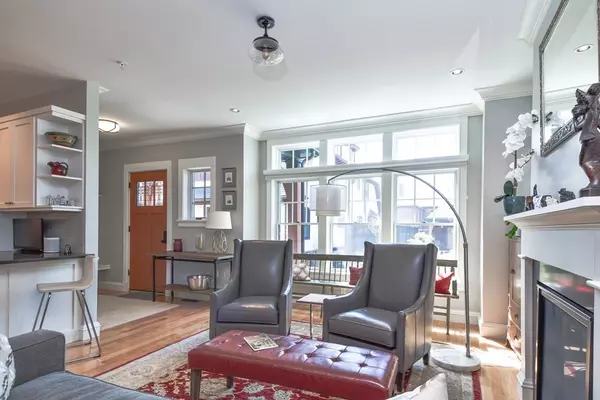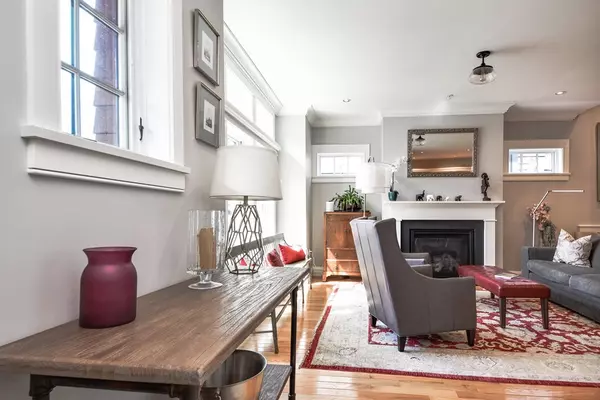$985,000
$875,000
12.6%For more information regarding the value of a property, please contact us for a free consultation.
2 Beds
3 Baths
2,190 SqFt
SOLD DATE : 08/02/2022
Key Details
Sold Price $985,000
Property Type Condo
Sub Type Condominium
Listing Status Sold
Purchase Type For Sale
Square Footage 2,190 sqft
Price per Sqft $449
MLS Listing ID 72980658
Sold Date 08/02/22
Bedrooms 2
Full Baths 2
Half Baths 2
HOA Fees $593/mo
HOA Y/N true
Year Built 2017
Annual Tax Amount $14,198
Tax Year 2022
Property Description
OPEN HOUSE CANCELLED! SELLER HAS ACCEPTED AN OFFER!This unique & innovative design features a "pocket neighborhood" grouped around a common green, providing a wonderful sense of community. Gleaming hardwoods, high ceilings, open floor plan, gourmet kitchen & spacious master suite on the first floor offers easy living. The second level includes a guest bedroom, full bath, sitting room & enclosed office space. Partially finished lower level features additional family room & half bath to accommodate a variety of lifestyles. This property includes a private patio with space for outdoor grilling, open porch & balcony with views of gardens & woodlands. An energy efficient "green" home with coveted LEED certification reduces energy costs & environmental impact. Oversized 2 car garage with additional guest parking is nicely accessed from the back of the unit. Designed to easily add an elevator from garage to top floor!!
Location
State MA
County Middlesex
Zoning RES
Direction South Main to Village Way to Abbey Road. Guest parking to the right as you enter Abbey Rd.
Rooms
Primary Bedroom Level First
Dining Room Flooring - Wood
Kitchen Flooring - Wood, Countertops - Stone/Granite/Solid, Stainless Steel Appliances
Interior
Interior Features Bathroom - Half, Bathroom, Bonus Room, Office
Heating Baseboard, Natural Gas
Cooling Central Air
Flooring Wood, Tile, Carpet, Flooring - Wall to Wall Carpet
Fireplaces Number 1
Fireplaces Type Living Room
Appliance Range, Dishwasher, Refrigerator, Washer, Dryer, Water Treatment, Wine Refrigerator, Gas Water Heater, Utility Connections for Gas Range
Laundry First Floor, In Unit
Exterior
Exterior Feature Balcony, Professional Landscaping, Sprinkler System
Garage Spaces 2.0
Community Features Tennis Court(s), Park, Walk/Jog Trails, Stable(s), Conservation Area, House of Worship, Adult Community
Utilities Available for Gas Range
Waterfront false
Waterfront Description Beach Front, Lake/Pond, 1 to 2 Mile To Beach, Beach Ownership(Public)
Roof Type Shingle
Total Parking Spaces 2
Garage Yes
Building
Story 3
Sewer Private Sewer
Water Private
Schools
Elementary Schools Pine Hill
Middle Schools Dover Sherborn
High Schools Dover Sherborn
Others
Pets Allowed Yes w/ Restrictions
Senior Community true
Read Less Info
Want to know what your home might be worth? Contact us for a FREE valuation!

Our team is ready to help you sell your home for the highest possible price ASAP
Bought with Nikki Milott McCay • Advisors Living - Weston
GET MORE INFORMATION

REALTOR® | Lic# 9070371






