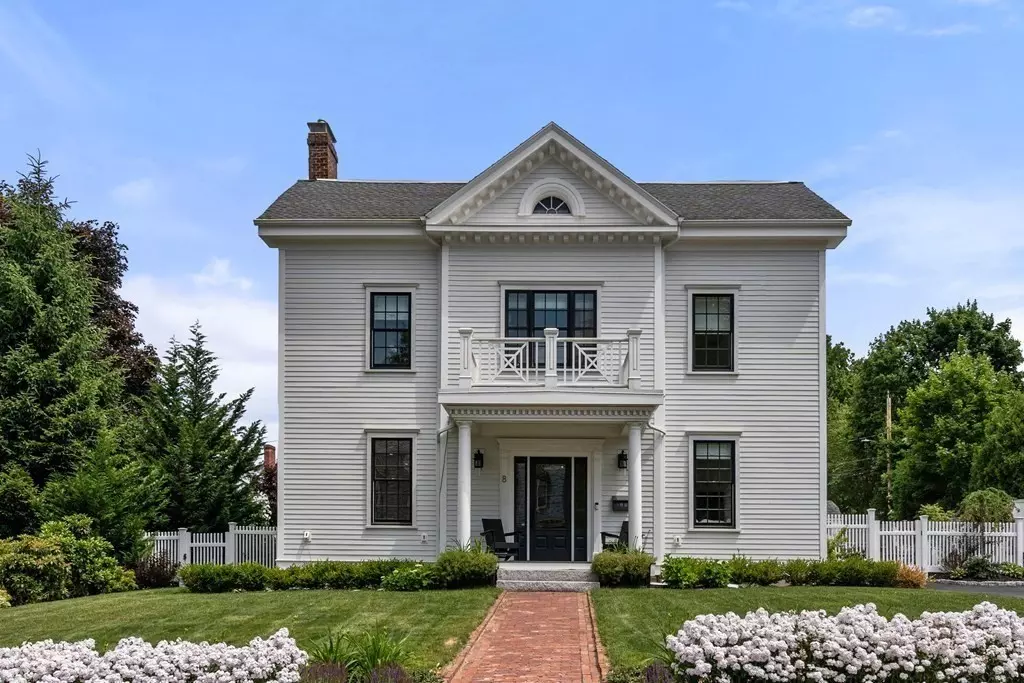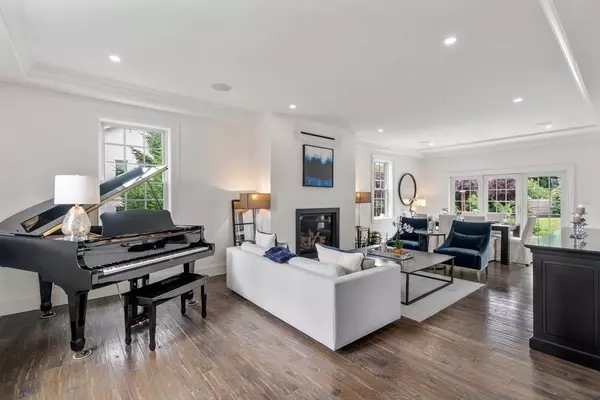$1,995,000
$1,995,000
For more information regarding the value of a property, please contact us for a free consultation.
5 Beds
5 Baths
4,558 SqFt
SOLD DATE : 07/29/2022
Key Details
Sold Price $1,995,000
Property Type Single Family Home
Sub Type Single Family Residence
Listing Status Sold
Purchase Type For Sale
Square Footage 4,558 sqft
Price per Sqft $437
Subdivision Bellevue Hill
MLS Listing ID 73002375
Sold Date 07/29/22
Style Colonial Revival
Bedrooms 5
Full Baths 4
Half Baths 2
HOA Y/N false
Year Built 1870
Annual Tax Amount $15,103
Tax Year 2022
Lot Size 0.400 Acres
Acres 0.4
Property Description
An exquisite home in West Roxbury’s premier Bellevue Hill situated on a gorgeously landscaped oversized lot. Rarely do you see a turn-of-the-century home of this size and stature so seamlessly transformed into a modern design for living whilst keeping the charm of its age. Consideration was given to flexibility, comfort, and style in every aspect of this 2019 gut renovation; with 5+ bedrooms, 4 full and 2 half bathrooms, and several adaptable living spaces, absolutely no expense was spared. This home gives turn-key a new meaning! Open concept, Central air, Stunning chef's kitchen, Wet Bar with dedicated double-drawer beverage fridge and additional/ 2nd dishwasher close to patio and outdoor dining, Surround sound, Super-insulated, Maintenance-free composite siding, Trek transcend decks, the list goes on and on! This is a one-of-a-kind opportunity ~ just walk in and live!
Location
State MA
County Suffolk
Area West Roxbury
Zoning 101
Direction Between Park Street and Bellevue Avenue - see GPS
Rooms
Family Room Flooring - Hardwood, Recessed Lighting
Basement Full, Finished
Primary Bedroom Level Second
Dining Room Open Floorplan
Kitchen Bathroom - Half, Flooring - Stone/Ceramic Tile, Kitchen Island, Wet Bar, Exterior Access, Open Floorplan, Recessed Lighting, Second Dishwasher, Stainless Steel Appliances, Storage, Wine Chiller, Gas Stove, Lighting - Pendant, Lighting - Overhead
Interior
Interior Features Ceiling Fan(s), Closet/Cabinets - Custom Built, Recessed Lighting, High Speed Internet Hookup, Bathroom - Full, Bathroom - Double Vanity/Sink, Bathroom - With Shower Stall, Bathroom - Half, Closet, Bonus Room, Home Office, Bathroom, Media Room, Game Room, Wet Bar, Wired for Sound, High Speed Internet
Heating Central, Forced Air
Cooling Central Air
Flooring Tile, Marble, Hardwood, Flooring - Stone/Ceramic Tile
Fireplaces Number 1
Fireplaces Type Living Room
Appliance Oven, Dishwasher, Disposal, Microwave, Countertop Range, Refrigerator, Freezer, Washer, Dryer, Range Hood, Gas Water Heater, Plumbed For Ice Maker, Utility Connections for Gas Range, Utility Connections for Gas Oven, Utility Connections for Gas Dryer
Laundry Flooring - Stone/Ceramic Tile, Countertops - Stone/Granite/Solid, Recessed Lighting, Second Floor, Washer Hookup
Exterior
Exterior Feature Rain Gutters, Storage, Professional Landscaping, Garden, Other
Fence Fenced/Enclosed, Fenced
Community Features Public Transportation, Shopping, Tennis Court(s), Park, Walk/Jog Trails, Golf, Medical Facility, Laundromat, Highway Access, House of Worship, Private School, Public School, T-Station
Utilities Available for Gas Range, for Gas Oven, for Gas Dryer, Washer Hookup, Icemaker Connection
Waterfront false
Roof Type Shingle
Total Parking Spaces 8
Garage Yes
Building
Lot Description Level
Foundation Concrete Perimeter, Stone
Sewer Public Sewer
Water Public
Schools
Elementary Schools Bps-Private
Middle Schools Bps-Private
High Schools Bps- Private
Others
Senior Community false
Read Less Info
Want to know what your home might be worth? Contact us for a FREE valuation!

Our team is ready to help you sell your home for the highest possible price ASAP
Bought with Maria Sheehan • Coldwell Banker Realty - Brookline
GET MORE INFORMATION

REALTOR® | Lic# 9070371






