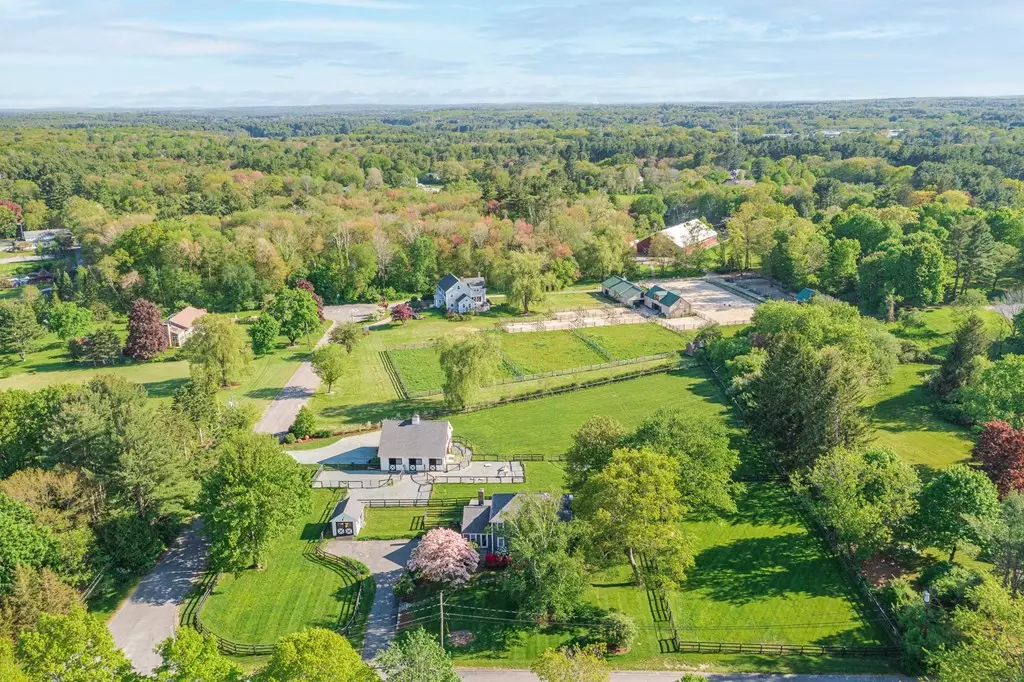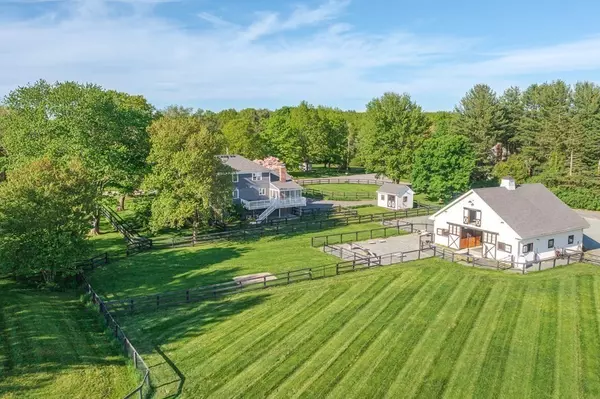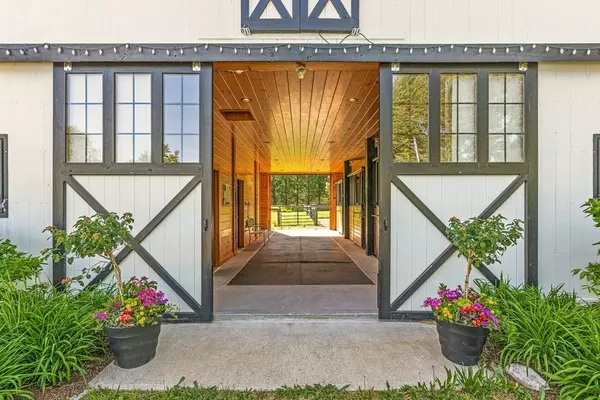$1,425,000
$1,375,000
3.6%For more information regarding the value of a property, please contact us for a free consultation.
3 Beds
2.5 Baths
3,440 SqFt
SOLD DATE : 08/22/2022
Key Details
Sold Price $1,425,000
Property Type Single Family Home
Sub Type Equestrian
Listing Status Sold
Purchase Type For Sale
Square Footage 3,440 sqft
Price per Sqft $414
MLS Listing ID 72994014
Sold Date 08/22/22
Style Colonial
Bedrooms 3
Full Baths 2
Half Baths 1
Year Built 1970
Annual Tax Amount $15,894
Tax Year 2022
Lot Size 2.050 Acres
Acres 2.05
Property Description
These photos won't disappoint- this really is an amazing three bedroom renovated equestrian home & 2017 barn! Entire property is perfectly designed for horses or goats, nestled in a small horse community on a quiet cul-de-sac. This home has been tastefully renovated throughout- the gourmet kitchen opens up to a cathedraled family room with fireplace, formal living room with incredible views and dining room, plus a finished basement with home office and laundry/mud room! Both a 3 season deck and open deck for grilling and watching sunsets. The spacious master suite has a beautiful bathroom with separate tub & shower plus walk-in-closet. The impressive barn features three in/out 12x12 stalls, a heated office/tack room, grooming stall, grain room, and a spacious loft, where you will spend evenings sitting and sipping wine looking out over the property and grazing horses. Ride off the property, down the quiet country road, and explore the miles of trails and fields nearby. OH Friday 4-6
Location
State MA
County Middlesex
Zoning RB
Direction Washington St to Western Ave to Dopping Brook Rd
Rooms
Family Room Vaulted Ceiling(s), Flooring - Hardwood, Deck - Exterior, Recessed Lighting, Remodeled
Basement Full, Finished, Walk-Out Access, Interior Entry, Garage Access
Primary Bedroom Level Second
Dining Room Flooring - Hardwood
Kitchen Flooring - Hardwood, Dining Area, Countertops - Stone/Granite/Solid, Kitchen Island, Deck - Exterior, Exterior Access, Recessed Lighting, Remodeled, Stainless Steel Appliances
Interior
Interior Features Slider, Closet/Cabinets - Custom Built, Home Office, Mud Room, Internet Available - Unknown
Heating Baseboard, Natural Gas, Propane, Ductless
Cooling Central Air, Ductless
Flooring Tile, Vinyl, Hardwood, Flooring - Laminate, Flooring - Vinyl
Fireplaces Number 2
Fireplaces Type Family Room, Living Room
Appliance Range, Dishwasher, Microwave, Refrigerator, Washer, Dryer, Wine Refrigerator, Range Hood, Gas Water Heater, Propane Water Heater, Tank Water Heater, Utility Connections for Gas Range
Laundry Flooring - Laminate, In Basement, Washer Hookup
Exterior
Exterior Feature Rain Gutters, Storage, Professional Landscaping, Horses Permitted
Garage Spaces 2.0
Fence Fenced/Enclosed, Fenced
Community Features Shopping, Tennis Court(s), Park, Walk/Jog Trails, Stable(s), Public School
Utilities Available for Gas Range, Washer Hookup
Waterfront false
View Y/N Yes
View Scenic View(s)
Roof Type Shingle
Total Parking Spaces 8
Garage Yes
Building
Lot Description Cul-De-Sac, Corner Lot
Foundation Concrete Perimeter
Sewer Private Sewer
Water Private
Schools
Elementary Schools Pine Hill
Middle Schools Dover- Sherborn
High Schools Dover-Sherborn
Others
Acceptable Financing Contract
Listing Terms Contract
Read Less Info
Want to know what your home might be worth? Contact us for a FREE valuation!

Our team is ready to help you sell your home for the highest possible price ASAP
Bought with Andrew Friedland • Gibson Sotheby's International Realty
GET MORE INFORMATION

REALTOR® | Lic# 9070371






