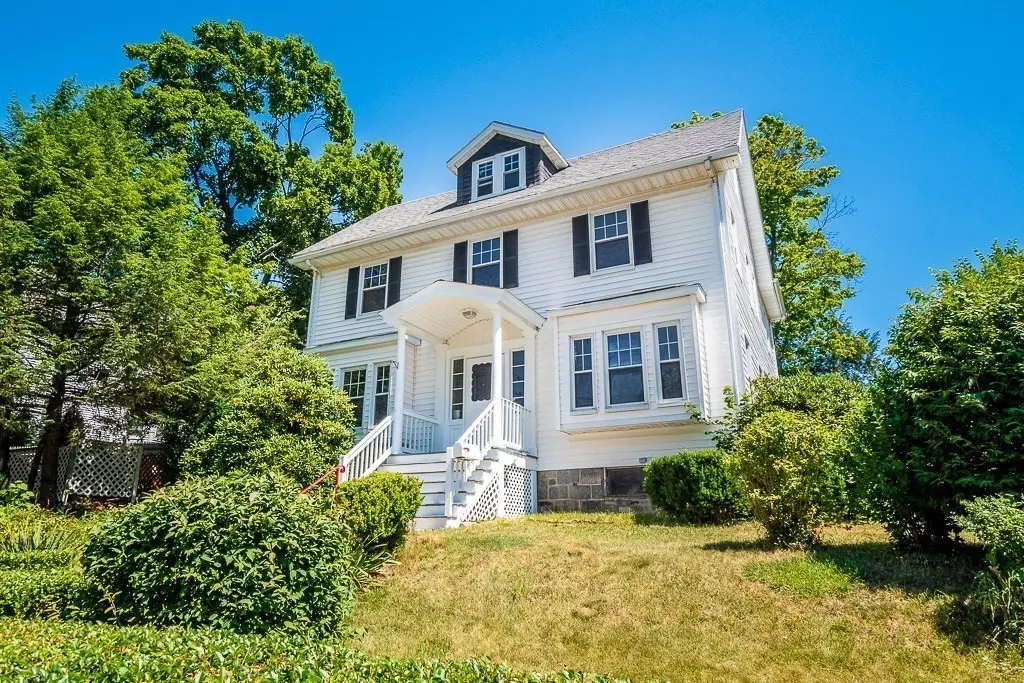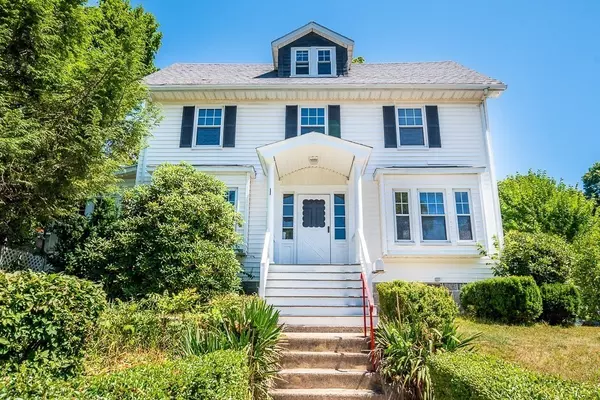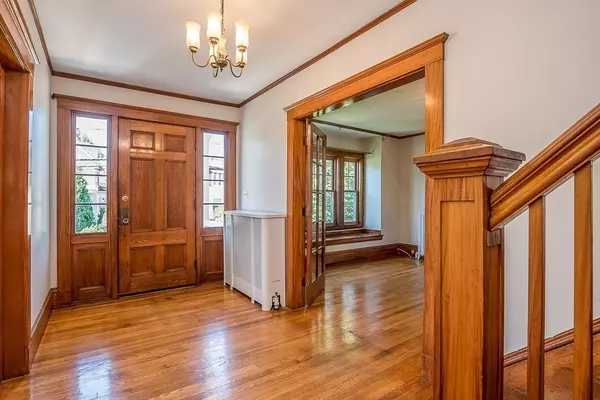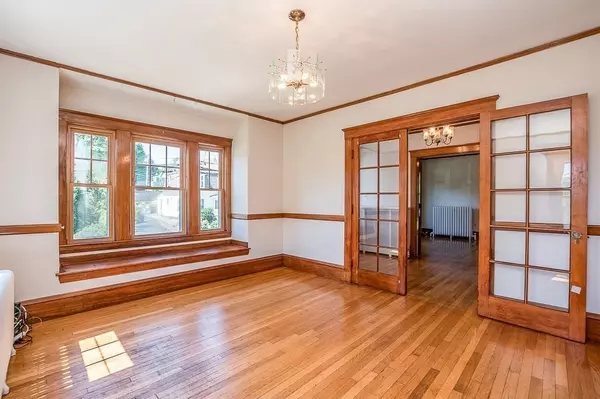$621,500
$609,000
2.1%For more information regarding the value of a property, please contact us for a free consultation.
5 Beds
1.5 Baths
2,086 SqFt
SOLD DATE : 08/29/2022
Key Details
Sold Price $621,500
Property Type Single Family Home
Sub Type Single Family Residence
Listing Status Sold
Purchase Type For Sale
Square Footage 2,086 sqft
Price per Sqft $297
Subdivision Hyde Park
MLS Listing ID 73012864
Sold Date 08/29/22
Style Colonial
Bedrooms 5
Full Baths 1
Half Baths 1
Year Built 1920
Annual Tax Amount $5,230
Tax Year 2022
Lot Size 8,712 Sqft
Acres 0.2
Property Description
Rarely available large home with a three-car garage within Boston’s city limits. Perfect for a contractor, landscaper, tradesman or anyone else seeking off street parking and storage.Light-filled and spacious 1920s 5-bedroom Colonial sits on a lovely, elevated corner lot in Hyde Park. The quality craftsmanship of the home has all been preserved with original hardwood floors, moldings, wood burning fireplace flanked by bookcases and built-in hutch in the dining room. The foyer has French doors leading to the formal living room and dining room. The sun room off the living room leads to an outdoor deck surrounded by mature landscaping. Abundant closet space, laundry/mud room, pantry and eat-in kitchen ready to be upgraded to suit the new owners design taste. The high-ceilinged attic has full staircase access with the potential for a work from home office/studio. The home is a short walk to Cleary Square and the Fairmount commuter rail station (30 minutes to South Station).
Location
State MA
County Suffolk
Area Hyde Park
Zoning R1
Direction River Street to West Street, Corner of Elm Street
Rooms
Basement Full
Primary Bedroom Level Second
Dining Room Closet/Cabinets - Custom Built, Flooring - Hardwood, French Doors, Chair Rail, Crown Molding
Kitchen Flooring - Hardwood, Pantry, Gas Stove
Interior
Interior Features Sun Room
Heating Baseboard
Cooling None
Flooring Vinyl, Hardwood, Flooring - Hardwood
Fireplaces Number 1
Fireplaces Type Living Room
Appliance Range, Dishwasher, Disposal, Refrigerator, Washer, Dryer, Gas Water Heater, Utility Connections for Gas Range, Utility Connections for Gas Oven, Utility Connections for Gas Dryer
Laundry Laundry Closet, Gas Dryer Hookup, Washer Hookup, First Floor
Exterior
Garage Spaces 3.0
Community Features Public Transportation
Utilities Available for Gas Range, for Gas Oven, for Gas Dryer, Washer Hookup
Waterfront false
Roof Type Shingle
Total Parking Spaces 4
Garage Yes
Building
Lot Description Corner Lot
Foundation Granite
Sewer Public Sewer
Water Public
Read Less Info
Want to know what your home might be worth? Contact us for a FREE valuation!

Our team is ready to help you sell your home for the highest possible price ASAP
Bought with The Reardon Team • William Raveis R.E. & Home Services
GET MORE INFORMATION

REALTOR® | Lic# 9070371






