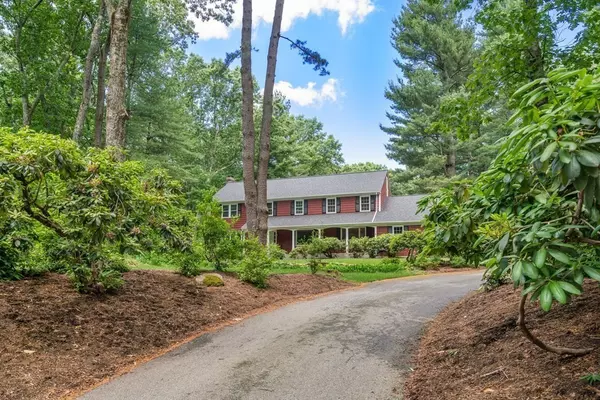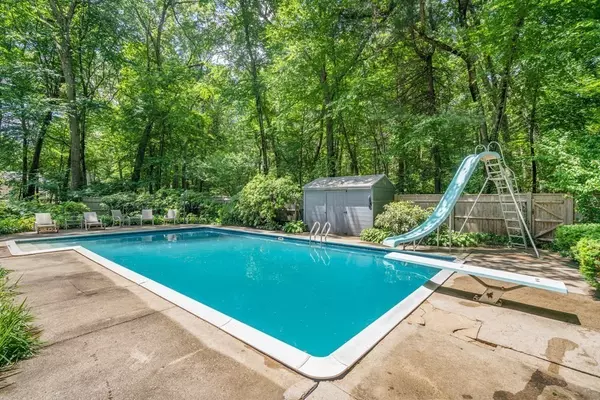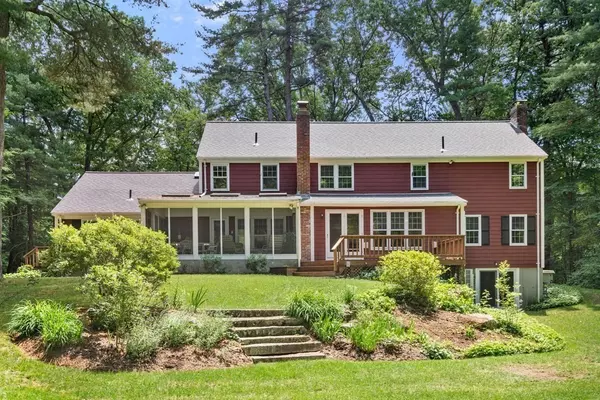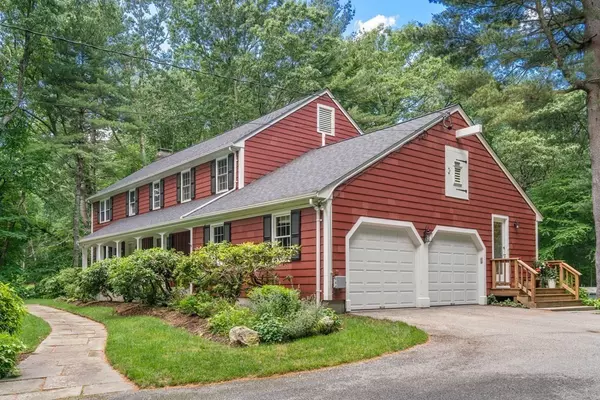$1,100,000
$1,099,000
0.1%For more information regarding the value of a property, please contact us for a free consultation.
5 Beds
2.5 Baths
4,011 SqFt
SOLD DATE : 08/30/2022
Key Details
Sold Price $1,100,000
Property Type Single Family Home
Sub Type Single Family Residence
Listing Status Sold
Purchase Type For Sale
Square Footage 4,011 sqft
Price per Sqft $274
MLS Listing ID 72997464
Sold Date 08/30/22
Style Colonial
Bedrooms 5
Full Baths 2
Half Baths 1
Year Built 1967
Annual Tax Amount $16,893
Tax Year 2022
Lot Size 2.120 Acres
Acres 2.12
Property Description
Located in Sherborn’s favorite, centrally located neighborhood, on 2+acres w/in-ground heated POOL, this 4100 sqft, 5 BEDROOM colonial has it all! The hub of the home is the large, eat-in kitchen w/custom cabinets, stainless appliances & center island which opens to the perfectly sized family & dining rooms, screened-in porch & well designed back hall w/mudroom, 1/2 bath, garage access & laundry rm. Other highlights include: spacious master bedroom w/higher ceiling, 2 walk-in closets & renovated bathroom; renovated family bathroom, 5th bedroom/home office w/2 built-in desks, nicely done walk-out finished lower level recreation room w/fireplace, hardwood floors throughout, NATURAL GAS heat/cooking, 3 fireplaces, whole house generator, NEW SEPTIC, deck w/built-in HOT TUB, separately fenced pool area, fenced vegetable garden, stonewalls…In sum, perfectly sized home w/pool in coveted neighborhood, top tier public schools & small town living ~20 from Boston, COME SEE!
Location
State MA
County Middlesex
Zoning RB
Direction Washington St.(route 16) to Page Farm or Old Orchard to Page Farm
Rooms
Family Room Flooring - Hardwood, Window(s) - Picture, Exterior Access
Basement Partially Finished, Walk-Out Access, Interior Entry
Primary Bedroom Level Second
Dining Room Flooring - Hardwood
Kitchen Closet/Cabinets - Custom Built, Flooring - Hardwood, Dining Area, Countertops - Stone/Granite/Solid, Kitchen Island, Stainless Steel Appliances, Gas Stove
Interior
Interior Features Slider, Game Room, Media Room, Sun Room, Mud Room
Heating Baseboard, Radiant, Natural Gas, Ductless, Fireplace(s)
Cooling Ductless, Whole House Fan
Flooring Tile, Vinyl, Hardwood, Flooring - Vinyl, Flooring - Stone/Ceramic Tile
Fireplaces Number 3
Fireplaces Type Family Room, Living Room
Appliance Oven, Dishwasher, Microwave, Countertop Range, Refrigerator, Washer, Dryer, Tank Water Heater, Utility Connections for Gas Range
Laundry Flooring - Stone/Ceramic Tile, First Floor, Washer Hookup
Exterior
Exterior Feature Storage, Garden, Stone Wall
Garage Spaces 2.0
Pool Pool - Inground Heated
Community Features Public Transportation, Shopping, Tennis Court(s), Park, Walk/Jog Trails, Stable(s), Golf, Medical Facility, Bike Path, Conservation Area, Highway Access, House of Worship, Public School, T-Station
Utilities Available for Gas Range, Washer Hookup, Generator Connection
Waterfront false
Waterfront Description Beach Front, Lake/Pond, Beach Ownership(Public)
Roof Type Shingle
Total Parking Spaces 8
Garage Yes
Private Pool true
Building
Lot Description Wooded
Foundation Concrete Perimeter
Sewer Private Sewer
Water Private
Schools
Elementary Schools Pine Hill
Middle Schools Dover Sherborn
High Schools Dover Sherborn
Read Less Info
Want to know what your home might be worth? Contact us for a FREE valuation!

Our team is ready to help you sell your home for the highest possible price ASAP
Bought with Laura Mastrobuono • Compass
GET MORE INFORMATION

REALTOR® | Lic# 9070371






