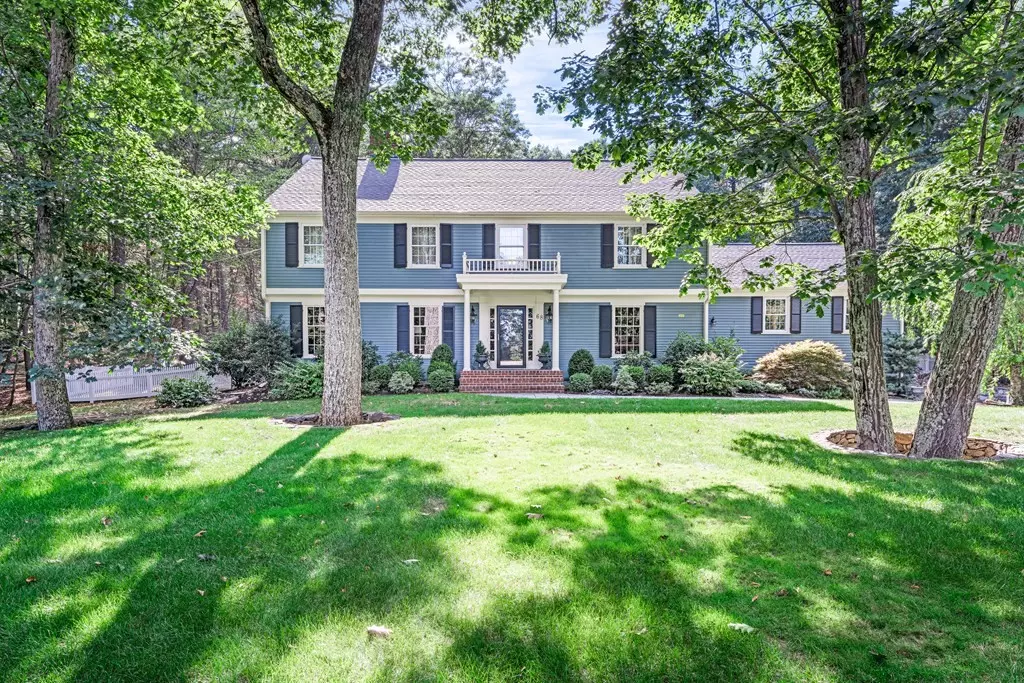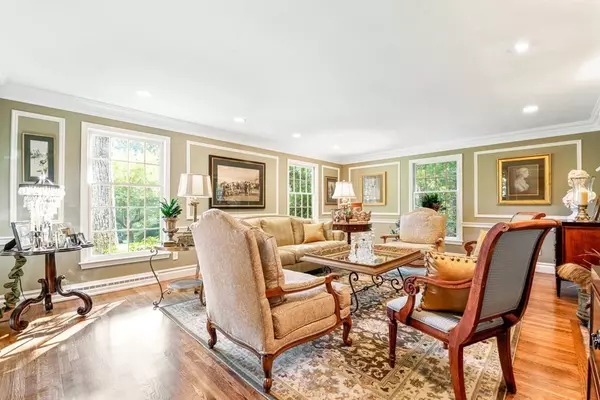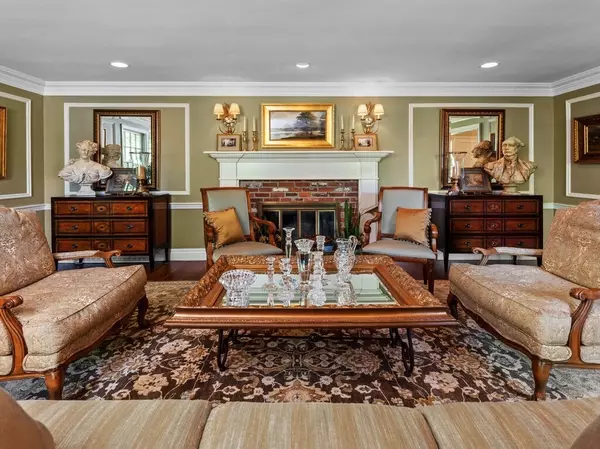$1,500,000
$1,429,000
5.0%For more information regarding the value of a property, please contact us for a free consultation.
4 Beds
2.5 Baths
4,556 SqFt
SOLD DATE : 11/08/2022
Key Details
Sold Price $1,500,000
Property Type Single Family Home
Sub Type Single Family Residence
Listing Status Sold
Purchase Type For Sale
Square Footage 4,556 sqft
Price per Sqft $329
MLS Listing ID 73033731
Sold Date 11/08/22
Style Colonial
Bedrooms 4
Full Baths 2
Half Baths 1
HOA Y/N false
Year Built 1964
Annual Tax Amount $19,595
Tax Year 2022
Lot Size 2.140 Acres
Acres 2.14
Property Description
Truly exquisite grand Colonial both inside and out! Current seller has done significant interior improvements & exterior landscaping. Direct access to Sherborn's renowned trails. A large entryway with custom molding & woodworking throughout. A first floor library/study with fireplace & built ins. Just off the library is a fantastic dog room/plant room with direct access to backyard and a separate dog run. The step up front-to-back family room could be used for extra dining or a dedicated massive recreation room is just off the kitchen & mudroom/laundry area. Kitchen with honed granite and delightful sunny breakfast area. Four oversized bedrooms on second floor plus a hallway walk up attic for easy storage. New shared bath with granite & glass shower. Large primary suite with jetted tub and separate shower. Lower level exercise room with pristine unfinished space for even more storage. Updated systems, natural gas, generator, central air, too many features to list! Showings by appt.
Location
State MA
County Middlesex
Zoning RB
Direction Washington Street (Route 16) to Old Orchard or Maple Street to Old Orchard
Rooms
Family Room Closet, Flooring - Hardwood, Cable Hookup, Deck - Exterior, Recessed Lighting
Basement Full, Partially Finished, Interior Entry, Bulkhead, Sump Pump, Concrete
Primary Bedroom Level Second
Dining Room Flooring - Hardwood
Kitchen Flooring - Hardwood, Dining Area, Kitchen Island, Deck - Exterior, Recessed Lighting, Gas Stove
Interior
Interior Features Study, Sun Room, Exercise Room
Heating Forced Air, Natural Gas, Fireplace(s)
Cooling Central Air
Flooring Wood, Hardwood, Flooring - Hardwood, Flooring - Stone/Ceramic Tile, Flooring - Wall to Wall Carpet
Fireplaces Number 2
Fireplaces Type Living Room
Appliance Range, Oven, Dishwasher, Refrigerator, Gas Water Heater, Utility Connections for Gas Range, Utility Connections for Electric Oven
Laundry First Floor, Washer Hookup
Exterior
Exterior Feature Professional Landscaping, Sprinkler System, Decorative Lighting, Stone Wall
Garage Spaces 3.0
Community Features Public Transportation, Tennis Court(s), Park, Walk/Jog Trails, Stable(s), Conservation Area, Public School
Utilities Available for Gas Range, for Electric Oven, Washer Hookup, Generator Connection
Waterfront false
Waterfront Description Beach Front, Lake/Pond, Beach Ownership(Public)
Roof Type Shingle
Total Parking Spaces 6
Garage Yes
Building
Lot Description Wooded, Sloped
Foundation Concrete Perimeter
Sewer Private Sewer
Water Private
Schools
Elementary Schools Pine Hill
Middle Schools Dover-Sherborn
High Schools Dover-Sherborn
Others
Senior Community false
Read Less Info
Want to know what your home might be worth? Contact us for a FREE valuation!

Our team is ready to help you sell your home for the highest possible price ASAP
Bought with Matthew Bixby • Flow Realty, Inc.
GET MORE INFORMATION

REALTOR® | Lic# 9070371






